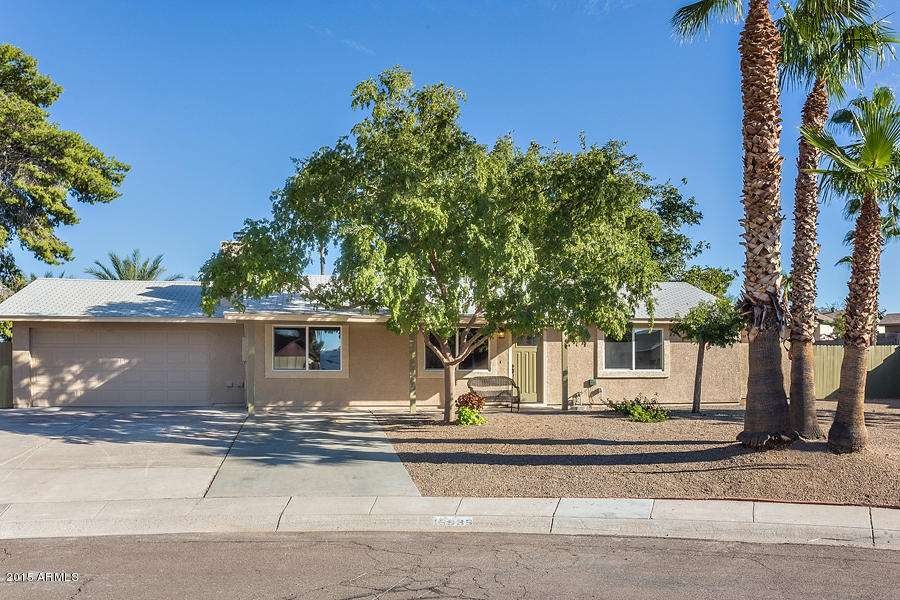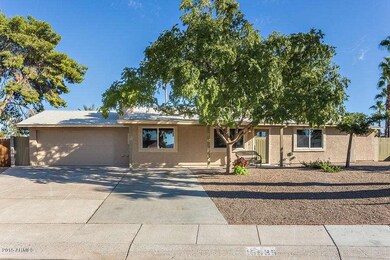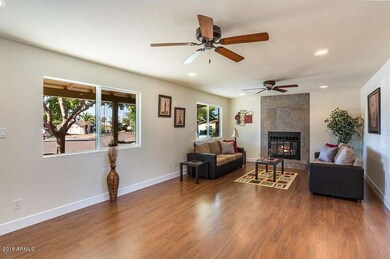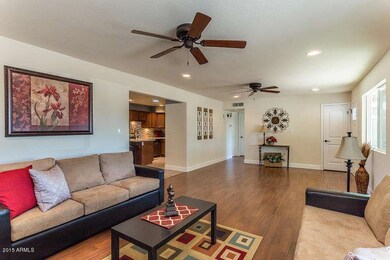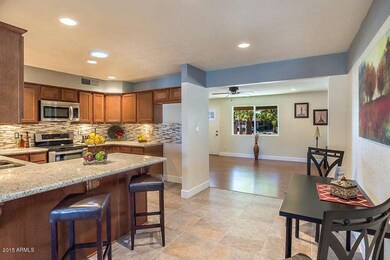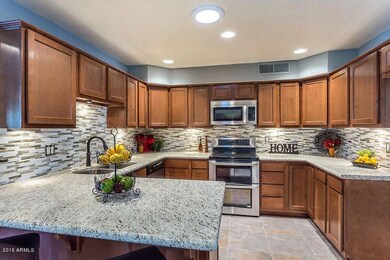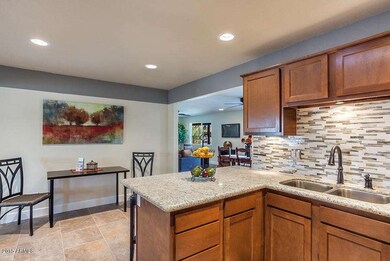
15839 N 19th St Phoenix, AZ 85022
Paradise Valley NeighborhoodHighlights
- Guest House
- RV Gated
- Mountain View
- Private Pool
- 0.41 Acre Lot
- 1 Fireplace
About This Home
As of February 2025It is the real dream home in a huge quiet cul-de-sac beautiful lot. 4 bed 2 bath 2058 square feet PLUS a 640 sf guest house which has its own full bath, kitchen, A/C and bedroom. This home is fun, fun, and fun. Sit in the backyard under tree's shade or play in grassed playground or dive in the pool when heat is back in summer. Use the fire pit and relax watching fire, or enjoy the mountain view. That's all in your backyard. New floor, cabinets, granite counter tops and ss appliances. Fully upgraded bathrooms. New doors and dual pane windows. New pool plaster and landscape. New water irrigation system. New plumbing fixtures. By the way, the biggest walk in closet I've ever seen. This home is worth every penny
Last Buyer's Agent
Steve Morton
Leagan Realty, LLC License #SA601464000
Home Details
Home Type
- Single Family
Est. Annual Taxes
- $1,779
Year Built
- Built in 1980
Lot Details
- 0.41 Acre Lot
- Cul-De-Sac
- Block Wall Fence
- Backyard Sprinklers
- Sprinklers on Timer
- Grass Covered Lot
Parking
- 2 Car Garage
- Garage Door Opener
- RV Gated
Home Design
- Wood Frame Construction
- Composition Roof
- Stucco
Interior Spaces
- 2,058 Sq Ft Home
- 1-Story Property
- Ceiling Fan
- 1 Fireplace
- Double Pane Windows
- Mountain Views
Kitchen
- Eat-In Kitchen
- Breakfast Bar
- Built-In Microwave
- Dishwasher
- Kitchen Island
- Granite Countertops
Flooring
- Carpet
- Laminate
- Tile
Bedrooms and Bathrooms
- 4 Bedrooms
- Remodeled Bathroom
- Primary Bathroom is a Full Bathroom
- 2 Bathrooms
Laundry
- Laundry in unit
- Washer and Dryer Hookup
Accessible Home Design
- Accessible Hallway
- No Interior Steps
Outdoor Features
- Private Pool
- Covered Patio or Porch
- Fire Pit
- Playground
Additional Homes
- Guest House
Schools
- Aire Libre Elementary School
- Greenway Middle School
- North Canyon High School
Utilities
- Refrigerated Cooling System
- Heating Available
- High Speed Internet
- Cable TV Available
Community Details
- No Home Owners Association
- Mountain Vista Unit 4 Lot 236 347 Tract A P Subdivision
Listing and Financial Details
- Tax Lot 257
- Assessor Parcel Number 214-19-033
Ownership History
Purchase Details
Home Financials for this Owner
Home Financials are based on the most recent Mortgage that was taken out on this home.Purchase Details
Home Financials for this Owner
Home Financials are based on the most recent Mortgage that was taken out on this home.Purchase Details
Home Financials for this Owner
Home Financials are based on the most recent Mortgage that was taken out on this home.Purchase Details
Home Financials for this Owner
Home Financials are based on the most recent Mortgage that was taken out on this home.Purchase Details
Purchase Details
Home Financials for this Owner
Home Financials are based on the most recent Mortgage that was taken out on this home.Purchase Details
Home Financials for this Owner
Home Financials are based on the most recent Mortgage that was taken out on this home.Purchase Details
Home Financials for this Owner
Home Financials are based on the most recent Mortgage that was taken out on this home.Purchase Details
Home Financials for this Owner
Home Financials are based on the most recent Mortgage that was taken out on this home.Purchase Details
Purchase Details
Home Financials for this Owner
Home Financials are based on the most recent Mortgage that was taken out on this home.Similar Homes in the area
Home Values in the Area
Average Home Value in this Area
Purchase History
| Date | Type | Sale Price | Title Company |
|---|---|---|---|
| Warranty Deed | $735,000 | Equity Title Agency | |
| Warranty Deed | $450,000 | Chicago Title Agency Inc | |
| Warranty Deed | $380,000 | Great Amer Title Agency Inc | |
| Special Warranty Deed | $209,900 | First American Title Ins Co | |
| Trustee Deed | $265,360 | None Available | |
| Interfamily Deed Transfer | -- | Az Strategic Title Inc | |
| Interfamily Deed Transfer | -- | First American Title Ins Co | |
| Interfamily Deed Transfer | -- | First American Title Ins Co | |
| Special Warranty Deed | $142,000 | First American Title Ins Co | |
| Trustee Deed | $175,000 | Security Title Agency | |
| Warranty Deed | $152,000 | Chicago Title Insurance Co |
Mortgage History
| Date | Status | Loan Amount | Loan Type |
|---|---|---|---|
| Open | $698,250 | New Conventional | |
| Previous Owner | $86,997 | New Conventional | |
| Previous Owner | $427,000 | Stand Alone Refi Refinance Of Original Loan | |
| Previous Owner | $422,700 | New Conventional | |
| Previous Owner | $50,000 | Unknown | |
| Previous Owner | $376,400 | VA | |
| Previous Owner | $380,000 | VA | |
| Previous Owner | $259,000 | Purchase Money Mortgage | |
| Previous Owner | $3,000 | Unknown | |
| Previous Owner | $345,000 | Fannie Mae Freddie Mac | |
| Previous Owner | $251,750 | Fannie Mae Freddie Mac | |
| Previous Owner | $61,000 | Credit Line Revolving | |
| Previous Owner | $177,300 | Purchase Money Mortgage | |
| Previous Owner | $134,900 | Purchase Money Mortgage | |
| Previous Owner | $134,900 | Purchase Money Mortgage | |
| Previous Owner | $121,600 | New Conventional | |
| Closed | $30,400 | No Value Available |
Property History
| Date | Event | Price | Change | Sq Ft Price |
|---|---|---|---|---|
| 02/20/2025 02/20/25 | Sold | $735,000 | -8.1% | $280 / Sq Ft |
| 12/03/2024 12/03/24 | For Sale | $799,900 | +77.8% | $305 / Sq Ft |
| 09/23/2019 09/23/19 | Sold | $450,000 | -4.1% | $172 / Sq Ft |
| 09/17/2019 09/17/19 | Price Changed | $469,000 | 0.0% | $179 / Sq Ft |
| 08/17/2019 08/17/19 | Pending | -- | -- | -- |
| 06/07/2019 06/07/19 | Price Changed | $469,000 | -0.8% | $179 / Sq Ft |
| 03/29/2019 03/29/19 | Price Changed | $473,000 | -0.4% | $180 / Sq Ft |
| 03/07/2019 03/07/19 | For Sale | $475,000 | +25.0% | $181 / Sq Ft |
| 12/17/2015 12/17/15 | Sold | $380,000 | +1.3% | $185 / Sq Ft |
| 11/04/2015 11/04/15 | Pending | -- | -- | -- |
| 10/16/2015 10/16/15 | For Sale | $375,000 | +78.7% | $182 / Sq Ft |
| 07/07/2015 07/07/15 | Sold | $209,900 | 0.0% | $97 / Sq Ft |
| 06/10/2015 06/10/15 | Pending | -- | -- | -- |
| 05/21/2015 05/21/15 | For Sale | $209,900 | -- | $97 / Sq Ft |
Tax History Compared to Growth
Tax History
| Year | Tax Paid | Tax Assessment Tax Assessment Total Assessment is a certain percentage of the fair market value that is determined by local assessors to be the total taxable value of land and additions on the property. | Land | Improvement |
|---|---|---|---|---|
| 2025 | $2,277 | $26,993 | -- | -- |
| 2024 | $2,225 | $25,708 | -- | -- |
| 2023 | $2,225 | $47,200 | $9,440 | $37,760 |
| 2022 | $2,205 | $34,460 | $6,890 | $27,570 |
| 2021 | $2,241 | $34,050 | $6,810 | $27,240 |
| 2020 | $2,164 | $30,820 | $6,160 | $24,660 |
| 2019 | $2,174 | $27,550 | $5,510 | $22,040 |
| 2018 | $2,095 | $28,010 | $5,600 | $22,410 |
| 2017 | $2,001 | $24,360 | $4,870 | $19,490 |
| 2016 | $1,580 | $18,620 | $3,720 | $14,900 |
| 2015 | $1,779 | $15,570 | $3,110 | $12,460 |
Agents Affiliated with this Home
-
Zeek Minic

Seller's Agent in 2025
Zeek Minic
RETSY
(602) 214-5157
6 in this area
42 Total Sales
-
Todd Schowengerdt

Buyer's Agent in 2025
Todd Schowengerdt
HomeSmart
(480) 228-1441
1 in this area
8 Total Sales
-
S
Seller's Agent in 2019
Steve Morton
Leagan Realty, LLC
-
Brian Bemisdarfer

Buyer's Agent in 2019
Brian Bemisdarfer
My Home Group
(480) 600-2477
1 in this area
6 Total Sales
-
Sina Sabeti

Seller's Agent in 2015
Sina Sabeti
Niksi
(480) 648-7442
12 in this area
93 Total Sales
-
Stefanie Peters

Seller's Agent in 2015
Stefanie Peters
Arizona Shade Realty
(623) 687-4915
2 in this area
29 Total Sales
Map
Source: Arizona Regional Multiple Listing Service (ARMLS)
MLS Number: 5349989
APN: 214-19-033
- 15630 N 20th St
- 15618 N 21st St
- 2046 E Paradise Ln
- 15436 N 19th Way
- 15419 N 20th St
- 1625 E Monte Cristo Ave
- 15234 N 19th Place
- 15236 N 20th Place
- 1949 E Aire Libre Ave
- 1955 E Greenway Rd
- 1639 E Aire Libre Ave
- 1614 E Sandra Terrace
- 2230 E Beverly Ln
- 2061 E Heartwood Ln
- 2149 E Aire Libre Ave
- 1951 E Janice Way
- 2232 E Karen Dr
- 2213 E Janice Way
- 2033 E Hillery Dr Unit 2
- 16605 N 23rd Place
