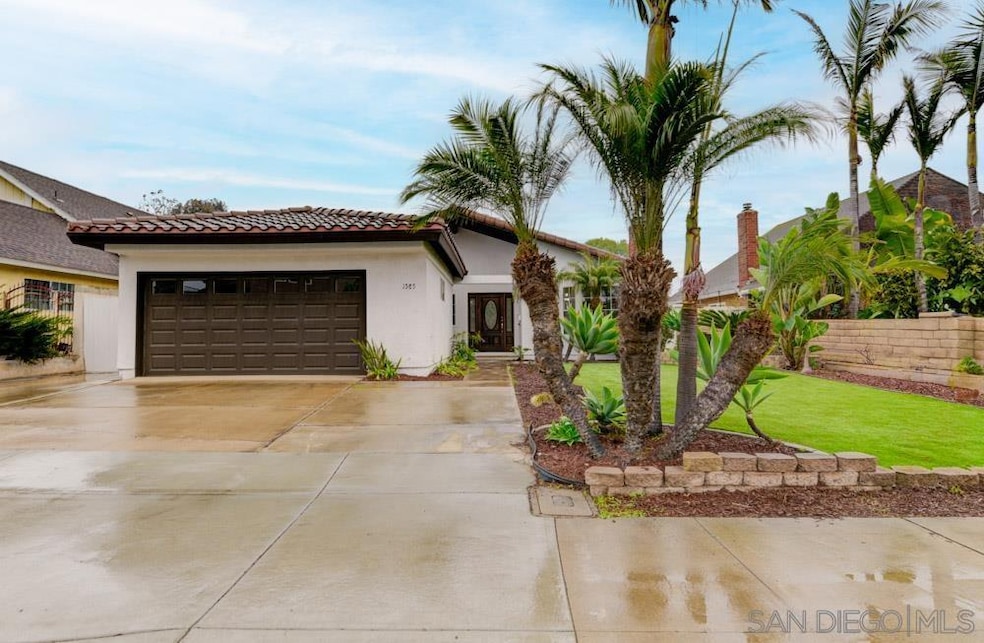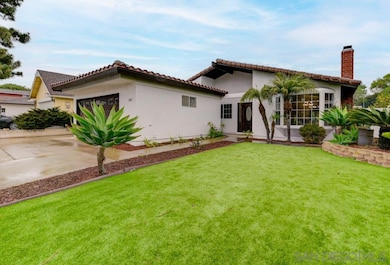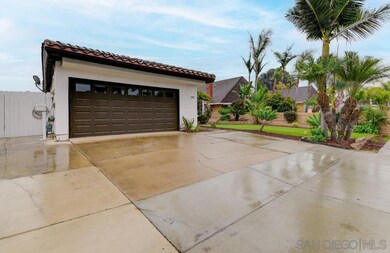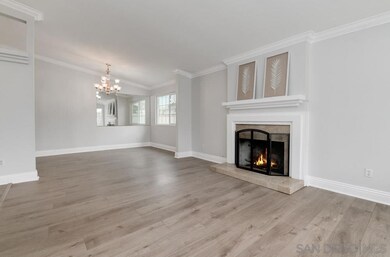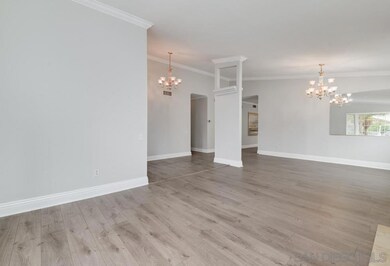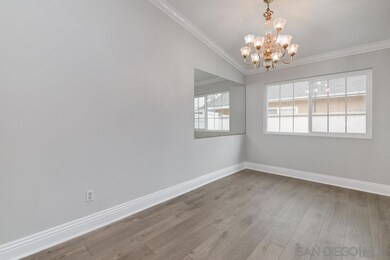
1585 Skylark Way Chula Vista, CA 91911
Castle Park NeighborhoodHighlights
- RV Access or Parking
- RV Parking in Community
- Outdoor Fireplace
- Solar Power System
- Retreat
- 2-minute walk to Los Ninos Park
About This Home
As of March 2025Welcome home to this charming & spacious single story home, showcasing pride in ownership. The open floor plan offers natural light, with the kitchen as the heart of the home. Recent updates include new laminate wood flooring, fresh paint, new windows, and water heater. The lushly landscaped front and backyard are perfect for entertaining and outdoor activities. With leased SOLAR and located just steps from Los Ninos Park and hiking trails, this home is ideally situated for comfortable living. Located just behind Los Ninos Park, which features a walking and hiking trail, expansive grassy areas, a playground, BBQs, a basketball court, and a soccer field. It’s also just moments away from Sesame Place San Diego, with both a theme park and water park. The area is home to the North Island Credit Union Amphitheatre, the largest venue of its kind in San Diego, with a seating capacity of 20,000. Come explore all that the South Bay has to offer!
Last Agent to Sell the Property
Berkshire Hathaway HomeServices California Properties License #01913045 Listed on: 02/13/2025

Home Details
Home Type
- Single Family
Est. Annual Taxes
- $2,529
Year Built
- Built in 1974
Lot Details
- 7,367 Sq Ft Lot
- Property is Fully Fenced
- Level Lot
Parking
- 2 Car Attached Garage
- Driveway
- RV Access or Parking
Home Design
- Clay Roof
Interior Spaces
- 2,239 Sq Ft Home
- 1-Story Property
- Formal Entry
- Separate Family Room
- Living Room with Fireplace
- Formal Dining Room
- Park or Greenbelt Views
Kitchen
- Breakfast Area or Nook
- Walk-In Pantry
- Gas Oven
- Gas Range
- Free-Standing Range
- Ice Maker
- Dishwasher
- Disposal
Flooring
- Partially Carpeted
- Linoleum
- Tile
Bedrooms and Bathrooms
- 4 Bedrooms
- Retreat
- Walk-In Closet
Laundry
- Laundry in Garage
- Gas And Electric Dryer Hookup
Outdoor Features
- Covered patio or porch
- Outdoor Fireplace
Additional Features
- Solar Power System
- Separate Water Meter
Community Details
- RV Parking in Community
Listing and Financial Details
- Assessor Parcel Number 624-383-26-00
Ownership History
Purchase Details
Home Financials for this Owner
Home Financials are based on the most recent Mortgage that was taken out on this home.Purchase Details
Purchase Details
Home Financials for this Owner
Home Financials are based on the most recent Mortgage that was taken out on this home.Purchase Details
Purchase Details
Similar Homes in Chula Vista, CA
Home Values in the Area
Average Home Value in this Area
Purchase History
| Date | Type | Sale Price | Title Company |
|---|---|---|---|
| Grant Deed | $915,000 | Fidelity National Title | |
| Grant Deed | -- | -- | |
| Interfamily Deed Transfer | -- | Southland Title | |
| Interfamily Deed Transfer | -- | -- | |
| Deed | $110,000 | -- |
Mortgage History
| Date | Status | Loan Amount | Loan Type |
|---|---|---|---|
| Open | $869,250 | New Conventional | |
| Previous Owner | $100,000 | Credit Line Revolving | |
| Previous Owner | $128,800 | New Conventional | |
| Previous Owner | $131,000 | Fannie Mae Freddie Mac | |
| Previous Owner | $262,500 | Credit Line Revolving | |
| Previous Owner | $15,000 | Credit Line Revolving | |
| Previous Owner | $100,700 | Unknown | |
| Previous Owner | $15,000 | Credit Line Revolving |
Property History
| Date | Event | Price | Change | Sq Ft Price |
|---|---|---|---|---|
| 03/21/2025 03/21/25 | Sold | $915,000 | +1.7% | $409 / Sq Ft |
| 02/25/2025 02/25/25 | Pending | -- | -- | -- |
| 02/13/2025 02/13/25 | For Sale | $899,900 | -- | $402 / Sq Ft |
Tax History Compared to Growth
Tax History
| Year | Tax Paid | Tax Assessment Tax Assessment Total Assessment is a certain percentage of the fair market value that is determined by local assessors to be the total taxable value of land and additions on the property. | Land | Improvement |
|---|---|---|---|---|
| 2024 | $2,529 | $206,378 | $83,142 | $123,236 |
| 2023 | $2,493 | $202,332 | $81,512 | $120,820 |
| 2022 | $2,421 | $198,365 | $79,914 | $118,451 |
| 2021 | $2,367 | $194,477 | $78,348 | $116,129 |
| 2020 | $2,312 | $192,484 | $77,545 | $114,939 |
| 2019 | $2,253 | $188,711 | $76,025 | $112,686 |
| 2018 | $2,217 | $185,012 | $74,535 | $110,477 |
| 2017 | $11 | $181,385 | $73,074 | $108,311 |
| 2016 | $2,120 | $177,830 | $71,642 | $106,188 |
| 2015 | $2,090 | $175,159 | $70,566 | $104,593 |
| 2014 | $2,056 | $171,729 | $69,184 | $102,545 |
Agents Affiliated with this Home
-
Ginny McGill

Seller's Agent in 2025
Ginny McGill
Berkshire Hathaway HomeServices California Properties
(619) 318-4454
2 in this area
39 Total Sales
-
Dean Mcgill

Seller Co-Listing Agent in 2025
Dean Mcgill
Berkshire Hathaway HomeServices California Properties
(619) 871-0788
2 in this area
27 Total Sales
-
Kim Tran

Buyer's Agent in 2025
Kim Tran
Compass
(619) 246-4706
1 in this area
17 Total Sales
Map
Source: San Diego MLS
MLS Number: 250018863
APN: 624-383-26
- 1640 Maple Dr Unit 9
- 1549 Grand Teton Ct
- 1621 Jade Ave
- 1585 Jasper Ave
- 1475 Jasper Ct
- 174 Rivera Ct
- 1677 Melrose Ave
- 73 Rivera Place
- 234 Date St
- 1735 Melrose Ave Unit 55
- 22 Connoley Cir
- 1450 Melrose Ave Unit 25
- 1450 Melrose Ave Unit 31
- 1453 Melrose Ave Unit 8
- 321 Rancho Dr Unit 46
- 121 Orange Ave Unit 5
- 121 Orange Ave Unit 32
- 121 Orange Ave Unit 100
- 121 Orange Ave Unit 27
- 121 Orange Ave Unit 48
