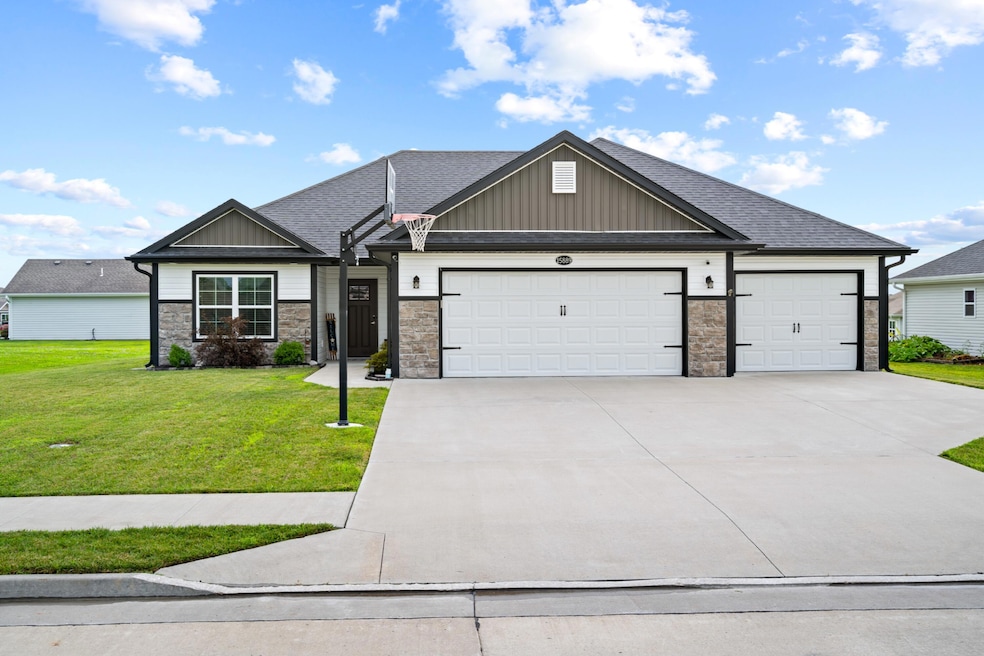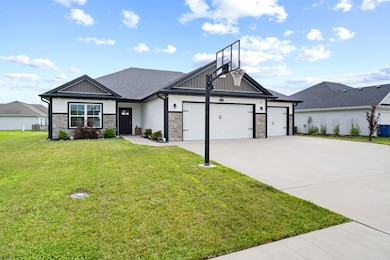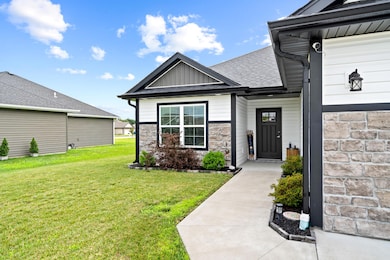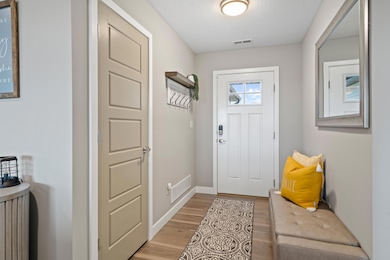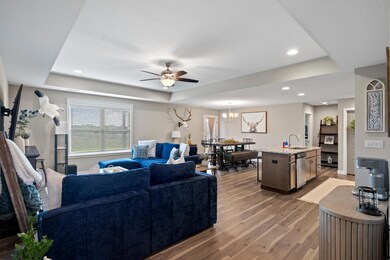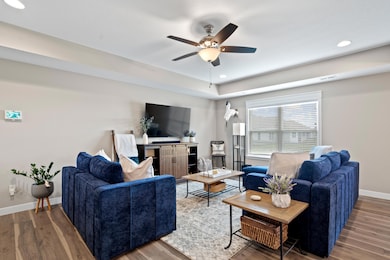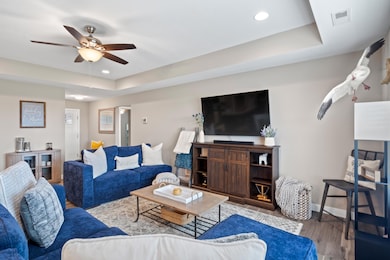
15889 Allegiance Ave Ashland, MO 65010
Estimated payment $2,193/month
Highlights
- Very Popular Property
- Granite Countertops
- Covered patio or porch
- Ranch Style House
- No HOA
- First Floor Utility Room
About This Home
Welcome to 15889 Allegiance Ave in Ashland, MO! This well-cared-for 3-bedroom, 2-bath home has been lovingly maintained by its original owner. The split-bedroom layout offers privacy and comfort, with the master suite featuring a large walk-in closet and private bath. The open kitchen includes granite countertops, ample space for entertaining, and a walk-in pantry. Step outside to enjoy the oversized covered patio—ideal for relaxing or grilling. With a 3-car garage, you'll have plenty of room for vehicles and storage. Come see what makes this home stand out!
Home Details
Home Type
- Single Family
Est. Annual Taxes
- $3,056
Year Built
- Built in 2020
Lot Details
- Lot Dimensions are 84.02x134.52
- East Facing Home
- Zoning described as R-S Single Family Residential
Parking
- 3 Car Attached Garage
- Garage Door Opener
- Driveway
Home Design
- Ranch Style House
- Traditional Architecture
- Concrete Foundation
- Slab Foundation
- Poured Concrete
- Architectural Shingle Roof
- Stone Veneer
- Vinyl Construction Material
Interior Spaces
- 1,700 Sq Ft Home
- Vinyl Clad Windows
- Living Room
- Combination Kitchen and Dining Room
- First Floor Utility Room
- Utility Room
Kitchen
- Electric Range
- <<microwave>>
- Dishwasher
- Kitchen Island
- Granite Countertops
- Disposal
Flooring
- Carpet
- Tile
- Vinyl
Bedrooms and Bathrooms
- 3 Bedrooms
- Split Bedroom Floorplan
- Bathroom on Main Level
- 2 Full Bathrooms
- <<tubWithShowerToken>>
Laundry
- Laundry on main level
- Washer and Dryer Hookup
Home Security
- Home Security System
- Exterior Cameras
Outdoor Features
- Covered patio or porch
Schools
- Soboco Elementary And Middle School
- Soboco High School
Utilities
- Forced Air Heating and Cooling System
- Water Softener is Owned
- High Speed Internet
Community Details
- No Home Owners Association
- Built by Gilpin
- Liberty Landing Subdivision
Listing and Financial Details
- Assessor Parcel Number 24502001013500
Map
Home Values in the Area
Average Home Value in this Area
Tax History
| Year | Tax Paid | Tax Assessment Tax Assessment Total Assessment is a certain percentage of the fair market value that is determined by local assessors to be the total taxable value of land and additions on the property. | Land | Improvement |
|---|---|---|---|---|
| 2024 | $3,056 | $43,149 | $4,750 | $38,399 |
| 2023 | $3,053 | $43,149 | $4,750 | $38,399 |
| 2022 | $3,080 | $43,149 | $4,750 | $38,399 |
| 2021 | $3,073 | $43,149 | $4,750 | $38,399 |
| 2020 | $35 | $494 | $494 | $0 |
| 2019 | $35 | $494 | $494 | $0 |
| 2018 | $0 | $0 | $0 | $0 |
Property History
| Date | Event | Price | Change | Sq Ft Price |
|---|---|---|---|---|
| 07/10/2025 07/10/25 | For Sale | $349,900 | +41.7% | $206 / Sq Ft |
| 12/15/2020 12/15/20 | Sold | -- | -- | -- |
| 11/07/2020 11/07/20 | Pending | -- | -- | -- |
| 10/08/2020 10/08/20 | For Sale | $247,000 | -- | $145 / Sq Ft |
Purchase History
| Date | Type | Sale Price | Title Company |
|---|---|---|---|
| Warranty Deed | -- | None Listed On Document | |
| Warranty Deed | -- | None Listed On Document | |
| Quit Claim Deed | -- | None Listed On Document | |
| Warranty Deed | -- | None Available |
Mortgage History
| Date | Status | Loan Amount | Loan Type |
|---|---|---|---|
| Open | $246,222 | VA | |
| Closed | $246,222 | VA | |
| Previous Owner | $246,222 | New Conventional |
Similar Homes in Ashland, MO
Source: Columbia Board of REALTORS®
MLS Number: 428403
APN: 24-502-00-10-135-00
- 5111 Democracy Dr
- 4969 W Red Tail Dr
- 4870 Republic Dr
- 15620 Allegiance Ave
- 4841 Valley Forge Cir
- 15409 Allegiance Ave
- 100 Amanda Dr
- 16300 Old Highway 63 S
- 109 Redtail Dr
- 16155 Kingfisher Dr
- 5560 Charlotte Dr
- 208 Renee Dr
- 5580 Charlotte Dr
- 15325 General Dr
- 15285 Regiment Dr
- 15265 Regiment Dr
- 15295 General Dr
- 15285 General Dr
- 15320 Amendment Rd
- 15295 Amendment Rd
- 15245 Regiment Dr
- 406 E Liberty Ln Unit A
- 600 Pinto Pony Dr Unit 600A Pinto Pony Dr
- 4284 State Road J
- 1861 Harmony St
- 5656 Ralph Dobbs Way
- 5659 Ralph Dobbs Way
- 104 Chairman Dr
- 5646 S Hilltop Dr
- 2806 Amberwood Ct
- 2812 Amberwood Ct
- 4500 Kentsfield Ln
- 2208 Oak Harbor Ct
- 136 E Old Plank Rd
- 5305 Tessa Way Unit 5307
- 5001 S Providence Rd
- 214 Nikki Way
- 304 Nikki Way Unit 306
- 5151 Commercial Dr
- 304 Dads Way Unit 306
