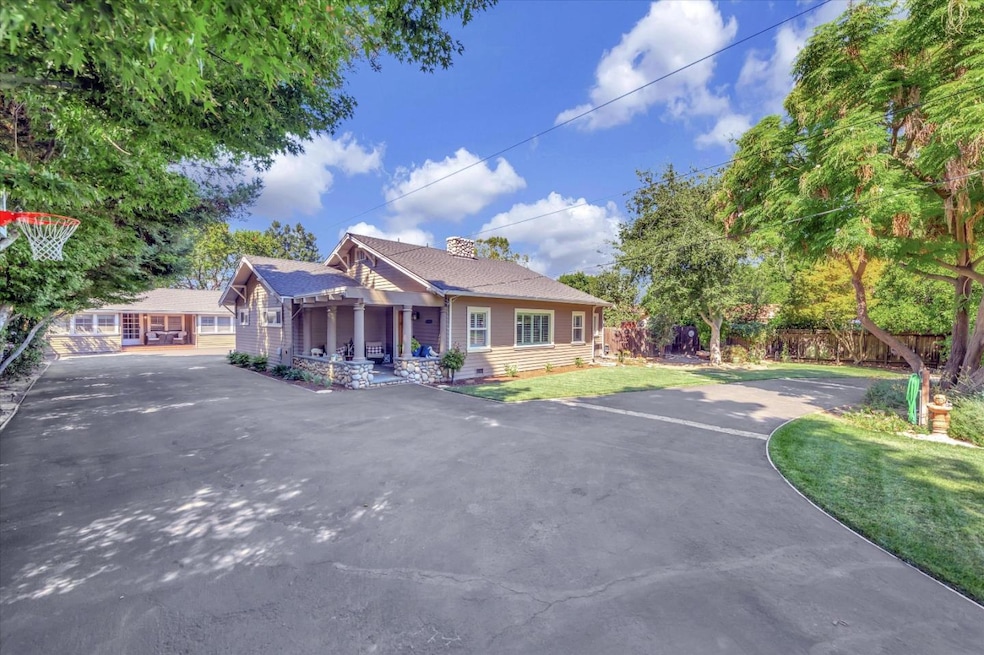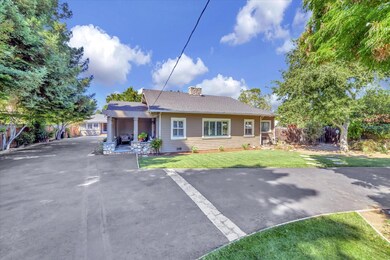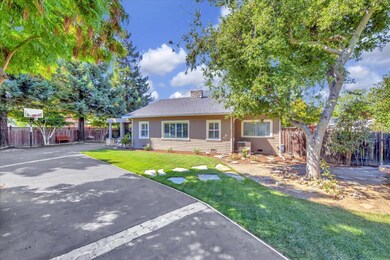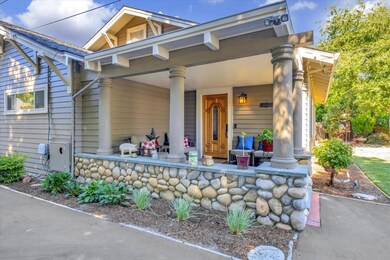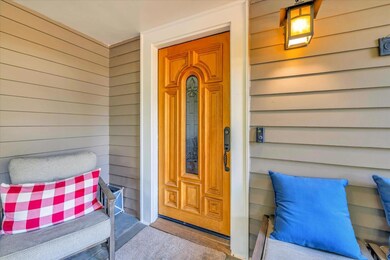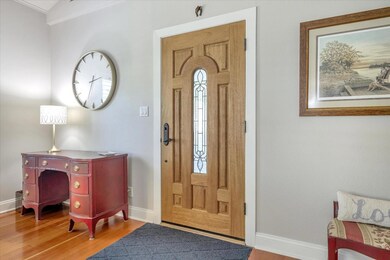
1595 Dry Creek Rd San Jose, CA 95125
Willow Glen NeighborhoodHighlights
- Art Studio
- 0.35 Acre Lot
- Recreation Room
- Booksin Elementary Rated A-
- Craftsman Architecture
- Vaulted Ceiling
About This Home
As of October 2023Stunning single-story home in one of Willow Glen's best neighborhoods. 1755 SF main house + 2 ADU's + 798 SF Bonus Room + 378 SF finished basement. Timeless craftsman with huge living room, vaulted open beam ceiling, stone fireplace, hardwood floors, lots of original built-ins, plantation shutters, pocket doors & A/C. Spacious updated eat-in kitchen has white cabinets, granite counters & open shelving. Separate dining room with sliding doors to brick patio. A very private estate on over 1/3 acre. The well-maintained ADU's each have a kitchen, bathroom, living room & bedroom. Big Bonus Room in backyard with vaulted ceiling, stone fireplace, kitchen & 1/2 bath - the ideal venue for hosting all your gatherings & celebrations. Oversized garage, circular drive, outdoor kitchen, backyard fireplace, grass areas, gardens & fruit trees. Excellent private & public schools nearby - including Booksin, Presentation & St. Christopher's. A one-of-a-kind property offering so much space & opportunity.
Last Agent to Sell the Property
CENTURY 21 Real Estate Alliance License #01504053 Listed on: 09/13/2023

Home Details
Home Type
- Single Family
Est. Annual Taxes
- $29,211
Year Built
- Built in 1916
Lot Details
- 0.35 Acre Lot
- Wood Fence
- Level Lot
- Sprinklers on Timer
- Back Yard
- Zoning described as R1-5
Parking
- 2 Car Detached Garage
- 2 Carport Spaces
- Workshop in Garage
- Guest Parking
Home Design
- Craftsman Architecture
- Composition Roof
- Concrete Perimeter Foundation
Interior Spaces
- 1,755 Sq Ft Home
- 1-Story Property
- Beamed Ceilings
- Vaulted Ceiling
- 2 Fireplaces
- Wood Burning Fireplace
- Double Pane Windows
- Great Room
- Formal Dining Room
- Den
- Recreation Room
- Bonus Room
- Art Studio
- Workshop
- Utility Room
- Neighborhood Views
- Finished Basement
Kitchen
- Eat-In Kitchen
- Gas Oven
- Self-Cleaning Oven
- Plumbed For Ice Maker
- Dishwasher
- Granite Countertops
- Disposal
Flooring
- Wood
- Laminate
- Tile
Bedrooms and Bathrooms
- 3 Bedrooms
- Walk-In Closet
- Bathroom on Main Level
- 2 Full Bathrooms
- Low Flow Toliet
- Bathtub with Shower
- Bathtub Includes Tile Surround
- Walk-in Shower
Laundry
- Laundry Room
- Washer and Dryer
Outdoor Features
- Balcony
- Outdoor Fireplace
- Outdoor Kitchen
- Shed
- Barbecue Area
Additional Homes
- 2,011 SF Accessory Dwelling Unit
Utilities
- Forced Air Heating and Cooling System
- Water Softener is Owned
Community Details
- Courtyard
Listing and Financial Details
- Assessor Parcel Number 429-43-053
Ownership History
Purchase Details
Home Financials for this Owner
Home Financials are based on the most recent Mortgage that was taken out on this home.Purchase Details
Purchase Details
Purchase Details
Purchase Details
Home Financials for this Owner
Home Financials are based on the most recent Mortgage that was taken out on this home.Purchase Details
Home Financials for this Owner
Home Financials are based on the most recent Mortgage that was taken out on this home.Similar Homes in San Jose, CA
Home Values in the Area
Average Home Value in this Area
Purchase History
| Date | Type | Sale Price | Title Company |
|---|---|---|---|
| Deed | -- | Fidelity National Title Compan | |
| Deed | -- | Fidelity National Title Compan | |
| Grant Deed | $2,400,000 | Fidelity National Title Compan | |
| Deed | -- | -- | |
| Interfamily Deed Transfer | -- | None Available | |
| Interfamily Deed Transfer | -- | None Available | |
| Interfamily Deed Transfer | -- | None Available | |
| Interfamily Deed Transfer | $75,000 | Chicago Title Co | |
| Interfamily Deed Transfer | $75,000 | First American Title Guarant |
Mortgage History
| Date | Status | Loan Amount | Loan Type |
|---|---|---|---|
| Open | $1,680,000 | New Conventional | |
| Previous Owner | $480,000 | New Conventional | |
| Previous Owner | $417,000 | New Conventional | |
| Previous Owner | $75,000 | Credit Line Revolving | |
| Previous Owner | $332,000 | Unknown | |
| Previous Owner | $322,700 | Unknown | |
| Previous Owner | $150,000 | No Value Available | |
| Previous Owner | $75,000 | No Value Available |
Property History
| Date | Event | Price | Change | Sq Ft Price |
|---|---|---|---|---|
| 05/04/2024 05/04/24 | Rented | $1,750 | 0.0% | -- |
| 04/29/2024 04/29/24 | Under Contract | -- | -- | -- |
| 04/20/2024 04/20/24 | Price Changed | $1,750 | +2.9% | $3 / Sq Ft |
| 04/19/2024 04/19/24 | Price Changed | $1,700 | -62.2% | $3 / Sq Ft |
| 04/05/2024 04/05/24 | Price Changed | $4,500 | -18.2% | $7 / Sq Ft |
| 03/29/2024 03/29/24 | For Rent | $5,500 | 0.0% | -- |
| 10/12/2023 10/12/23 | Sold | $2,400,000 | +4.3% | $1,368 / Sq Ft |
| 09/18/2023 09/18/23 | Pending | -- | -- | -- |
| 09/13/2023 09/13/23 | For Sale | $2,300,000 | -- | $1,311 / Sq Ft |
Tax History Compared to Growth
Tax History
| Year | Tax Paid | Tax Assessment Tax Assessment Total Assessment is a certain percentage of the fair market value that is determined by local assessors to be the total taxable value of land and additions on the property. | Land | Improvement |
|---|---|---|---|---|
| 2024 | $29,211 | $2,400,000 | $2,200,000 | $200,000 |
| 2023 | $3,877 | $198,024 | $81,465 | $116,559 |
| 2022 | $3,833 | $194,142 | $79,868 | $114,274 |
| 2021 | $3,700 | $190,336 | $78,302 | $112,034 |
| 2020 | $3,576 | $188,386 | $77,500 | $110,886 |
| 2019 | $3,475 | $184,693 | $75,981 | $108,712 |
| 2018 | $3,419 | $181,073 | $74,492 | $106,581 |
| 2017 | $3,379 | $177,524 | $73,032 | $104,492 |
| 2016 | $3,237 | $174,044 | $71,600 | $102,444 |
| 2015 | $3,522 | $171,431 | $70,525 | $100,906 |
| 2014 | $2,727 | $168,074 | $69,144 | $98,930 |
Agents Affiliated with this Home
-
Veronica Gonzalez Renteria

Seller's Agent in 2024
Veronica Gonzalez Renteria
Bellamia Real Estate Services
(831) 840-5446
1 in this area
18 Total Sales
-
Dawn Thorburn
D
Seller's Agent in 2023
Dawn Thorburn
CENTURY 21 Real Estate Alliance
(408) 591-5194
3 in this area
11 Total Sales
-
Lisa Wong

Buyer's Agent in 2023
Lisa Wong
Coldwell Banker Realty
(415) 385-1868
1 in this area
22 Total Sales
-
Elena Licari

Buyer Co-Listing Agent in 2023
Elena Licari
Coldwell Banker Realty
(650) 868-0069
3 in this area
142 Total Sales
Map
Source: MLSListings
MLS Number: ML81941421
APN: 429-43-053
- 1898 Meridian Ave Unit 43
- 1675 Collingwood Ave
- 2357 Valencia Ct
- 2359 Briarwood Dr
- 1327 Pine Ave
- 2252 Cherry Ave
- 2322 Meridian Ave
- 1800 Mcbain Ave
- 2272 Glenkirk Dr
- 2366 Fairglen Dr
- 1986 Cottle Ave
- 1816 Monte Carlo Way
- 1870 Patio Dr
- 1812 Kirkmont Dr
- 1494 Cherry Valley Dr
- 2247 Westgate Ave
- 1248 Malone Rd
- 1450 Darlene Ave
- 2566 Aragon Way
- 2309 Walden Square
