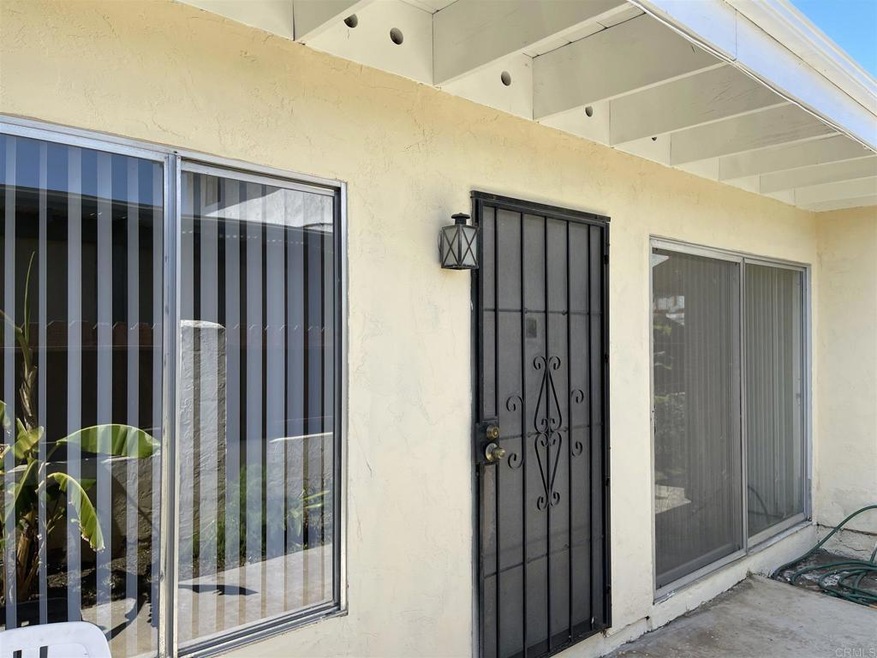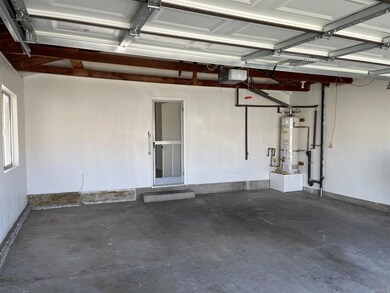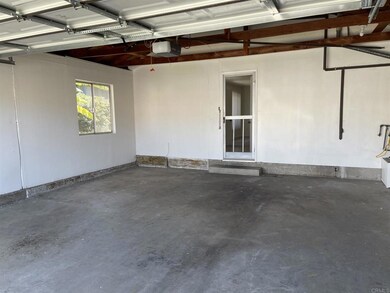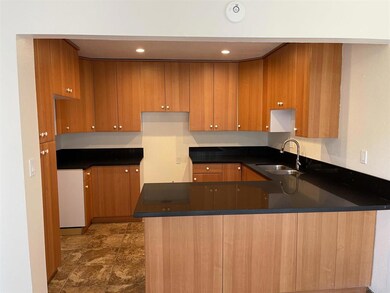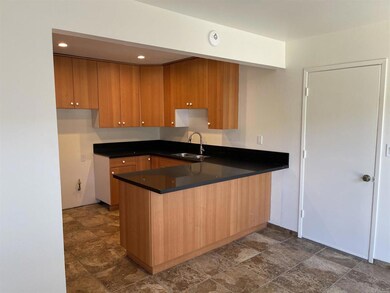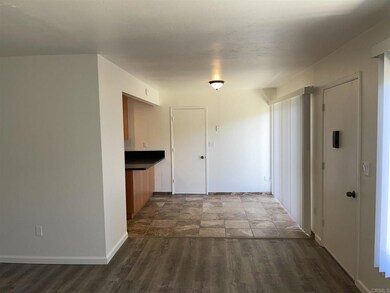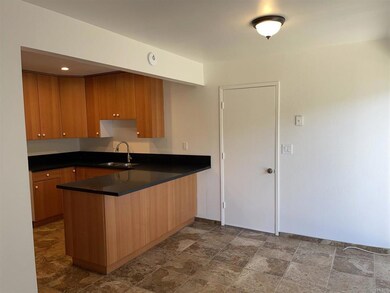
16 Connoley Cir Chula Vista, CA 91911
Otay Town NeighborhoodHighlights
- 2 Car Attached Garage
- Back and Front Yard
- 2-minute walk to Otay Park
- Laundry Room
About This Home
As of May 2025Turn Key Ready Move In, 3 bedroom, 2 bath, 2 car attached garage, recent fully renovated home. New appliances include stove and fridge to be installed. New flooring, painting, and plumbing fixtures. Centrally located with access to metro and freeways. Walking distance to schools and parks.
Last Agent to Sell the Property
Provencio Realty License #01971311 Listed on: 03/19/2021
Last Buyer's Agent
Peter Rodway
Compass License #02039991
Home Details
Home Type
- Single Family
Est. Annual Taxes
- $6,459
Year Built
- Built in 1971
Lot Details
- 4,661 Sq Ft Lot
- Back and Front Yard
- Property is zoned R-1:SINGLE FAM-RES
Parking
- 2 Car Attached Garage
Home Design
- 1,051 Sq Ft Home
Bedrooms and Bathrooms
- 3 Bedrooms
- 2 Full Bathrooms
Laundry
- Laundry Room
- Laundry in Garage
Outdoor Features
- Exterior Lighting
Listing and Financial Details
- Tax Tract Number 6831
- Assessor Parcel Number 6233425200
Ownership History
Purchase Details
Home Financials for this Owner
Home Financials are based on the most recent Mortgage that was taken out on this home.Purchase Details
Purchase Details
Similar Homes in Chula Vista, CA
Home Values in the Area
Average Home Value in this Area
Purchase History
| Date | Type | Sale Price | Title Company |
|---|---|---|---|
| Grant Deed | $518,000 | Fidelity Natl Ttl San Diego | |
| Interfamily Deed Transfer | -- | -- | |
| Interfamily Deed Transfer | -- | -- |
Mortgage History
| Date | Status | Loan Amount | Loan Type |
|---|---|---|---|
| Open | $529,914 | VA |
Property History
| Date | Event | Price | Change | Sq Ft Price |
|---|---|---|---|---|
| 05/16/2025 05/16/25 | Sold | $710,000 | +5.2% | $676 / Sq Ft |
| 04/23/2025 04/23/25 | Pending | -- | -- | -- |
| 04/17/2025 04/17/25 | For Sale | $675,000 | +30.3% | $642 / Sq Ft |
| 04/15/2021 04/15/21 | Sold | $518,000 | +3.8% | $493 / Sq Ft |
| 03/25/2021 03/25/21 | Pending | -- | -- | -- |
| 03/19/2021 03/19/21 | For Sale | $499,000 | -- | $475 / Sq Ft |
Tax History Compared to Growth
Tax History
| Year | Tax Paid | Tax Assessment Tax Assessment Total Assessment is a certain percentage of the fair market value that is determined by local assessors to be the total taxable value of land and additions on the property. | Land | Improvement |
|---|---|---|---|---|
| 2024 | $6,459 | $549,704 | $382,034 | $167,670 |
| 2023 | $6,372 | $538,927 | $374,544 | $164,383 |
| 2022 | $6,189 | $528,360 | $367,200 | $161,160 |
| 2021 | $570 | $53,302 | $13,632 | $39,670 |
| 2020 | $556 | $52,757 | $13,493 | $39,264 |
| 2019 | $541 | $51,724 | $13,229 | $38,495 |
| 2018 | $531 | $50,711 | $12,970 | $37,741 |
| 2017 | $518 | $49,717 | $12,716 | $37,001 |
| 2016 | $503 | $48,743 | $12,467 | $36,276 |
| 2015 | $495 | $48,012 | $12,280 | $35,732 |
| 2014 | $487 | $47,073 | $12,040 | $35,033 |
Agents Affiliated with this Home
-
Jennifer Rierson

Seller's Agent in 2025
Jennifer Rierson
eXp Realty of California, Inc.
(619) 227-0801
2 in this area
70 Total Sales
-
Jonathan Fisher

Buyer's Agent in 2025
Jonathan Fisher
Real Broker
(619) 754-5179
2 in this area
179 Total Sales
-
Alvaro Provencio
A
Seller's Agent in 2021
Alvaro Provencio
Provencio Realty
1 in this area
31 Total Sales
-
Emilia Provencio

Seller Co-Listing Agent in 2021
Emilia Provencio
Brennan and Associates Inc
(619) 316-9299
1 in this area
30 Total Sales
-
Peter Rodway

Buyer's Agent in 2021
Peter Rodway
Compass
(503) 997-0985
1 in this area
45 Total Sales
Map
Source: California Regional Multiple Listing Service (CRMLS)
MLS Number: PTP2101903
APN: 623-342-52
- 22 Connoley Cir
- 50 Tamarindo Way
- 121 Orange Ave Unit 27
- 121 Orange Ave Unit 48
- 121 Orange Ave
- 185 Tremont St
- 1475 Jasper Ct
- 1472 Loma Ln
- 3308 Main St
- 234 Date St
- 1425 Second Ave
- 1425 Second Ave Unit SPC 156
- 1425 2nd Ave
- 4052 Main St
- 225 Beyer Way
- 356 Palm Ave
- 73 Rivera Place
- 1500 3rd Ave Unit 76
- 348-50 Montgomery St
- 1549 Grand Teton Ct
