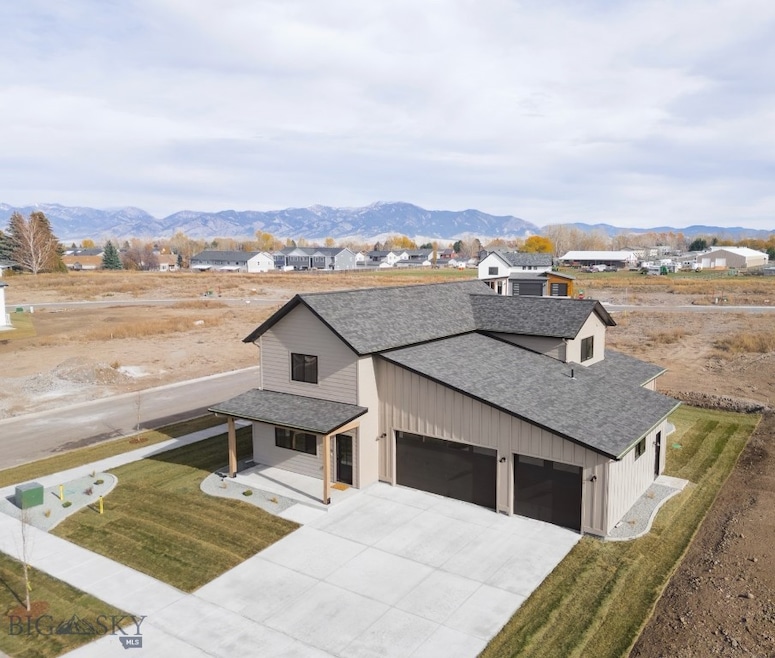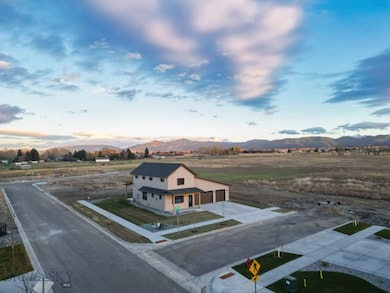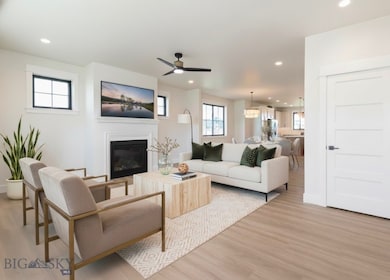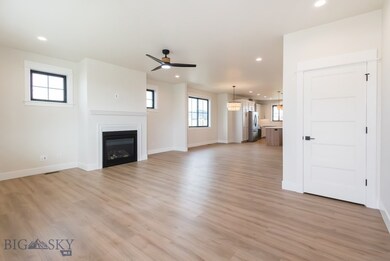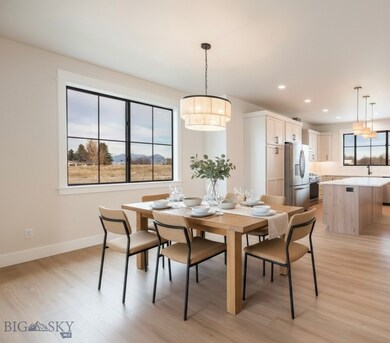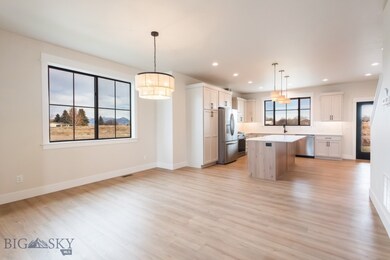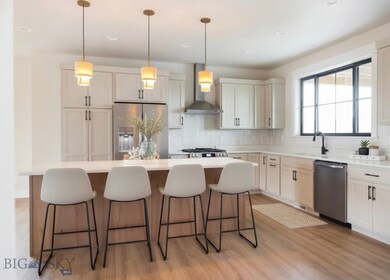16 Cowen Ln Bozeman, MT 59718
Estimated payment $6,321/month
Highlights
- New Construction
- Mountain View
- Mud Room
- Sacajawea Middle School Rated A
- Bonus Room
- 3 Car Attached Garage
About This Home
Brand-new Bauer-built home with a spacious 3-car garage and widened driveway, perfectly situated in the beautiful new Sierra Vista neighborhood. Featuring 4 bedrooms, 3.5 bathrooms, and a versatile bonus area upstairs, this thoughtfully designed home offers both comfort and modern style. The open-concept main level includes a bright and inviting living room, dining area, and a spacious kitchen complete with stainless steel appliances, under-cabinet lighting, elegant tile finishes, and high-end light fixtures. The primary suite is conveniently located on the main floor and features a custom-built closet system and a luxurious bathroom with a double vanity and custom tile work. A laundry room and mudroom area are ideally positioned near the garage and primary suite, providing everyday convenience and an efficient flow throughout the main level. Upstairs, you’ll find three additional bedrooms, each with walk-in closets, two full bathrooms, and a flexible bonus area—perfect for a playroom, office, or media space. Enjoy Bridger Mountain views in every direction from this desirable corner lot, along with access to a nearby trail system for outdoor recreation.
Home Details
Home Type
- Single Family
Year Built
- Built in 2025 | New Construction
Lot Details
- 8,004 Sq Ft Lot
- Landscaped
- Sprinkler System
- Zoning described as R1 - Residential Single-Household Low Density
HOA Fees
- $50 Monthly HOA Fees
Parking
- 3 Car Attached Garage
- Garage Door Opener
Interior Spaces
- 2,587 Sq Ft Home
- 2-Story Property
- Ceiling Fan
- Gas Fireplace
- Mud Room
- Living Room
- Dining Room
- Bonus Room
- Mountain Views
- Laundry Room
Kitchen
- Stove
- Range
- Microwave
- Dishwasher
- Disposal
Bedrooms and Bathrooms
- 4 Bedrooms
- Walk-In Closet
Home Security
- Carbon Monoxide Detectors
- Fire and Smoke Detector
Utilities
- Forced Air Heating System
- Heating System Uses Natural Gas
Listing and Financial Details
- Assessor Parcel Number Not yet assessed.
Community Details
Overview
- Association fees include road maintenance
- Built by Bauer Built
- Sierra Vista Subdivision
Recreation
- Trails
Map
Home Values in the Area
Average Home Value in this Area
Property History
| Date | Event | Price | List to Sale | Price per Sq Ft |
|---|---|---|---|---|
| 11/12/2025 11/12/25 | For Sale | $999,999 | -- | $387 / Sq Ft |
Source: Big Sky Country MLS
MLS Number: 407011
- 16 Moosejaw Dr
- TBD Delano Dr
- 138 Delano Dr
- 219 Delano Dr
- 192 Delano Dr
- 157 Delano Dr
- 14 Delano Dr
- 4 Delano Dr
- 146 Talon Way Unit A
- 256 Noble Peak Dr
- 161 Noble Peak Dr
- 14 Bow Perch Ln Unit C
- 597 Rowland Rd
- TBD Cloudfield (Lot 5) Cir
- 303 Cloudfield Cir
- TBD Cloudfield (Lot 8) Cir
- TBD Cloudfield (Lot 7) Cir
- TBD Cloudfield (Lot 11) Cir
- TBD Cloudfield (Lot 12) Cir
- 604 Talon Way
- 5242 Fallon St Unit FL3-ID1339972P
- 5242 Fallon St Unit FL3-ID1339970P
- 5242 Fallon St Unit FL3-ID1339977P
- 5242 Fallon St Unit FL3-ID1339979P
- 410 Pond Lily Dr
- 5242-5290 Fallon St
- 4650 W Garfield St
- 1542 Cobb Hill Rd
- 4555 Fallon St
- 4559 Alexander St
- 4489 Alexander St Unit ID1292384P
- 4643 Bembrick St Unit 2C
- 1140 Abigail Ln
- 1100 Rosa Way
- 1595 Twin Lakes Ave
- 3100 Technology Blvd W
- 3290 Kurk Dr
- 2942 W Babcock St Unit ID1339978P
- 2942 W Babcock St Unit ID1339966P
- 2942 W Babcock St Unit ID1339969P
