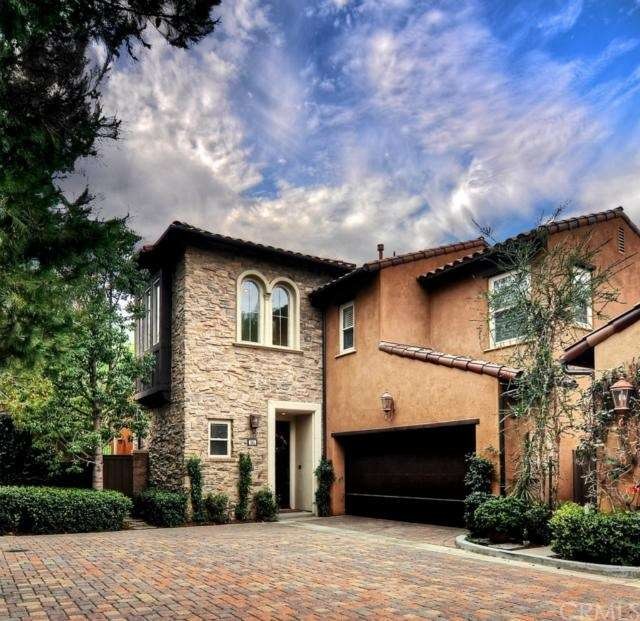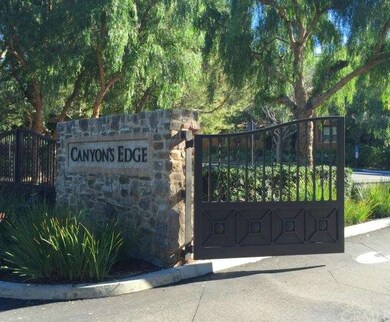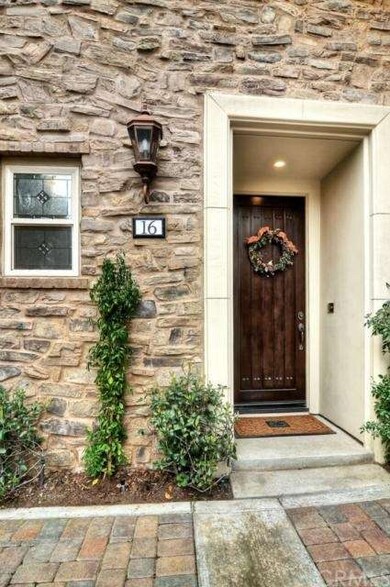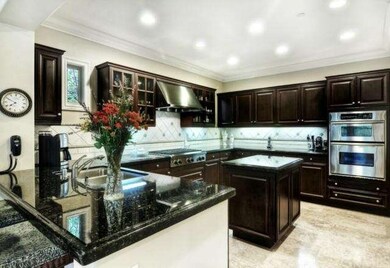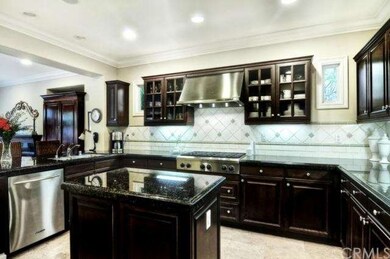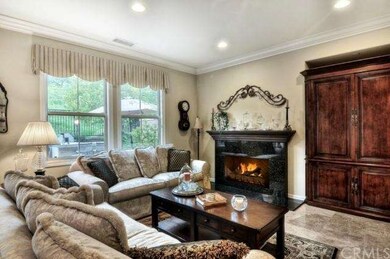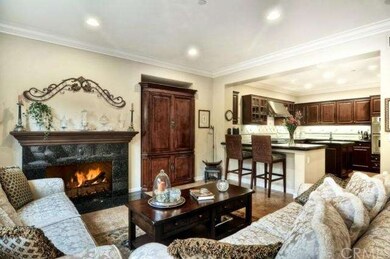
16 Shade Tree Irvine, CA 92603
Turtle Ridge NeighborhoodHighlights
- 24-Hour Security
- Heated Pool
- Gated Community
- Vista Verde Rated A+
- Primary Bedroom Suite
- 0.08 Acre Lot
About This Home
As of August 2021PRICE ADJUSTED! Must see- beautiful home in exclusive Canyon's Edge in Turtle Ridge. Located on preferred view/quiet side near Shady Canyon. The model home showed this plan built out as a 3 BEDROOM. This original owner now uses the downstairs room as an office. It currently shows as a large 2 Bedroom PLUS 2 office home with 2 1/2 baths. Easy to convert back to 3 bedrooms. This home shares it's driveway with only one other home. Very private. Turnkey/ designer upgrades throughout. Ten foot ceilings, stone flooring, and Entertainer's kitchen featuring a builtin refrigerator, granite counters & Island, stainless appliances with 6-burner gas cooktop. Crown moulding throughout, central A/V in every room. Large Master w/soaking tub and separate shower, dual raised sinks and walk-in closet. Private back and side yards face lush fully landscaped hillside. Serene patio offers built-in gas BBQ, counter seating, fountain, and mature garden w/fruit trees. Community offers lovely pool and jacuzzi, as well as the security of a gated community and easy access to spectacular hiking, biking, open space preserve, and top-rated schools - Vista Verde El/Middle School and Uni High nearby, make this an opportunity to move into one of the best neighborhoods around.
Last Agent to Sell the Property
Surterre Properties Inc. License #01340145 Listed on: 01/15/2015

Property Details
Home Type
- Condominium
Est. Annual Taxes
- $21,193
Year Built
- Built in 2003
Lot Details
- Property fronts a private road
- No Common Walls
- End Unit
- Cul-De-Sac
HOA Fees
- $285 Monthly HOA Fees
Parking
- 2 Car Attached Garage
- Oversized Parking
- Parking Available
- Rear-Facing Garage
- Side Facing Garage
- Shared Driveway
Property Views
- Hills
- Park or Greenbelt
Home Design
- French Architecture
Interior Spaces
- 2,330 Sq Ft Home
- 2-Story Property
- Wired For Sound
- Wired For Data
- Built-In Features
- Crown Molding
- Wainscoting
- High Ceiling
- Double Pane Windows
- Shutters
- Custom Window Coverings
- Roller Shields
- Stained Glass
- Window Screens
- Entrance Foyer
- Great Room with Fireplace
- Family Room Off Kitchen
- Living Room
- Dining Room
- Home Office
- Library
- Bonus Room
- Alarm System
Kitchen
- Open to Family Room
- Breakfast Bar
- Walk-In Pantry
- Double Convection Oven
- Six Burner Stove
- Built-In Range
- Range Hood
- Microwave
- Ice Maker
- Dishwasher
- Kitchen Island
- Granite Countertops
Flooring
- Carpet
- Stone
Bedrooms and Bathrooms
- 3 Bedrooms
- All Upper Level Bedrooms
- Primary Bedroom Suite
- Walk-In Closet
- Dressing Area
Laundry
- Laundry Room
- Gas And Electric Dryer Hookup
Pool
- Heated Pool
- Fence Around Pool
- Spa
Outdoor Features
- Patio
- Outdoor Grill
- Rain Gutters
- Wrap Around Porch
Location
- Property is near a clubhouse
Utilities
- High Efficiency Air Conditioning
- Whole House Fan
- Central Heating and Cooling System
- High-Efficiency Water Heater
Listing and Financial Details
- Tax Lot 7
- Tax Tract Number 16291
- Assessor Parcel Number 93073788
Community Details
Overview
- 67 Units
- Built by Standard Pacific
- Foothills
- Property is near a preserve or public land
Recreation
- Community Pool
- Community Spa
Security
- 24-Hour Security
- Controlled Access
- Gated Community
Ownership History
Purchase Details
Home Financials for this Owner
Home Financials are based on the most recent Mortgage that was taken out on this home.Purchase Details
Home Financials for this Owner
Home Financials are based on the most recent Mortgage that was taken out on this home.Purchase Details
Purchase Details
Home Financials for this Owner
Home Financials are based on the most recent Mortgage that was taken out on this home.Similar Homes in the area
Home Values in the Area
Average Home Value in this Area
Purchase History
| Date | Type | Sale Price | Title Company |
|---|---|---|---|
| Grant Deed | $1,662,500 | Orange Coast Title Company | |
| Grant Deed | $1,250,000 | California Title Company | |
| Interfamily Deed Transfer | -- | None Available | |
| Grant Deed | $741,000 | First American Title Company |
Mortgage History
| Date | Status | Loan Amount | Loan Type |
|---|---|---|---|
| Previous Owner | $910,000 | Adjustable Rate Mortgage/ARM | |
| Previous Owner | $329,900 | Stand Alone First | |
| Previous Owner | $250,000 | Credit Line Revolving | |
| Previous Owner | $100,000 | Credit Line Revolving | |
| Previous Owner | $322,700 | Purchase Money Mortgage |
Property History
| Date | Event | Price | Change | Sq Ft Price |
|---|---|---|---|---|
| 08/03/2021 08/03/21 | Sold | $1,662,500 | -2.1% | $682 / Sq Ft |
| 07/07/2021 07/07/21 | For Sale | $1,699,000 | +35.9% | $697 / Sq Ft |
| 06/05/2015 06/05/15 | Sold | $1,250,000 | -1.5% | $536 / Sq Ft |
| 05/31/2015 05/31/15 | Pending | -- | -- | -- |
| 05/26/2015 05/26/15 | Price Changed | $1,269,000 | -2.3% | $545 / Sq Ft |
| 04/29/2015 04/29/15 | For Sale | $1,299,000 | 0.0% | $558 / Sq Ft |
| 04/01/2015 04/01/15 | Pending | -- | -- | -- |
| 02/27/2015 02/27/15 | Price Changed | $1,299,000 | -3.7% | $558 / Sq Ft |
| 01/15/2015 01/15/15 | For Sale | $1,349,000 | -- | $579 / Sq Ft |
Tax History Compared to Growth
Tax History
| Year | Tax Paid | Tax Assessment Tax Assessment Total Assessment is a certain percentage of the fair market value that is determined by local assessors to be the total taxable value of land and additions on the property. | Land | Improvement |
|---|---|---|---|---|
| 2024 | $21,193 | $1,729,665 | $1,290,855 | $438,810 |
| 2023 | $20,801 | $1,695,750 | $1,265,544 | $430,206 |
| 2022 | $20,416 | $1,662,500 | $1,240,729 | $421,771 |
| 2021 | $17,604 | $1,387,902 | $992,326 | $395,576 |
| 2020 | $17,445 | $1,373,671 | $982,151 | $391,520 |
| 2019 | $17,149 | $1,346,737 | $962,893 | $383,844 |
| 2018 | $16,857 | $1,320,331 | $944,013 | $376,318 |
| 2017 | $16,570 | $1,294,443 | $925,503 | $368,940 |
| 2016 | $16,280 | $1,269,062 | $907,356 | $361,706 |
| 2015 | $12,078 | $876,486 | $538,373 | $338,113 |
| 2014 | -- | $859,317 | $527,827 | $331,490 |
Agents Affiliated with this Home
-
S
Seller's Agent in 2021
Stephanie Stretch
Coldwell Banker Realty
(714) 349-9199
1 in this area
3 Total Sales
-

Buyer's Agent in 2021
Ernie Caponera
Newport-Properties
(714) 606-0926
1 in this area
20 Total Sales
-

Seller's Agent in 2015
Jan Langford
Surterre Properties Inc.
(949) 717-7100
11 Total Sales
-
P
Seller Co-Listing Agent in 2015
Phillip Langford
Surterre Properties Inc.
(949) 717-7100
7 Total Sales
Map
Source: California Regional Multiple Listing Service (CRMLS)
MLS Number: NP15010807
APN: 930-737-88
- 5772 Sierra Casa Rd
- 19281 Sierra Inez Rd
- 34 Tall Hedge
- 23 Bower Tree
- 53 Sweet Bay
- 57 Sweet Bay
- 25 Village Way
- 40 Arborside
- 86 Canyoncrest
- 63 Gingerwood
- 19172 Sierra Maria Rd
- 19165 Beckwith Terrace
- 117 White Flower Unit 165
- 130 Roadrunner Unit 302
- 221 Lonetree
- 115 Coral Rose
- 19112 Biddle Dr
- 119 Jadestone Unit 76
- 144 Coral Rose
- 111 Hillcrest
