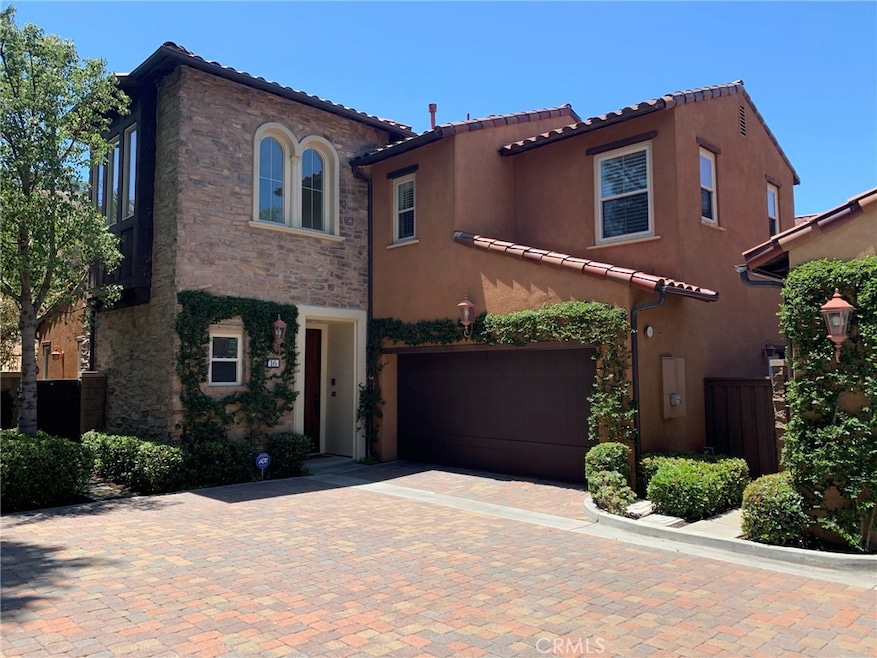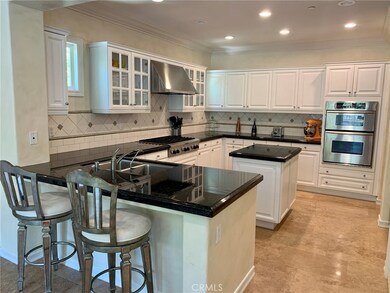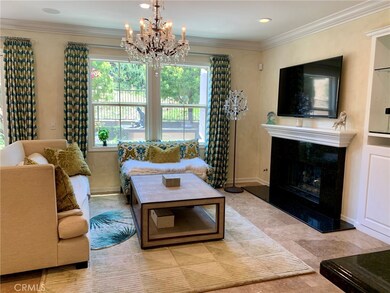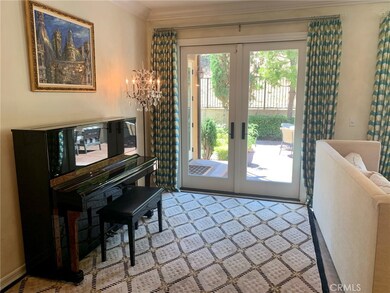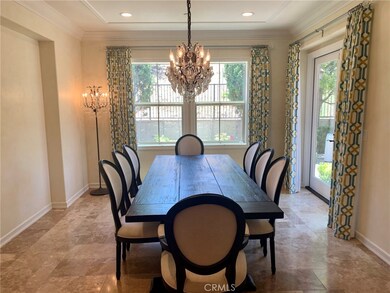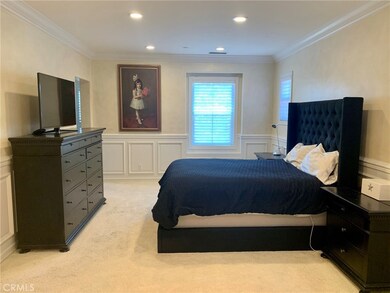
16 Shade Tree Irvine, CA 92603
Turtle Ridge NeighborhoodHighlights
- Spa
- Gated Community
- Cathedral Ceiling
- Vista Verde Rated A+
- View of Hills
- End Unit
About This Home
As of August 2021Must see this beautiful home (zoned as a detached condo) in exclusive Canyon's Edge in Turtle Ridge. Located on preferred view/quiet side near Shady Canyon. The once model home showed this plan built out as a 3 BEDROOM. The owner now uses the downstairs room as an office. It currently shows as a large 2 Bedroom PLUS office home with 2 1/2 baths. Easy to convert back to 3 bedrooms. This home has the best location in the community as it shares a driveway with only one other home. VERY private. Turnkey/ designer upgrades throughout. 10 FT ceilings, stone flooring, and Entertainer's kitchen featuring a built-in refrigerator, granite counters & Island, stainless appliances with 6-burner gas cooktop. Crown molding throughout, central A/C in every room. Large Master w/soaking tub and separate shower, dual raised sinks and walk-in closet and office/reading/library area off master. Private back and side yards face lush fully landscaped hillside. Serene patio offers built-in gas BBQ, counter seating, and mature garden w/fruit trees. Community offers lovely pool and jacuzzi, as well as the security of a gated community and easy access to spectacular hiking, biking, open space preserve, and top-rated schools - Vista Verde El/Middle School and University High nearby, make this an opportunity to move into one of the best neighborhoods around.
Last Agent to Sell the Property
Coldwell Banker Realty License #01351684 Listed on: 07/07/2021

Property Details
Home Type
- Condominium
Est. Annual Taxes
- $21,193
Year Built
- Built in 2003
Lot Details
- No Common Walls
- End Unit
- Density is up to 1 Unit/Acre
HOA Fees
- $349 Monthly HOA Fees
Parking
- 2 Car Attached Garage
- Parking Available
- Two Garage Doors
Interior Spaces
- 2,438 Sq Ft Home
- 2-Story Property
- Crown Molding
- Cathedral Ceiling
- Recessed Lighting
- Family Room with Fireplace
- Family Room Off Kitchen
- Stone Flooring
- Views of Hills
- Home Security System
- Laundry Room
Kitchen
- Open to Family Room
- Walk-In Pantry
- Gas Oven
- Gas Cooktop
- Dishwasher
- Kitchen Island
- Granite Countertops
Bedrooms and Bathrooms
- 2 Bedrooms
- Bathtub
- Walk-in Shower
- Exhaust Fan In Bathroom
- Closet In Bathroom
Outdoor Features
- Spa
- Outdoor Grill
Schools
- Vista Verde Elementary And Middle School
- University High School
Utilities
- Central Heating and Cooling System
- Septic Type Unknown
Listing and Financial Details
- Tax Lot 7
- Tax Tract Number 16291
- Assessor Parcel Number 93073788
Community Details
Overview
- 67 Units
- Canyon's Edge Subdivision
Recreation
- Community Pool
- Community Spa
Security
- Gated Community
- Fire and Smoke Detector
Ownership History
Purchase Details
Home Financials for this Owner
Home Financials are based on the most recent Mortgage that was taken out on this home.Purchase Details
Home Financials for this Owner
Home Financials are based on the most recent Mortgage that was taken out on this home.Purchase Details
Purchase Details
Home Financials for this Owner
Home Financials are based on the most recent Mortgage that was taken out on this home.Similar Homes in the area
Home Values in the Area
Average Home Value in this Area
Purchase History
| Date | Type | Sale Price | Title Company |
|---|---|---|---|
| Grant Deed | $1,662,500 | Orange Coast Title Company | |
| Grant Deed | $1,250,000 | California Title Company | |
| Interfamily Deed Transfer | -- | None Available | |
| Grant Deed | $741,000 | First American Title Company |
Mortgage History
| Date | Status | Loan Amount | Loan Type |
|---|---|---|---|
| Previous Owner | $910,000 | Adjustable Rate Mortgage/ARM | |
| Previous Owner | $329,900 | Stand Alone First | |
| Previous Owner | $250,000 | Credit Line Revolving | |
| Previous Owner | $100,000 | Credit Line Revolving | |
| Previous Owner | $322,700 | Purchase Money Mortgage |
Property History
| Date | Event | Price | Change | Sq Ft Price |
|---|---|---|---|---|
| 08/03/2021 08/03/21 | Sold | $1,662,500 | -2.1% | $682 / Sq Ft |
| 07/07/2021 07/07/21 | For Sale | $1,699,000 | +35.9% | $697 / Sq Ft |
| 06/05/2015 06/05/15 | Sold | $1,250,000 | -1.5% | $536 / Sq Ft |
| 05/31/2015 05/31/15 | Pending | -- | -- | -- |
| 05/26/2015 05/26/15 | Price Changed | $1,269,000 | -2.3% | $545 / Sq Ft |
| 04/29/2015 04/29/15 | For Sale | $1,299,000 | 0.0% | $558 / Sq Ft |
| 04/01/2015 04/01/15 | Pending | -- | -- | -- |
| 02/27/2015 02/27/15 | Price Changed | $1,299,000 | -3.7% | $558 / Sq Ft |
| 01/15/2015 01/15/15 | For Sale | $1,349,000 | -- | $579 / Sq Ft |
Tax History Compared to Growth
Tax History
| Year | Tax Paid | Tax Assessment Tax Assessment Total Assessment is a certain percentage of the fair market value that is determined by local assessors to be the total taxable value of land and additions on the property. | Land | Improvement |
|---|---|---|---|---|
| 2025 | $21,193 | $1,764,258 | $1,316,672 | $447,586 |
| 2024 | $21,193 | $1,729,665 | $1,290,855 | $438,810 |
| 2023 | $20,801 | $1,695,750 | $1,265,544 | $430,206 |
| 2022 | $20,416 | $1,662,500 | $1,240,729 | $421,771 |
| 2021 | $17,604 | $1,387,902 | $992,326 | $395,576 |
| 2020 | $17,445 | $1,373,671 | $982,151 | $391,520 |
| 2019 | $17,149 | $1,346,737 | $962,893 | $383,844 |
| 2018 | $16,857 | $1,320,331 | $944,013 | $376,318 |
| 2017 | $16,570 | $1,294,443 | $925,503 | $368,940 |
| 2016 | $16,280 | $1,269,062 | $907,356 | $361,706 |
| 2015 | $12,078 | $876,486 | $538,373 | $338,113 |
| 2014 | -- | $859,317 | $527,827 | $331,490 |
Agents Affiliated with this Home
-
Stephanie Stretch
S
Seller's Agent in 2021
Stephanie Stretch
Coldwell Banker Realty
(714) 349-9199
1 in this area
3 Total Sales
-
Ernie Caponera

Buyer's Agent in 2021
Ernie Caponera
Newport-Properties
(714) 606-0926
1 in this area
20 Total Sales
-
Jan Langford

Seller's Agent in 2015
Jan Langford
Surterre Properties Inc.
(949) 717-7100
10 Total Sales
-
Phillip Langford
P
Seller Co-Listing Agent in 2015
Phillip Langford
Surterre Properties Inc.
(949) 717-7100
7 Total Sales
Map
Source: California Regional Multiple Listing Service (CRMLS)
MLS Number: OC21140187
APN: 930-737-88
- 5772 Sierra Casa Rd
- 19281 Sierra Inez Rd
- 34 Tall Hedge
- 54 Valley Terrace
- 23 Bower Tree
- 22 Arborside Unit 11
- 53 Sweet Bay
- 25 Village Way
- 19165 Beckwith Terrace
- 65 Greenhouse
- 117 White Flower Unit 165
- 130 Roadrunner Unit 302
- 221 Lonetree
- 115 Coral Rose
- 19112 Biddle Dr
- 120 Jadestone
- 108 Jadestone Unit 148
- 119 Jadestone Unit 76
- 144 Coral Rose
- 111 Hillcrest
