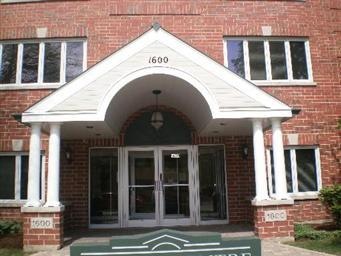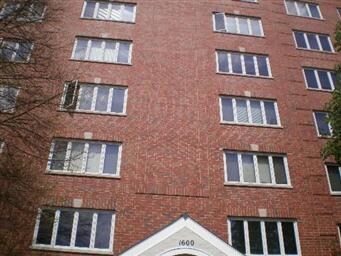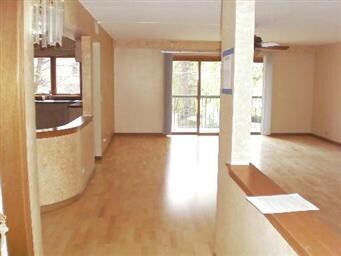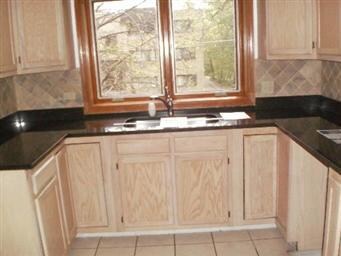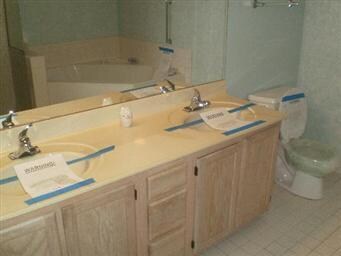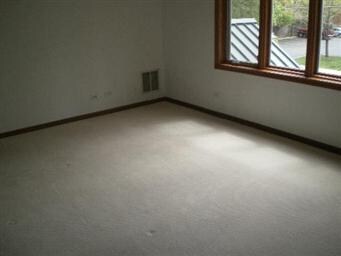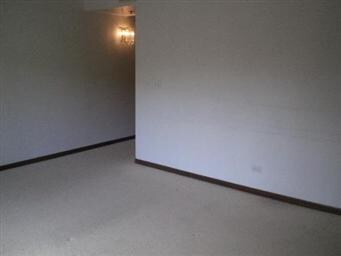
Towne Center 1600 E Thacker St Unit 213 Des Plaines, IL 60016
Highlights
- Handicap Shower
- Central Air
- 4-minute walk to Central Park
- Central Elementary School Rated A
About This Home
As of September 2016spacious 1700 sq ft luxury condo features maple hardwood floors- remodeled baths -luxury master suite w/whirlpool tub and separate shower-laundry & storage in unit-newer windows-newer remodeled kitchen w/ceramic floor-tons of closet space-large balcony. This is a Fannie Mae Property. Property may be eligible for Homepath Financing. Please check out homepath site for more incentives.
Property Details
Home Type
- Condominium
Est. Annual Taxes
- $5,898
Year Built
- 1994
HOA Fees
- $386 per month
Parking
- Parking Included in Price
Home Design
- Brick Exterior Construction
- Slab Foundation
Utilities
- Central Air
- Heating System Uses Gas
- Radiant Heating System
- Lake Michigan Water
Additional Features
- Primary Bathroom is a Full Bathroom
- Handicap Shower
Community Details
Amenities
- Common Area
Pet Policy
- Pets Allowed
Ownership History
Purchase Details
Home Financials for this Owner
Home Financials are based on the most recent Mortgage that was taken out on this home.Purchase Details
Home Financials for this Owner
Home Financials are based on the most recent Mortgage that was taken out on this home.Purchase Details
Purchase Details
Home Financials for this Owner
Home Financials are based on the most recent Mortgage that was taken out on this home.Purchase Details
Purchase Details
Purchase Details
Home Financials for this Owner
Home Financials are based on the most recent Mortgage that was taken out on this home.Similar Homes in Des Plaines, IL
Home Values in the Area
Average Home Value in this Area
Purchase History
| Date | Type | Sale Price | Title Company |
|---|---|---|---|
| Warranty Deed | $215,000 | North American Title Company | |
| Corporate Deed | $125,000 | Atgf Inc | |
| Deed In Lieu Of Foreclosure | -- | None Available | |
| Warranty Deed | $270,500 | Atg Search | |
| Interfamily Deed Transfer | -- | -- | |
| Interfamily Deed Transfer | -- | -- | |
| Warranty Deed | $160,000 | Intercounty Title |
Mortgage History
| Date | Status | Loan Amount | Loan Type |
|---|---|---|---|
| Open | $163,000 | New Conventional | |
| Closed | $172,000 | Unknown | |
| Previous Owner | $216,400 | Unknown | |
| Previous Owner | $50,000 | Credit Line Revolving | |
| Previous Owner | $77,000 | Unknown | |
| Previous Owner | $65,000 | No Value Available |
Property History
| Date | Event | Price | Change | Sq Ft Price |
|---|---|---|---|---|
| 09/15/2016 09/15/16 | Sold | $215,000 | -8.5% | $126 / Sq Ft |
| 06/22/2016 06/22/16 | Pending | -- | -- | -- |
| 06/17/2016 06/17/16 | Price Changed | $234,900 | -1.3% | $138 / Sq Ft |
| 05/25/2016 05/25/16 | Price Changed | $237,900 | -0.8% | $140 / Sq Ft |
| 05/16/2016 05/16/16 | Price Changed | $239,900 | -3.2% | $141 / Sq Ft |
| 05/05/2016 05/05/16 | Price Changed | $247,900 | -0.8% | $146 / Sq Ft |
| 04/11/2016 04/11/16 | Price Changed | $249,900 | -3.8% | $147 / Sq Ft |
| 04/04/2016 04/04/16 | Price Changed | $259,900 | -1.9% | $153 / Sq Ft |
| 03/29/2016 03/29/16 | For Sale | $264,900 | +111.9% | $156 / Sq Ft |
| 06/29/2012 06/29/12 | Sold | $125,000 | -8.0% | $73 / Sq Ft |
| 06/07/2012 06/07/12 | Pending | -- | -- | -- |
| 05/25/2012 05/25/12 | Price Changed | $135,900 | -6.2% | $80 / Sq Ft |
| 04/20/2012 04/20/12 | For Sale | $144,900 | -- | $85 / Sq Ft |
Tax History Compared to Growth
Tax History
| Year | Tax Paid | Tax Assessment Tax Assessment Total Assessment is a certain percentage of the fair market value that is determined by local assessors to be the total taxable value of land and additions on the property. | Land | Improvement |
|---|---|---|---|---|
| 2024 | $5,898 | $25,685 | $801 | $24,884 |
| 2023 | $5,729 | $25,685 | $801 | $24,884 |
| 2022 | $5,729 | $25,685 | $801 | $24,884 |
| 2021 | $5,051 | $19,761 | $651 | $19,110 |
| 2020 | $5,034 | $19,761 | $651 | $19,110 |
| 2019 | $5,004 | $22,023 | $651 | $21,372 |
| 2018 | $4,804 | $16,064 | $575 | $15,489 |
| 2017 | $4,719 | $16,064 | $575 | $15,489 |
| 2016 | $3,770 | $16,064 | $575 | $15,489 |
| 2015 | $3,439 | $14,000 | $500 | $13,500 |
| 2014 | $3,383 | $14,000 | $500 | $13,500 |
| 2013 | $4,040 | $14,000 | $500 | $13,500 |
Agents Affiliated with this Home
-
Bozena Piepiorka
B
Seller's Agent in 2016
Bozena Piepiorka
Negotiable Realty Services, In
(630) 935-9065
6 in this area
166 Total Sales
-
A
Seller Co-Listing Agent in 2016
Anetka Vebrowska
Negotiable Realty Services, In
-
Allison Park

Buyer's Agent in 2016
Allison Park
Baird Warner
(312) 593-7484
36 Total Sales
-
Rosario Terracciano
R
Seller's Agent in 2012
Rosario Terracciano
Clickinvest, Inc.
(407) 601-2211
37 Total Sales
About Towne Center
Map
Source: Midwest Real Estate Data (MRED)
MLS Number: MRD08047908
APN: 09-20-202-042-1013
- 900 S River Rd Unit 3A
- 1636 Ashland Ave Unit 209
- 1649 Ashland Ave Unit 202
- 1649 Ashland Ave Unit 501
- 1638 Oakwood Ave
- 815 Pearson St Unit 10
- 825 Pearson St Unit 3A
- 770 Pearson St Unit 604
- 1488 E Thacker St
- 1477 E Thacker St Unit 202
- 750 Pearson St Unit 904
- 1675 Mill St Unit 302
- 1675 Mill St Unit 505
- 1441 E Thacker St Unit 501
- 1454 Ashland Ave Unit 205
- 1670 Mill St Unit 508
- 1670 Mill St Unit 208
- 1633 River St Unit 2B
- 901 Center St Unit A305
- 656 Pearson St Unit 512C
