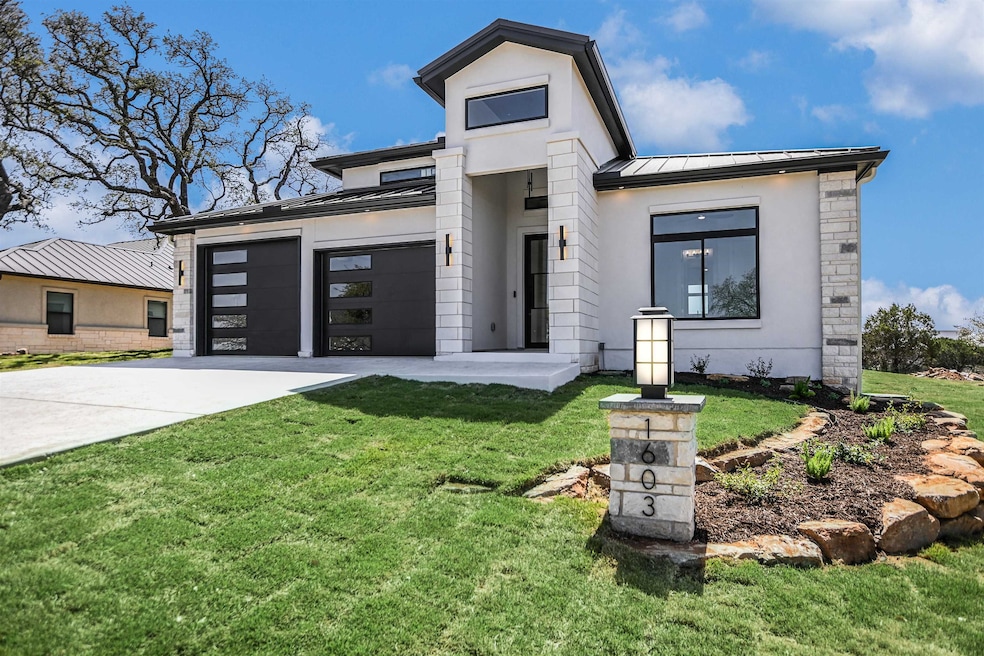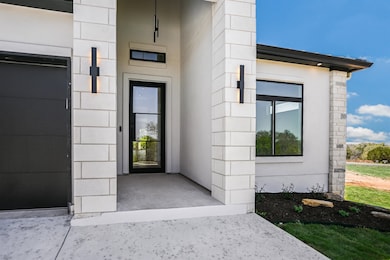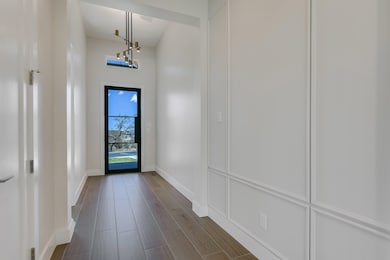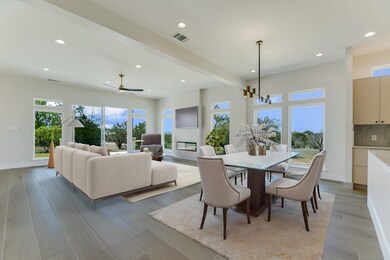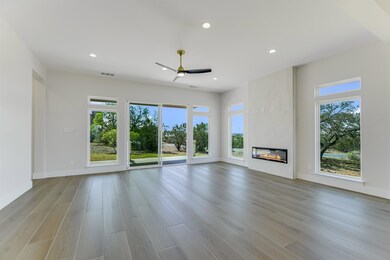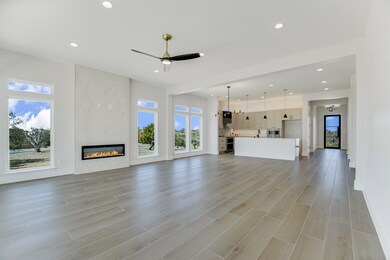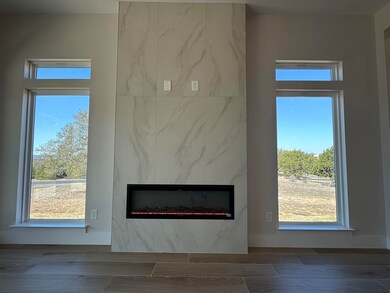
1603 Sapphire Horseshoe Bay, TX 78657
Estimated payment $4,021/month
Highlights
- Views of Hill Country
- Covered patio or porch
- Wood Ceilings
- Quartz Countertops
- Fireplace
- Breakfast Bar
About This Home
Welcome to one of the most distinctive transitional-style homes in Horseshoe Bay. Crafted with exquisite finishes, this stunning residence features honed White Limestone cladding, complemented by sleek European floating cabinetry and a striking Mont Blanc quartzite countertop-backsplash combination. Step inside to discover an open-concept floor plan designed for both elegance and functionality. The chef's kitchen is a masterpiece, boasting stainless steel appliances, a waterfall island and an exquisitely wrapped vent hood. Overlooking the kitchen, the spacious living area is anchored by a lavish fireplace wrapped in luxurious porcelain tile, creating an inviting ambiance. The home offers four generously sized bedrooms and three beautifully appointed bathrooms. Expansive floor-to-ceiling windows flood each room with natural light, enhancing the open and airy feel. The primary suite features a walk-in closet, while every additional closet is thoughtfully designed with built-in storage. The primary ensuite boasts a striking tiled accent wall, a freestanding soaking tub, walk-in shower and dual vanities with quartzite counters—creating a serene retreat within your home. All bathrooms showcase modern European-style floating cabinetry and modern lighting fixtures, adding to the home's sophisticated appeal. Ideally located in Horseshoe Bay West, this home is just moments from the Horseshoe Bay Nature Park. Experience refined living in this exceptional home, where luxury and design come together seamlessly.
Listing Agent
RE/MAX HORSESHOE BAY RESORT SA Brokerage Phone: 512-755-1606 License #0423439 Listed on: 03/14/2025

Home Details
Home Type
- Single Family
Est. Annual Taxes
- $457
Year Built
- Built in 2025
Lot Details
- 10,000 Sq Ft Lot
- Lot Dimensions are 80 x 125 x 80 x 125
- Landscaped
- Cleared Lot
Home Design
- Slab Foundation
- Metal Roof
- Stone Exterior Construction
Interior Spaces
- 2,200 Sq Ft Home
- 1-Story Property
- Wood Ceilings
- Ceiling Fan
- Recessed Lighting
- Fireplace
- Tile Flooring
- Views of Hill Country
- Fire and Smoke Detector
- Washer and Electric Dryer Hookup
Kitchen
- Breakfast Bar
- Electric Range
- Microwave
- Dishwasher
- Quartz Countertops
- Disposal
Bedrooms and Bathrooms
- 4 Bedrooms
- Split Bedroom Floorplan
- 3 Full Bathrooms
Parking
- 2 Car Attached Garage
- Front Facing Garage
- Garage Door Opener
Utilities
- Central Heating and Cooling System
- Heat Pump System
- Electric Water Heater
- Cable TV Available
Additional Features
- Stepless Entry
- Covered patio or porch
Community Details
- Property has a Home Owners Association
- Association fees include road maintenance
- Horseshoe Bay W Subdivision
Listing and Financial Details
- Assessor Parcel Number 036151
Map
Home Values in the Area
Average Home Value in this Area
Tax History
| Year | Tax Paid | Tax Assessment Tax Assessment Total Assessment is a certain percentage of the fair market value that is determined by local assessors to be the total taxable value of land and additions on the property. | Land | Improvement |
|---|---|---|---|---|
| 2024 | $457 | $34,650 | $34,650 | $0 |
| 2023 | $166 | $12,140 | $12,140 | $0 |
| 2022 | $291 | $19,080 | $19,080 | $0 |
| 2021 | $149 | $9,250 | $9,250 | $0 |
| 2020 | $88 | $5,230 | $5,230 | $0 |
| 2019 | $91 | $5,230 | $5,230 | $0 |
| 2018 | $91 | $5,230 | $5,230 | $0 |
| 2017 | $73 | $4,180 | $4,180 | $0 |
| 2016 | $73 | $4,180 | $4,180 | $0 |
| 2015 | -- | $4,180 | $4,180 | $0 |
| 2014 | -- | $2,810 | $2,810 | $0 |
Property History
| Date | Event | Price | Change | Sq Ft Price |
|---|---|---|---|---|
| 07/10/2025 07/10/25 | Price Changed | $719,000 | -1.4% | $327 / Sq Ft |
| 06/05/2025 06/05/25 | Price Changed | $729,000 | -1.4% | $331 / Sq Ft |
| 05/17/2025 05/17/25 | Price Changed | $739,000 | -1.3% | $336 / Sq Ft |
| 03/17/2025 03/17/25 | For Sale | $749,000 | +2248.0% | $340 / Sq Ft |
| 08/15/2023 08/15/23 | Sold | -- | -- | -- |
| 08/03/2023 08/03/23 | Pending | -- | -- | -- |
| 07/25/2023 07/25/23 | For Sale | $31,900 | -- | -- |
Purchase History
| Date | Type | Sale Price | Title Company |
|---|---|---|---|
| Warranty Deed | -- | Highland Lakes Title | |
| Warranty Deed | -- | None Listed On Document | |
| Warranty Deed | -- | -- |
Mortgage History
| Date | Status | Loan Amount | Loan Type |
|---|---|---|---|
| Open | $510,000 | Construction |
Similar Homes in Horseshoe Bay, TX
Source: Highland Lakes Association of REALTORS®
MLS Number: HLM172412
APN: 36151
- 1607 Sapphire
- Lot W11145-A Sapphire
- 612 Broken Hills Dr
- 201 Custers Last Stand
- 1106 Broken Hills Dr
- W10038A Broken Hills Dr
- 503 Nugget Cir
- W11005 Broken Hills Dr
- 603 Broken Arrow
- 101 Up There
- 100 Up There
- W12062 Cats Eye Broken Hills
- Lot W12010 Cats Eye
- Lt W4095 Ridge View Bay W
- W4106 Up There Bay W
- 707 Broken Hills Dr
- 305 Onyx Dr
- 618 Broken Hills Dr
- W4087 Ridge
- Lot W11134-A Stillwater
