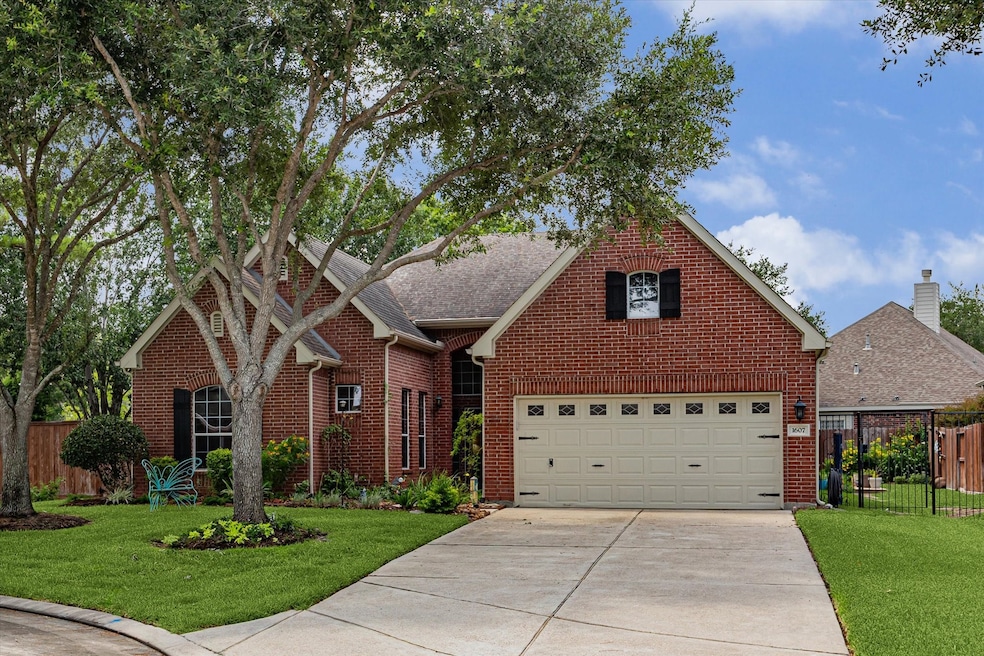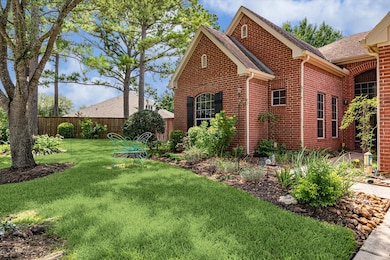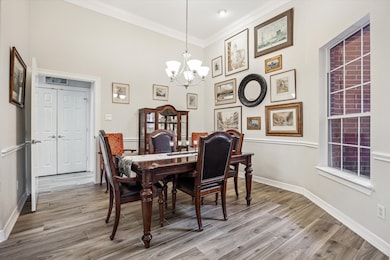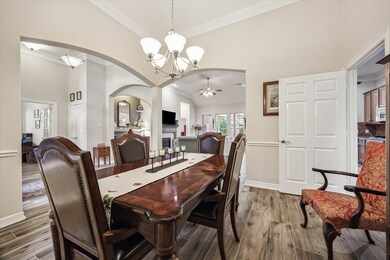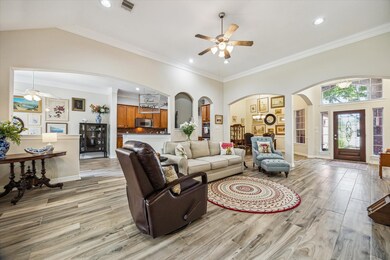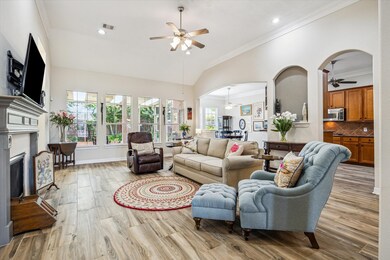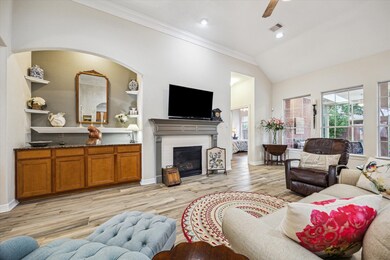
1607 N Primavera Dr Pearland, TX 77581
Outlying Friendswood City NeighborhoodEstimated payment $3,534/month
Highlights
- Fitness Center
- Solar Power System
- Clubhouse
- Arlyne & Alan Weber Elementary School Rated A
- Gated Community
- Deck
About This Home
Come join the fun in this active 55+ community conveniently located in Pearland. Ideally placed in a cul-de-sac on one of the largest lots in the community, this home has a wonderful layout and plenty of space. Enter to tall ceilings, gorgeous windows, wood-look tile flooring and an open concept. The kitchen features stained cabinetry, granite countertops, and a gas cooktop. You'll find plenty of storage space in the pantry and laundry room. The breakfast room opens to a lovely screened-in patio. At the back of the house, the primary bedroom features an en suite bathroom with a large vanity, a corner tub, separate walk-in shower, and a HUGE closet. At the front of the house are two additional bedrooms plus a second full bath, also with walk-in shower. This home features an amazing yard in front and back and a bonus secret garden area on the side of the house. Bellavita offers something for everyone with a clubhouse, pool, spa, fitness center, lakes, trails, and a busy social calendar!
Listing Agent
Martha Turner Sotheby's International Realty - Bay Area License #0526755 Listed on: 07/11/2025
Home Details
Home Type
- Single Family
Est. Annual Taxes
- $10,024
Year Built
- Built in 2006
Lot Details
- 0.28 Acre Lot
- Cul-De-Sac
- South Facing Home
- Back Yard Fenced
- Sprinkler System
HOA Fees
- $290 Monthly HOA Fees
Parking
- 2 Car Attached Garage
- Driveway
Home Design
- Traditional Architecture
- Brick Exterior Construction
- Slab Foundation
- Composition Roof
- Cement Siding
- Radiant Barrier
Interior Spaces
- 2,111 Sq Ft Home
- 1-Story Property
- Crown Molding
- High Ceiling
- Ceiling Fan
- Gas Log Fireplace
- Solar Screens
- Formal Entry
- Family Room Off Kitchen
- Living Room
- Breakfast Room
- Dining Room
- Screened Porch
- Utility Room
- Washer and Gas Dryer Hookup
Kitchen
- Breakfast Bar
- Double Convection Oven
- Electric Oven
- Gas Cooktop
- Microwave
- Dishwasher
- Granite Countertops
- Disposal
Flooring
- Carpet
- Tile
Bedrooms and Bathrooms
- 3 Bedrooms
- 2 Full Bathrooms
- Double Vanity
- Hydromassage or Jetted Bathtub
- Separate Shower
Home Security
- Security System Owned
- Security Gate
- Hurricane or Storm Shutters
Eco-Friendly Details
- Energy-Efficient Windows with Low Emissivity
- Energy-Efficient Exposure or Shade
- Energy-Efficient Insulation
- Energy-Efficient Thermostat
- Solar Power System
Outdoor Features
- Deck
- Patio
Schools
- Weber Elementary School
- Westbrook Intermediate School
- Clear Brook High School
Utilities
- Central Heating and Cooling System
- Heating System Uses Gas
- Programmable Thermostat
Community Details
Overview
- Association fees include clubhouse, recreation facilities
- Inframark Association, Phone Number (281) 870-0585
- Bellavita/Green Tee Subdivision
Amenities
- Clubhouse
- Meeting Room
- Party Room
Recreation
- Fitness Center
- Community Pool
- Trails
Security
- Controlled Access
- Gated Community
Map
Home Values in the Area
Average Home Value in this Area
Tax History
| Year | Tax Paid | Tax Assessment Tax Assessment Total Assessment is a certain percentage of the fair market value that is determined by local assessors to be the total taxable value of land and additions on the property. | Land | Improvement |
|---|---|---|---|---|
| 2024 | $2,808 | $395,919 | $73,453 | $322,466 |
| 2023 | $2,808 | $394,469 | $73,453 | $321,016 |
| 2022 | $8,598 | $323,909 | $73,453 | $250,456 |
| 2021 | $8,651 | $299,816 | $53,746 | $246,070 |
| 2020 | $8,624 | $275,000 | $60,217 | $214,783 |
| 2019 | $8,808 | $285,253 | $60,217 | $225,036 |
| 2018 | $448 | $247,624 | $43,233 | $204,391 |
| 2017 | $8,045 | $247,624 | $43,233 | $204,391 |
| 2016 | $7,375 | $227,000 | $43,233 | $183,767 |
| 2015 | $1,432 | $225,970 | $30,881 | $195,089 |
| 2014 | $1,432 | $210,727 | $27,792 | $182,935 |
Property History
| Date | Event | Price | Change | Sq Ft Price |
|---|---|---|---|---|
| 07/11/2025 07/11/25 | For Sale | $435,000 | -- | $206 / Sq Ft |
Purchase History
| Date | Type | Sale Price | Title Company |
|---|---|---|---|
| Vendors Lien | -- | Fidelity National Title | |
| Interfamily Deed Transfer | -- | None Available | |
| Vendors Lien | -- | Alamo Title Company |
Mortgage History
| Date | Status | Loan Amount | Loan Type |
|---|---|---|---|
| Open | $275,000 | New Conventional | |
| Previous Owner | $152,500 | New Conventional | |
| Previous Owner | $156,040 | New Conventional | |
| Previous Owner | $158,300 | Purchase Money Mortgage |
Similar Homes in Pearland, TX
Source: Houston Association of REALTORS®
MLS Number: 20194902
APN: 1273430020048
- 1606 S Lago Vista Dr
- 2419 E Tuschman Dr
- 1506 N Primavera Dr
- 2306 Scarlatti Dr
- 2401 Green Tee Dr
- 2317 Green Tee Dr
- 2220 W Marsala Dr
- 2004 Sleepy Hollow Dr
- 1409 Capri Place Ln
- 2608 Rip Van Winkle Dr
- 1237 Modena Dr
- 1307 Romero Dr
- 2006 Washington Irving Dr
- 2614 Rip Van Winkle Dr
- 2005 E Pine Hill Dr
- 2126 Fortuna Bella Dr
- 1921 Cripple Creek Ln
- 2125 Tipperary Dr
- 2703 Shady Creek Dr
- 2711 Yost Blvd
- 1316 Varese Dr
- 2126 Fortuna Bella Dr
- 2705 Laurel Creek Way
- 2456 Country Club Dr
- 2112 Limrick Dr
- 12223 Ayrshire Place
- 2513 Crestmoon Ct
- 2218 Briarstone Bluff Crossing
- 10218 Cades Creek Ct
- 10127 Sagerock Dr
- 2528 Hatton Terrace Ln
- 9846 Sagepike Dr
- 10322 Sageplum Dr
- 3523 Pine Valley Dr
- 1809 Oak Cluster Cir
- 11527 Sagewillow Ln
- 3623 Pine Valley Dr
- 10718 Acacia Forest Trail
- 617 Woodview Dr
- 2916 Tower Bridge Ct
