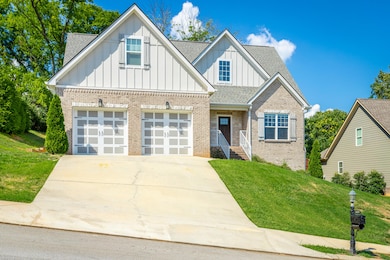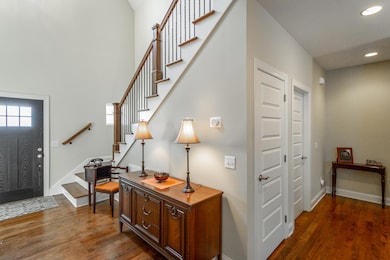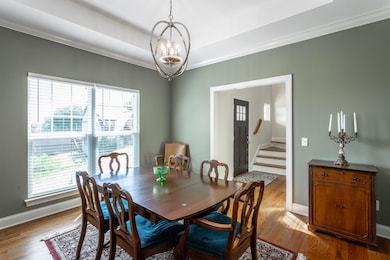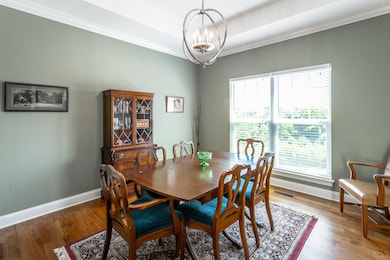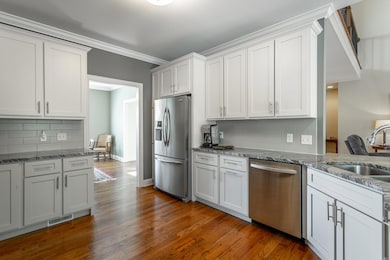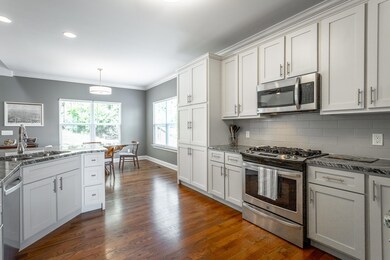
1609 Capanna Trail Hixson, TN 37343
North Gate-Big Ridge NeighborhoodHighlights
- Open Floorplan
- Cathedral Ceiling
- Main Floor Primary Bedroom
- Deck
- Wood Flooring
- Great Room
About This Home
As of September 2022**First photo is of VIRTUAL LANDSCAPING**. New Price! Beautiful location - minutes from Chickamauga Lake and marinas. This meticulous 4 bedroom home offers a perfect floor plan for family and entertaining your friends. The kitchen and breakfast room are open to the spacious living room with a fireplace for Fall evenings with a separate dining room for larger gatherings. The master suite is on the main level and would accommodate large furniture. The laundry room and powder room are also on the main level. There are three generously sized bedrooms and a second bathroom on the second level with great closet space and offering views of the lake in the distance. The home is a short drive to Greenway Farms Park in Hixson as well as many restaurants and shopping and downtown Chattanooga is about a 20 minute drive. Come and see for yourself - you will love this house!
Last Agent to Sell the Property
Crye-Leike, REALTORS License #313189 Listed on: 07/21/2022

Home Details
Home Type
- Single Family
Est. Annual Taxes
- $4,459
Year Built
- Built in 2016
Lot Details
- 0.26 Acre Lot
- Lot Dimensions are 90x123.79
- Sloped Lot
- May Be Possible The Lot Can Be Split Into 2+ Parcels
Parking
- 2 Car Attached Garage
- Parking Accessed On Kitchen Level
- Front Facing Garage
- Garage Door Opener
Home Design
- Brick Exterior Construction
- Brick Foundation
- Stone Foundation
- Shingle Roof
Interior Spaces
- 2,796 Sq Ft Home
- 2-Story Property
- Open Floorplan
- Cathedral Ceiling
- Gas Log Fireplace
- Vinyl Clad Windows
- Insulated Windows
- Great Room
- Living Room with Fireplace
- Formal Dining Room
- Basement
- Crawl Space
- Walk-In Attic
- Fire and Smoke Detector
- Property Views
Kitchen
- Eat-In Kitchen
- Free-Standing Gas Range
- Microwave
- Dishwasher
- Granite Countertops
- Disposal
Flooring
- Wood
- Carpet
- Tile
Bedrooms and Bathrooms
- 4 Bedrooms
- Primary Bedroom on Main
- En-Suite Bathroom
- Walk-In Closet
- Double Vanity
- Soaking Tub
- Bathtub with Shower
- Separate Shower
Laundry
- Laundry Room
- Dryer
- Washer
Outdoor Features
- Deck
- Covered patio or porch
Schools
- Big Ridge Elementary School
- Hixson Middle School
- Hixson High School
Utilities
- Multiple cooling system units
- Central Air
- Heating System Uses Natural Gas
- Underground Utilities
- Electric Water Heater
- Phone Available
- Cable TV Available
Listing and Financial Details
- Assessor Parcel Number 110 040.32
Community Details
Overview
- No Home Owners Association
- Overlook At Fairview Subdivision
Amenities
- Recycling
Ownership History
Purchase Details
Home Financials for this Owner
Home Financials are based on the most recent Mortgage that was taken out on this home.Purchase Details
Home Financials for this Owner
Home Financials are based on the most recent Mortgage that was taken out on this home.Purchase Details
Home Financials for this Owner
Home Financials are based on the most recent Mortgage that was taken out on this home.Purchase Details
Home Financials for this Owner
Home Financials are based on the most recent Mortgage that was taken out on this home.Similar Homes in Hixson, TN
Home Values in the Area
Average Home Value in this Area
Purchase History
| Date | Type | Sale Price | Title Company |
|---|---|---|---|
| Warranty Deed | $435,000 | Bridge City Title | |
| Warranty Deed | $612,500 | Lehman Title & Escrow Llc | |
| Warranty Deed | $300,000 | None Available | |
| Quit Claim Deed | -- | Title Insurance Company |
Mortgage History
| Date | Status | Loan Amount | Loan Type |
|---|---|---|---|
| Open | $340,000 | New Conventional | |
| Previous Owner | $197,500 | New Conventional | |
| Previous Owner | $285,000 | New Conventional | |
| Previous Owner | $279,920 | Construction | |
| Previous Owner | $176,442 | New Conventional |
Property History
| Date | Event | Price | Change | Sq Ft Price |
|---|---|---|---|---|
| 07/25/2025 07/25/25 | For Sale | $535,000 | +78.5% | $199 / Sq Ft |
| 09/16/2024 09/16/24 | Off Market | $299,700 | -- | -- |
| 09/09/2022 09/09/22 | Sold | $435,000 | -18.7% | $156 / Sq Ft |
| 08/16/2022 08/16/22 | Pending | -- | -- | -- |
| 07/21/2022 07/21/22 | For Sale | $535,000 | +71.2% | $191 / Sq Ft |
| 07/06/2018 07/06/18 | Sold | $312,500 | -5.3% | $111 / Sq Ft |
| 06/01/2018 06/01/18 | Pending | -- | -- | -- |
| 04/11/2018 04/11/18 | For Sale | $329,900 | +10.0% | $118 / Sq Ft |
| 10/20/2017 10/20/17 | Sold | $300,000 | 0.0% | $107 / Sq Ft |
| 10/20/2017 10/20/17 | Sold | $300,000 | -20.0% | $107 / Sq Ft |
| 08/26/2017 08/26/17 | Pending | -- | -- | -- |
| 08/26/2017 08/26/17 | Pending | -- | -- | -- |
| 07/12/2017 07/12/17 | For Sale | $375,000 | 0.0% | $134 / Sq Ft |
| 05/03/2016 05/03/16 | For Sale | $375,000 | +1150.0% | $134 / Sq Ft |
| 02/29/2016 02/29/16 | Sold | $30,000 | -13.0% | $8 / Sq Ft |
| 02/08/2016 02/08/16 | Pending | -- | -- | -- |
| 09/15/2015 09/15/15 | For Sale | $34,500 | -- | $9 / Sq Ft |
Tax History Compared to Growth
Tax History
| Year | Tax Paid | Tax Assessment Tax Assessment Total Assessment is a certain percentage of the fair market value that is determined by local assessors to be the total taxable value of land and additions on the property. | Land | Improvement |
|---|---|---|---|---|
| 2024 | $2,223 | $99,375 | $0 | $0 |
| 2023 | $2,223 | $99,375 | $0 | $0 |
| 2022 | $2,223 | $99,375 | $0 | $0 |
| 2021 | $2,223 | $99,375 | $0 | $0 |
| 2020 | $2,458 | $88,875 | $0 | $0 |
| 2019 | $2,458 | $88,875 | $0 | $0 |
| 2018 | $2,024 | $88,875 | $0 | $0 |
| 2017 | $2,458 | $88,875 | $0 | $0 |
| 2016 | $259 | $0 | $0 | $0 |
| 2015 | $476 | $9,375 | $0 | $0 |
| 2014 | $476 | $0 | $0 | $0 |
Agents Affiliated with this Home
-
Linda Brock
L
Seller's Agent in 2025
Linda Brock
Real Estate Partners Chattanooga LLC
(423) 364-4663
11 in this area
622 Total Sales
-
Lee Brock

Seller Co-Listing Agent in 2025
Lee Brock
Real Estate Partners Chattanooga LLC
(423) 653-2491
12 Total Sales
-
Kathy Mittelstadt

Seller's Agent in 2022
Kathy Mittelstadt
Crye-Leike, REALTORS
(423) 424-8693
5 in this area
93 Total Sales
-
Lori Montieth

Buyer's Agent in 2022
Lori Montieth
Keller Williams Realty
(423) 503-2450
14 in this area
1,326 Total Sales
-
Josh Killian
J
Seller's Agent in 2018
Josh Killian
Real Estate Partners Chattanooga LLC
(423) 488-2773
63 Total Sales
-
C
Seller's Agent in 2017
Caroline Hetzler
Keller Williams Realty
Map
Source: Greater Chattanooga REALTORS®
MLS Number: 1358584
APN: 110-040.32
- 1632 Starboard Dr
- 1631 Starboard Dr
- 4154 Gann Store Rd
- 4156 Gann Store Rd
- 1992 N Ridge Rd
- 4740 N Forest Rd
- 4719 N Forest Rd
- 5851 N Park Rd
- 4802 Woodland Cir
- 5803 Lake Resort Dr
- 5702 Queen Mary Ln
- 1820 Colonial Way Cir
- 4128 Hamill Rd
- 1917 Crystal Lake Ln
- 6087 Amber Forest Trail
- 6515 Lake Shadows Cir
- 2505 Arbor Mist Trail
- 1744 Colonial Shores Dr
- 2024 Clematis Dr
- 2007 Clematis Dr

