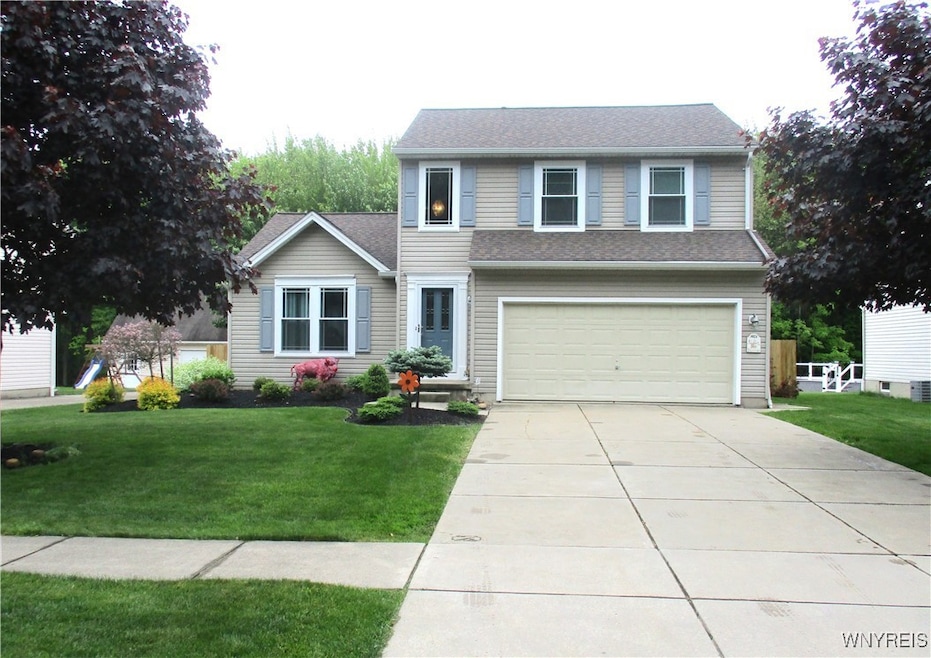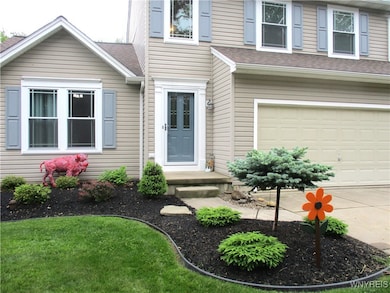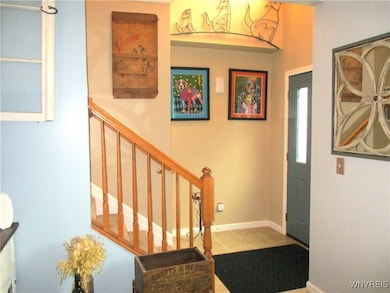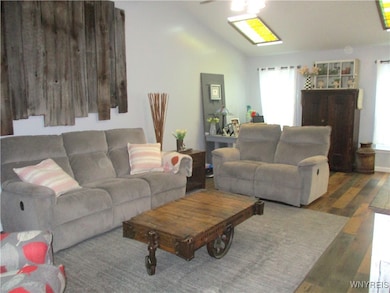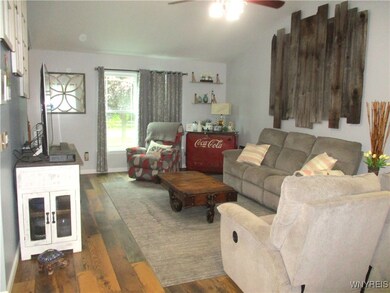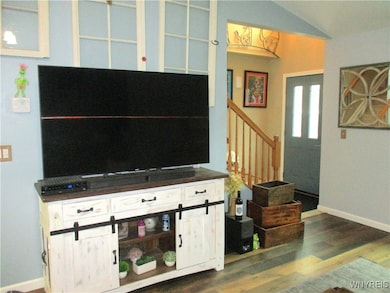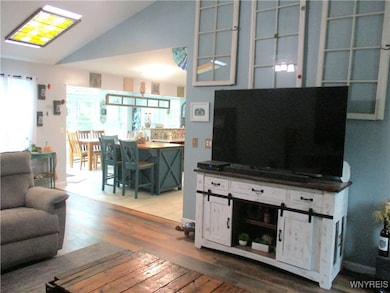
$399,900
- 2 Beds
- 2 Baths
- 1,382 Sq Ft
- 1467 Evergreen Dr
- Lake View, NY
Stunning Upgraded 2-Bedroom, 2-Bath Ranch Home – Move-In Ready!This is not your ordinary ranch-style home—every detail has been upgraded to make it truly stand out. Featuring 2 spacious bedrooms and 2 full bathrooms, this home offers comfort, style, and convenience.The gourmet kitchen boasts granite countertops, a large island, and a huge pantry, with all appliances included.
Jennifer Hubert WNY Metro Roberts Realty
