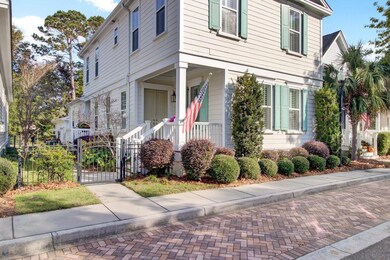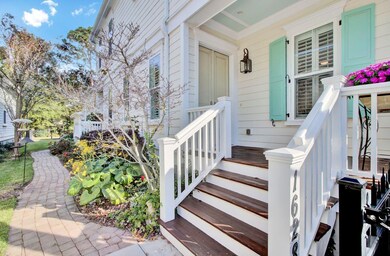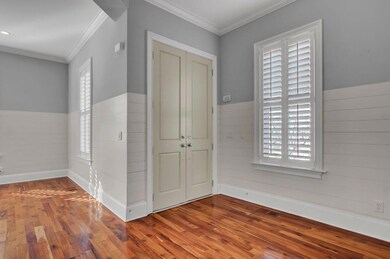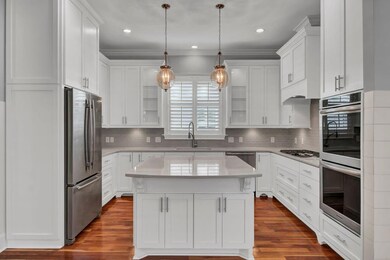
1628 Ware Bottom Ln Mount Pleasant, SC 29464
Highlights
- Traditional Architecture
- Wood Flooring
- Formal Dining Room
- James B. Edwards Elementary School Rated A
- High Ceiling
- Thermal Windows
About This Home
As of March 2025Step into timeless Southern elegance with this beautifully custom-built 4-bedroom, 3.5-bath home, featuring a charming front porch perfect for relaxing and welcoming guests. You'll be greeted by a thoughtfully designed open plan that effortlessly connects the family room, dining area, and kitchen, making it ideal for both entertaining and everyday living. The main level is home to the luxurious primary suite, offering a spa-like bath with dual vanities, a spacious tiled shower, and a walk-in closet. The chef-inspired kitchen is a true standout, boasting a large island, high-end stainless appliances, and a gas cooktop, all designed to make cooking a delight. You'll appreciate the stunning details throughout, including 10-ft ceilings, 8-ft doors, gleaming American Cherry hardwood floors,and custom bookcases. Upstairs, you'll find three additional well-appointed bedrooms. Two of the bedrooms share a tastefully designed hall bath, while the third features its own private en-suite, making it an ideal guest suite.
This home also offers several modern comforts, including 2 x 6 construction, a tankless water heater, an energy-efficient encapsulated crawl space, and an aluminum fence that ensures privacy. The two-car garage provides ample parking and storage space. Set against a backdrop of green space, the home offers a peaceful and private setting.
Located in the highly sought-after Pinckney Place neighborhood, you'll enjoy access to a lovely community dog park, lush landscaping, tranquil fountains, and a gathering space for neighbors. With easy access to I-526, Hwy 17, and downtown Charleston, this home offers the perfect combination of peaceful living and convenience.
Experience the best of Southern living in this exquisite Mount Pleasant home.
Last Agent to Sell the Property
Coldwell Banker Realty License #2793 Listed on: 01/04/2025

Home Details
Home Type
- Single Family
Est. Annual Taxes
- $1,718
Year Built
- Built in 2012
Lot Details
- 3,920 Sq Ft Lot
- Partially Fenced Property
- Aluminum or Metal Fence
- Level Lot
HOA Fees
- $71 Monthly HOA Fees
Parking
- 2 Car Garage
Home Design
- Traditional Architecture
- Charleston Architecture
- Architectural Shingle Roof
- Asphalt Roof
- Cement Siding
Interior Spaces
- 2,650 Sq Ft Home
- 2-Story Property
- Smooth Ceilings
- High Ceiling
- Ceiling Fan
- Gas Log Fireplace
- Thermal Windows
- Window Treatments
- Insulated Doors
- Entrance Foyer
- Family Room with Fireplace
- Formal Dining Room
- Crawl Space
- Laundry Room
Kitchen
- Eat-In Kitchen
- Gas Cooktop
- Microwave
- Dishwasher
- ENERGY STAR Qualified Appliances
- Kitchen Island
- Disposal
Flooring
- Wood
- Ceramic Tile
Bedrooms and Bathrooms
- 4 Bedrooms
- Walk-In Closet
Eco-Friendly Details
- Energy-Efficient Insulation
Outdoor Features
- Patio
- Rain Gutters
- Front Porch
- Stoop
Schools
- James B Edwards Elementary School
- Moultrie Middle School
- Lucy Beckham High School
Utilities
- Central Air
- Heat Pump System
- Tankless Water Heater
Community Details
Overview
- Pinckney Place Subdivision
Recreation
- Dog Park
Ownership History
Purchase Details
Home Financials for this Owner
Home Financials are based on the most recent Mortgage that was taken out on this home.Purchase Details
Similar Homes in Mount Pleasant, SC
Home Values in the Area
Average Home Value in this Area
Purchase History
| Date | Type | Sale Price | Title Company |
|---|---|---|---|
| Deed | $1,260,000 | None Listed On Document | |
| Deed | $1,260,000 | None Listed On Document | |
| Deed | $116,400 | -- |
Property History
| Date | Event | Price | Change | Sq Ft Price |
|---|---|---|---|---|
| 03/04/2025 03/04/25 | Sold | $1,260,000 | -2.7% | $475 / Sq Ft |
| 01/28/2025 01/28/25 | Pending | -- | -- | -- |
| 01/04/2025 01/04/25 | For Sale | $1,295,000 | -- | $489 / Sq Ft |
Tax History Compared to Growth
Tax History
| Year | Tax Paid | Tax Assessment Tax Assessment Total Assessment is a certain percentage of the fair market value that is determined by local assessors to be the total taxable value of land and additions on the property. | Land | Improvement |
|---|---|---|---|---|
| 2023 | $1,790 | $17,480 | $0 | $0 |
| 2022 | $1,636 | $17,480 | $0 | $0 |
| 2021 | $1,797 | $17,480 | $0 | $0 |
| 2020 | $1,857 | $17,480 | $0 | $0 |
| 2019 | $1,597 | $14,930 | $0 | $0 |
| 2017 | $1,574 | $16,930 | $0 | $0 |
| 2016 | $1,500 | $16,930 | $0 | $0 |
| 2015 | $1,567 | $16,930 | $0 | $0 |
| 2014 | $1,457 | $0 | $0 | $0 |
| 2011 | -- | $0 | $0 | $0 |
Agents Affiliated with this Home
-
Andrea Bell

Seller's Agent in 2025
Andrea Bell
Coldwell Banker Realty
(843) 412-4703
83 Total Sales
-
Brian Seitz

Seller Co-Listing Agent in 2025
Brian Seitz
Coldwell Banker Realty
(843) 708-2308
166 Total Sales
-
Verna Bunao-weeks

Buyer's Agent in 2025
Verna Bunao-weeks
Matt O'Neill Real Estate
(843) 364-2447
112 Total Sales
Map
Source: CHS Regional MLS
MLS Number: 25000280
APN: 557-00-00-352
- 946 Law Ln
- 941 Law Ln
- 1520 Wakendaw Rd
- 0 Stratton Ferry Ct Unit 24027381
- 891 Wynford Ct
- 1019 Royalist Rd
- 1035 Planters Curve
- 1649 Lauda Dr
- 1656 Lauda Dr
- 1055 Royalist Rd
- 642 Bridlewood Ln
- 1287 Chatfield St
- 2221 Chatelain Way Unit 2221
- 1928 Chatelain Way
- 1615 Chatelain Way Unit 1615
- 772 Preservation Place
- 700 Preservation Place
- 1034 Rosewood Ln Unit 1034
- 687 Oak Marsh Dr
- 905 Battery Way






