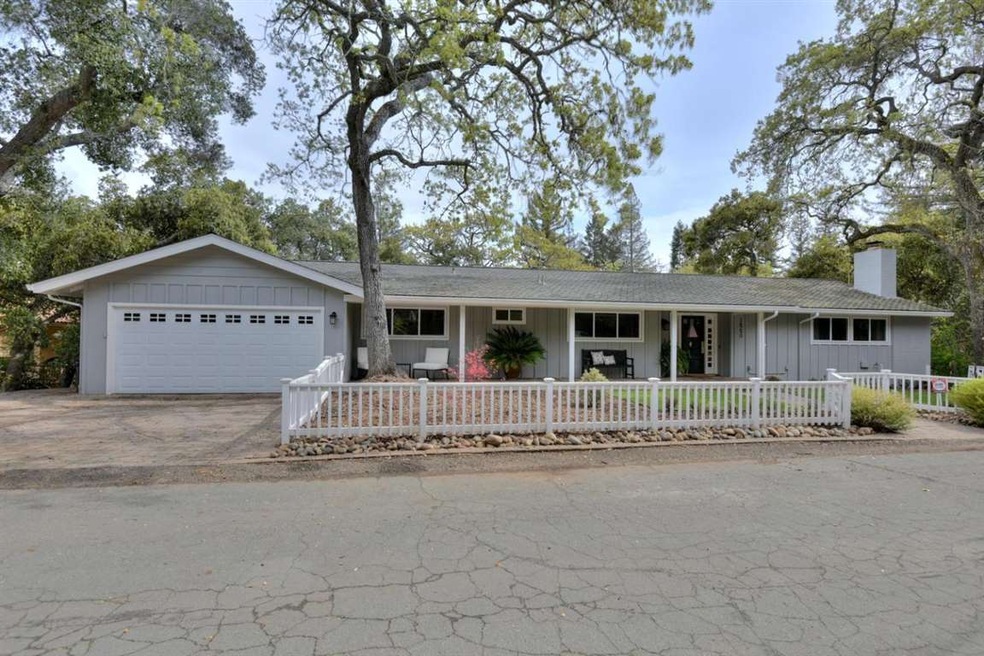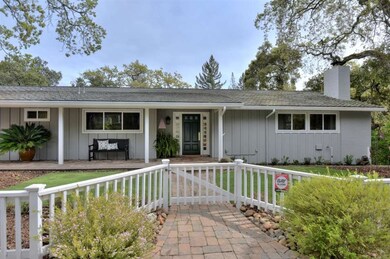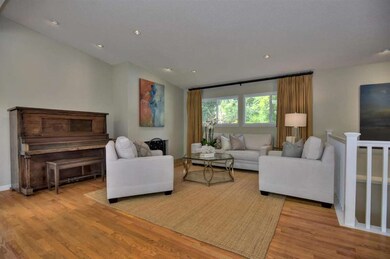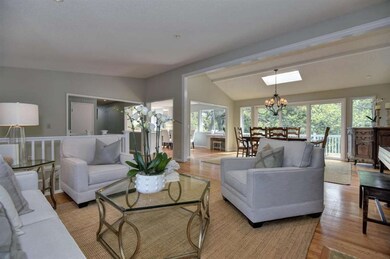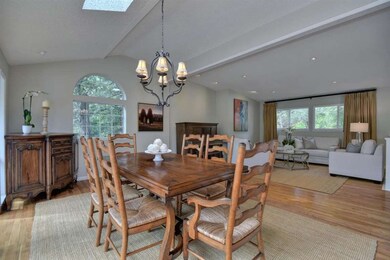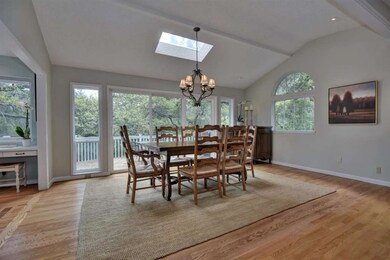
16290 Oakhurst Dr Monte Sereno, CA 95030
Estimated Value: $3,552,000 - $4,176,156
Highlights
- Wine Cellar
- Skyline View
- Vaulted Ceiling
- Daves Avenue Elementary School Rated A
- Deck
- Wood Flooring
About This Home
As of May 2016Stunning Private Creekside View Setting-Platinum Monte Sereno Cul-de-Sac Location Within Walking Distance of Downtown Los Gatos-Picture Perfect White Pickett Fence and Charming Front Porch Leads to Beautifully Remodeled Lite Filled Open Floorplan Which Features Seamless Integration of Indoor/Outdoor Living. Spacious Public Rooms Feature Vaulted Ceilings,Cozy Fireplace, Formal and Casual Dining With Great Room Style-Fab Cook's Kitchen W Brkfst Bar-3 Bedrooms on First Floor W Oversized Master Suite Featuring Gorgeous Master Bathroom and Large Walk-In Closet.Additional Amenities Include:Recessed Lighting, Skylights, Wainscott Detail Throughout, Built-In Cabinets and Desk. Downstairs Separate Bedroom&Bathroom+Family or Bonus+Exercise Room-Temp Controlled Wine Cellar Provides Ample Wine Storage. New Exterior+Some New Interior Paint, Carpet,Refinished Hardwood Floors. Also Newly Installed Drought Resistant Front Landscaping. Two Car Attached Garage-Academically Acclaimed Los Gatos Schools.
Last Agent to Sell the Property
Christie's International Real Estate Sereno License #01117857 Listed on: 03/11/2016

Home Details
Home Type
- Single Family
Est. Annual Taxes
- $31,619
Year Built
- Built in 1962
Lot Details
- Front Yard Fenced and Back Yard
- Wood Fence
- Gentle Sloping Lot
- Sprinklers on Timer
- Grass Covered Lot
- Zoning described as R20
Parking
- 2 Car Garage
- Garage Door Opener
- On-Street Parking
Property Views
- Skyline
- Forest
Home Design
- Ceiling Insulation
- Composition Roof
- Concrete Perimeter Foundation
Interior Spaces
- 2,855 Sq Ft Home
- 2-Story Property
- Vaulted Ceiling
- Whole House Fan
- Ceiling Fan
- Skylights in Kitchen
- Gas Fireplace
- Double Pane Windows
- Formal Entry
- Wine Cellar
- Great Room
- Family or Dining Combination
- Den
- Bonus Room
- Attic Fan
- Alarm System
Kitchen
- Breakfast Area or Nook
- Eat-In Kitchen
- Breakfast Bar
- Built-In Self-Cleaning Double Oven
- Gas Cooktop
- Range Hood
- Warming Drawer
- Microwave
- Dishwasher
- Disposal
Flooring
- Wood
- Carpet
- Laminate
- Tile
- Vinyl
Bedrooms and Bathrooms
- 4 Bedrooms
- Walk-In Closet
- Remodeled Bathroom
- 3 Full Bathrooms
- Marble Bathroom Countertops
- Granite Bathroom Countertops
- Dual Sinks
- Low Flow Toliet
- Bathtub with Shower
- Bathtub Includes Tile Surround
- Walk-in Shower
Laundry
- Laundry Room
- Washer and Dryer
Outdoor Features
- Seasonal Stream
- Balcony
- Deck
Utilities
- Forced Air Heating System
- Vented Exhaust Fan
- Thermostat
- High Speed Internet
- Satellite Dish
Listing and Financial Details
- Assessor Parcel Number 510-20-033
Ownership History
Purchase Details
Home Financials for this Owner
Home Financials are based on the most recent Mortgage that was taken out on this home.Purchase Details
Home Financials for this Owner
Home Financials are based on the most recent Mortgage that was taken out on this home.Purchase Details
Purchase Details
Home Financials for this Owner
Home Financials are based on the most recent Mortgage that was taken out on this home.Purchase Details
Home Financials for this Owner
Home Financials are based on the most recent Mortgage that was taken out on this home.Purchase Details
Home Financials for this Owner
Home Financials are based on the most recent Mortgage that was taken out on this home.Similar Homes in the area
Home Values in the Area
Average Home Value in this Area
Purchase History
| Date | Buyer | Sale Price | Title Company |
|---|---|---|---|
| Geis Arnd | $2,305,000 | Stewart Title Of Ca Inc | |
| Powers Elizabeth E | -- | First American Title Company | |
| Powers Elizabeth E | -- | First American Title Company | |
| Powers Elizabeth E | -- | None Available | |
| Powers Elizabeth E | $1,850,000 | First American Title Company | |
| Mcgee Brian T | $830,000 | North American Title Co | |
| Hurtak James J | -- | Santa Clara Land Title |
Mortgage History
| Date | Status | Borrower | Loan Amount |
|---|---|---|---|
| Open | Geis Arnd | $500,000 | |
| Closed | Geis Arnd | $750,000 | |
| Previous Owner | Powers Elizabeth E | $994,000 | |
| Previous Owner | Powers Elizabeth E | $250,000 | |
| Previous Owner | Powers Elizabeth E | $970,000 | |
| Previous Owner | Powers Elizabeth E | $1,387,500 | |
| Previous Owner | Mcgee Brian T | $200,000 | |
| Previous Owner | Mcgee Brian T | $970,000 | |
| Previous Owner | Mcgee Brian T | $70,000 | |
| Previous Owner | Mcgee Brian T | $710,000 | |
| Previous Owner | Mcgee Brian T | $79,100 | |
| Previous Owner | Mcgee Brian T | $624,000 | |
| Previous Owner | Hurtak James J | $70,000 |
Property History
| Date | Event | Price | Change | Sq Ft Price |
|---|---|---|---|---|
| 05/19/2016 05/19/16 | Sold | $2,305,000 | +2.5% | $807 / Sq Ft |
| 03/23/2016 03/23/16 | Pending | -- | -- | -- |
| 03/11/2016 03/11/16 | For Sale | $2,249,000 | -- | $788 / Sq Ft |
Tax History Compared to Growth
Tax History
| Year | Tax Paid | Tax Assessment Tax Assessment Total Assessment is a certain percentage of the fair market value that is determined by local assessors to be the total taxable value of land and additions on the property. | Land | Improvement |
|---|---|---|---|---|
| 2024 | $31,619 | $2,675,144 | $2,140,117 | $535,027 |
| 2023 | $31,619 | $2,622,691 | $2,098,154 | $524,537 |
| 2022 | $31,017 | $2,571,266 | $2,057,014 | $514,252 |
| 2021 | $30,533 | $2,520,850 | $2,016,681 | $504,169 |
| 2020 | $30,006 | $2,495,003 | $1,996,003 | $499,000 |
| 2019 | $29,610 | $2,446,082 | $1,956,866 | $489,216 |
| 2018 | $29,214 | $2,398,121 | $1,918,497 | $479,624 |
| 2017 | $29,108 | $2,351,100 | $1,880,880 | $470,220 |
| 2016 | $26,998 | $2,194,720 | $1,766,243 | $428,477 |
| 2015 | $26,848 | $2,161,754 | $1,739,713 | $422,041 |
| 2014 | $26,456 | $2,119,409 | $1,705,635 | $413,774 |
Agents Affiliated with this Home
-
Carol Jeans

Seller's Agent in 2016
Carol Jeans
Sereno Group
(408) 332-2797
6 in this area
75 Total Sales
-
Cathy Hirschman

Buyer's Agent in 2016
Cathy Hirschman
Sereno Group
(408) 568-5988
1 in this area
29 Total Sales
Map
Source: MLSListings
MLS Number: ML81564933
APN: 510-20-033
- 16310 Oakhurst Dr
- 57 Ellenwood Ave
- 18240 Bancroft Ave
- 0 Loma Chiquta Unit ML81959300
- 600 Pennsylvania Ave Unit 24
- 125 Massol Ave
- 18400 Overlook Rd Unit 63
- 18400 Overlook Rd Unit 19
- 18400 Overlook Rd Unit 14
- 16000 Greenwood Rd
- 28 Bayview Ave
- 16108 Mays Ave
- 12 Bayview Ave
- 15936 Barry Ln
- 129 Olive St
- 100 Boyer Ln
- 18800 Withey Rd
- 106 Boyer Ln
- 110 Boyer Ln
- 73 Mariposa Ave
- 16290 Oakhurst Dr
- 16260 Oakhurst Dr
- 16271 Oakhurst Dr
- 16271 Oakhurst Dr
- 16285 W Ellenwood Ave
- 16260 W Ellenwood Ave
- 16311 Oakhurst Dr
- 16311 Oakhurst Dr
- 16295 W Ellenwood Ave
- 33000 W Ellenwood Ave
- 16230 W Ellenwood Ave
- 16225 Oakhurst Dr
- 203 Alexander Ave
- 207 Alexander Ave
- 60 Ellenwood Ave
- 16244 Oakhurst Dr
- 16230 Oakhurst Dr
- 16206 W Ellenwood Ave
- 16325 Oakhurst Dr
- 16325 Oakhurst Dr
