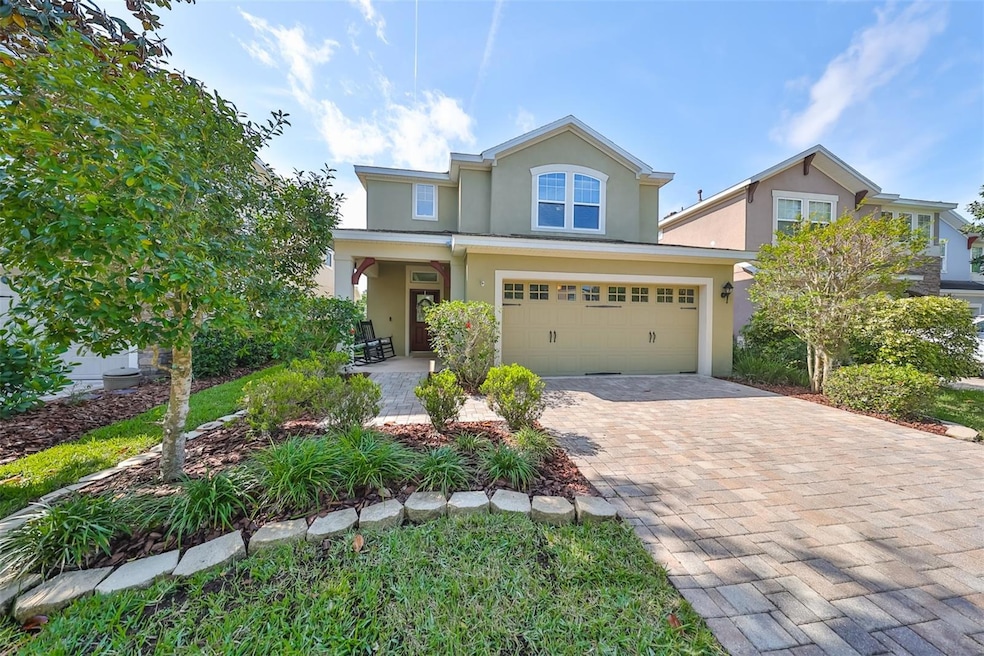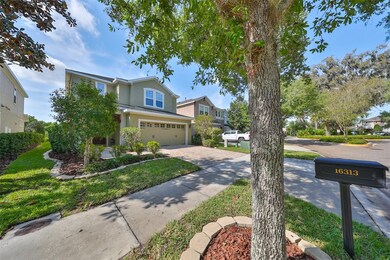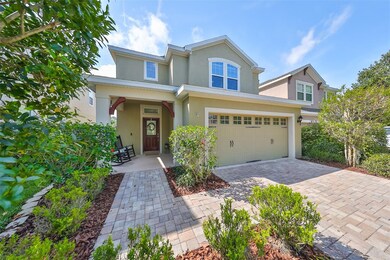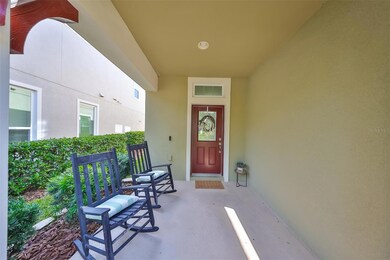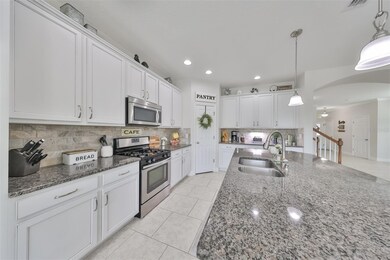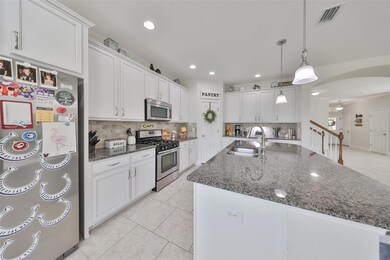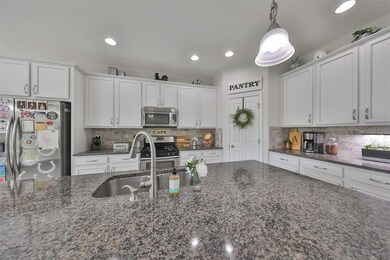
16313 Bayberry View Dr Lithia, FL 33547
FishHawk Ranch NeighborhoodEstimated Value: $568,259 - $580,000
Highlights
- Fitness Center
- Gated Community
- Open Floorplan
- Bevis Elementary School Rated A
- Pond View
- Clubhouse
About This Home
As of May 2024If you are looking for the perfect combination of quality, style, setting, and convenience- you have found it! This NORTH-facing home is set in the heart of Fishhawk Ranch, offering unbeatable proximity to everyday essentials & awesome schools with the tranquility of a premium conservation setting & quality construction! FHs Bayberry Glen gated community is a one-street, tree-lined enclave of executive homes tucked just outside of Publix, Starbucks, Walgreens, restaurants & more! David Weekley's Jaeger floor plan is geared towards living your best life, filled with natural light, gorgeous views, perfect room placement, and flow. The 2932 SF home has 4 bedrooms, a 1st-floor flex space/study, and a 2nd-floor loft. The kitchen has top quality craftsmanship with contemporary design and neutral coloring, white wood cabinetry, 42" uppers with crown trim, a natural stone tile backsplash, a GAS range, a social gathering island with breakfast bar plus an incredible walk-in pantry! Step up the wooden staircase to the 2nd floor to find high-grade luxury vinyl plank throughout--there is NO CARPET! The landing overlooks the loft separating the primary bedroom from the 3 secondary bedrooms! The spacious owner's retreat is highlighted with a tray ceiling, a large luxury ensuite, and an oversized walk-in closet. Other features you'll find throughout: crown molding, ceiling fans, garage storage baskets, glass framed front door, the French door at the study, and a trendy built-in hall tree at the garage entry! At the end of the day, retreat outside to the covered lanai & relax in the tranquil setting of water, trees, and FL native birds! Kids can walk 0.5 MI to Randall Middle School and Newsome High School- both A-rated schools and on the county's EXCELLENT list! Outdoor enthusiasts can easily hop onto one of Fishhawk's beautiful trails for 25+ miles of FL scenic fitness! Enjoy the lifestyle at Fishhawk Ranch with resort-style pools, fitness centers, clay tennis courts, basketball, pickleball ++ more! This is a community filled with social events, clubs, and sports! PLUS it is recognized for being one of the top areas in the county for the best schools- Bevis Elementary (1.5 MI), Randall Middle, and Newsome High School! HART park-n-ride shuttle is available for commuter service from Fishhawk to MacDill AFB!
Last Agent to Sell the Property
CENTURY 21 BEGGINS ENTERPRISES Brokerage Phone: 813-658-2121 License #3358237 Listed on: 03/29/2024

Home Details
Home Type
- Single Family
Est. Annual Taxes
- $5,768
Year Built
- Built in 2014
Lot Details
- 4,966 Sq Ft Lot
- Lot Dimensions are 41x121
- Near Conservation Area
- Street terminates at a dead end
- North Facing Home
- Fenced
- Mature Landscaping
- Property is zoned PD
HOA Fees
Parking
- 2 Car Attached Garage
- Garage Door Opener
- Driveway
Property Views
- Pond
- Park or Greenbelt
Home Design
- Contemporary Architecture
- Bi-Level Home
- Slab Foundation
- Shingle Roof
- Block Exterior
- Stucco
Interior Spaces
- 2,932 Sq Ft Home
- Open Floorplan
- Tray Ceiling
- Ceiling Fan
- Family Room
- Formal Dining Room
- Den
- Bonus Room
- Fire and Smoke Detector
Kitchen
- Eat-In Kitchen
- Microwave
- Dishwasher
- Stone Countertops
- Solid Wood Cabinet
- Disposal
Flooring
- Wood
- Laminate
- Tile
Bedrooms and Bathrooms
- 4 Bedrooms
- Primary Bedroom Upstairs
- Split Bedroom Floorplan
- Walk-In Closet
Laundry
- Laundry Room
- Laundry on upper level
- Laundry in Kitchen
- Dryer
- Washer
Eco-Friendly Details
- Reclaimed Water Irrigation System
Outdoor Features
- Covered patio or porch
- Private Mailbox
Schools
- Bevis Elementary School
- Randall Middle School
- Newsome High School
Utilities
- Central Heating and Cooling System
- Heating System Uses Natural Gas
- Thermostat
- Underground Utilities
- Gas Water Heater
- Cable TV Available
Listing and Financial Details
- Visit Down Payment Resource Website
- Legal Lot and Block 4 / 112
- Assessor Parcel Number U-21-30-21-9RD-000112-00004.0
- $1,411 per year additional tax assessments
Community Details
Overview
- Chrissy Brown Association, Phone Number (813) 933-5571
- Visit Association Website
- Fishhawk Ranch Association, Phone Number (813) 578-8884
- Built by David Weekley
- Fishhawk Ranch Tr 8 Pt Subdivision, Jaeger Floorplan
- On-Site Maintenance
Recreation
- Tennis Courts
- Community Basketball Court
- Recreation Facilities
- Community Playground
- Fitness Center
- Community Pool
- Park
- Trails
Additional Features
- Clubhouse
- Gated Community
Ownership History
Purchase Details
Home Financials for this Owner
Home Financials are based on the most recent Mortgage that was taken out on this home.Purchase Details
Home Financials for this Owner
Home Financials are based on the most recent Mortgage that was taken out on this home.Purchase Details
Home Financials for this Owner
Home Financials are based on the most recent Mortgage that was taken out on this home.Similar Homes in Lithia, FL
Home Values in the Area
Average Home Value in this Area
Purchase History
| Date | Buyer | Sale Price | Title Company |
|---|---|---|---|
| Guo Xinyu | $575,000 | Sunbelt Title Agency | |
| Anderson Shawn P | $365,000 | All Amer Ttl Ins Agcy Inc | |
| Balzano Janice D | $309,000 | Town Square Title Ltd |
Mortgage History
| Date | Status | Borrower | Loan Amount |
|---|---|---|---|
| Open | Guo Xinyu | $431,250 | |
| Previous Owner | Anderson Shawn P | $281,000 | |
| Previous Owner | Anderson Shawn P | $280,000 | |
| Previous Owner | Balzano Janice D | $231,703 |
Property History
| Date | Event | Price | Change | Sq Ft Price |
|---|---|---|---|---|
| 05/30/2024 05/30/24 | Sold | $575,000 | -2.5% | $196 / Sq Ft |
| 04/17/2024 04/17/24 | Pending | -- | -- | -- |
| 03/29/2024 03/29/24 | For Sale | $590,000 | +61.6% | $201 / Sq Ft |
| 05/27/2019 05/27/19 | Sold | $365,000 | 0.0% | $124 / Sq Ft |
| 04/22/2019 04/22/19 | Pending | -- | -- | -- |
| 04/18/2019 04/18/19 | Price Changed | $365,000 | -4.2% | $124 / Sq Ft |
| 02/27/2019 02/27/19 | For Sale | $380,990 | +23.3% | $130 / Sq Ft |
| 08/17/2018 08/17/18 | Off Market | $308,938 | -- | -- |
| 11/17/2014 11/17/14 | Sold | $308,938 | -0.3% | $108 / Sq Ft |
| 10/17/2014 10/17/14 | Pending | -- | -- | -- |
| 07/17/2014 07/17/14 | Price Changed | $309,990 | -5.6% | $109 / Sq Ft |
| 04/28/2014 04/28/14 | For Sale | $328,456 | -- | $115 / Sq Ft |
Tax History Compared to Growth
Tax History
| Year | Tax Paid | Tax Assessment Tax Assessment Total Assessment is a certain percentage of the fair market value that is determined by local assessors to be the total taxable value of land and additions on the property. | Land | Improvement |
|---|---|---|---|---|
| 2024 | $5,926 | $253,371 | -- | -- |
| 2023 | $5,768 | $245,991 | $0 | $0 |
| 2022 | $5,578 | $238,826 | $0 | $0 |
| 2021 | $5,332 | $231,870 | $0 | $0 |
| 2020 | $5,239 | $228,669 | $0 | $0 |
| 2019 | $6,436 | $253,760 | $50,008 | $203,752 |
| 2018 | $6,826 | $272,733 | $0 | $0 |
| 2017 | $6,513 | $253,226 | $0 | $0 |
| 2016 | $6,550 | $251,009 | $0 | $0 |
| 2015 | $6,793 | $258,296 | $0 | $0 |
| 2014 | $2,644 | $42,112 | $0 | $0 |
| 2013 | -- | $35,898 | $0 | $0 |
Agents Affiliated with this Home
-
Amy Camasso

Seller's Agent in 2024
Amy Camasso
CENTURY 21 BEGGINS ENTERPRISES
(702) 521-1819
15 in this area
115 Total Sales
-
Dania Alvarez

Buyer's Agent in 2024
Dania Alvarez
RE/MAX
(813) 841-4449
7 in this area
27 Total Sales
-
Renee Gregory

Seller's Agent in 2019
Renee Gregory
SIGNATURE REALTY ASSOCIATES
(813) 362-6811
2 in this area
29 Total Sales
-
Steven Durrance

Buyer's Agent in 2019
Steven Durrance
FLORIDA PINES REALTY, LLC
(407) 908-9413
57 Total Sales
-
Len Jaffe

Seller's Agent in 2014
Len Jaffe
WEEKLEY HOMES REALTY COMPANY
(813) 835-9380
41 in this area
1,911 Total Sales
-
Craig Eaton

Buyer's Agent in 2014
Craig Eaton
EATON REALTY
(813) 230-8955
223 in this area
651 Total Sales
Map
Source: Stellar MLS
MLS Number: T3515117
APN: U-21-30-21-9RD-000112-00004.0
- 16226 Bayberry View Dr
- 16621 Kingletside Ct
- 5527 Kinglethill Dr
- 5717 Kingletsound Place
- 16618 Kingletside Ct
- 5714 Kingletsound Place
- 5710 Kingletsound Place
- 5704 Kingletsound Place
- 16312 Dunlindale Dr
- 16113 Ternglade Dr
- 16312 Palmettoglen Ct
- 16419 Chapman Crossing Dr
- 16318 Palmettoglen Ct
- 16039 Ternglade Dr
- 15939 Fishhawk View Dr
- 5806 Terncrest Dr
- 16406 Chapman Crossing Dr
- 5825 Terncrest Dr
- 15922 Fishhawk Creek Ln
- 15855 Fishhawk View Dr
- 16313 Bayberry View Dr
- 16311 Bayberry View Dr
- 16309 Bayberry View Dr
- 16317 Bayberry View Dr
- 16307 Bayberry View Dr
- 16319 Bayberry View Dr
- 16305 Bayberry View Dr
- 16312 Bayberry View Dr
- 16314 Bayberry View Dr
- 16310 Bayberry View Dr
- 16316 Bayberry View Dr
- 16303 Bayberry View Dr
- 16308 Bayberry View Dr
- 16318 Bayberry View Dr
- 16306 Bayberry View Dr
- 16227 Bayberry View Dr
- 16304 Bayberry View Dr
- 16225 Bayberry View Dr
- 16302 Bayberry View Dr
- 16223 Bayberry View Dr
