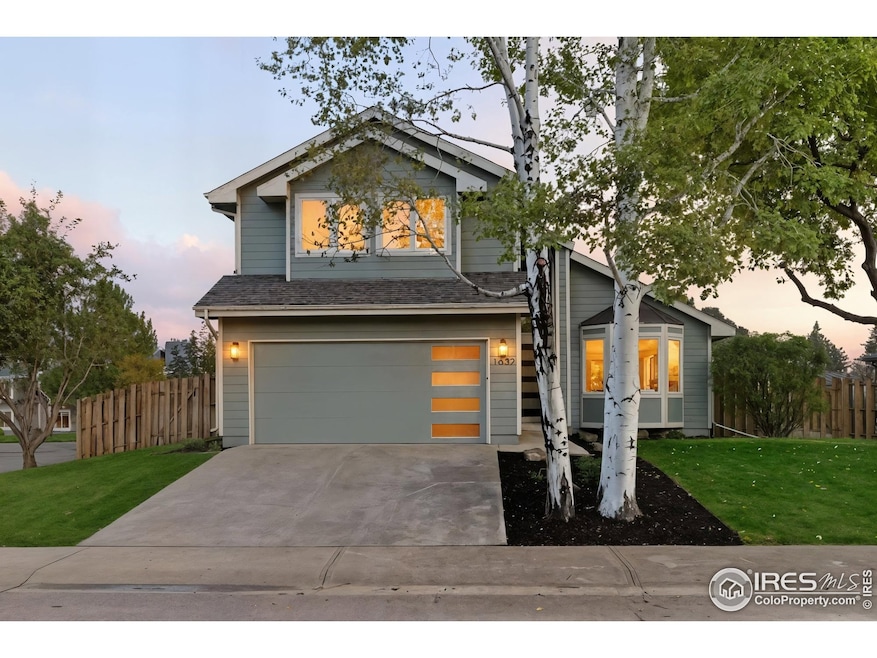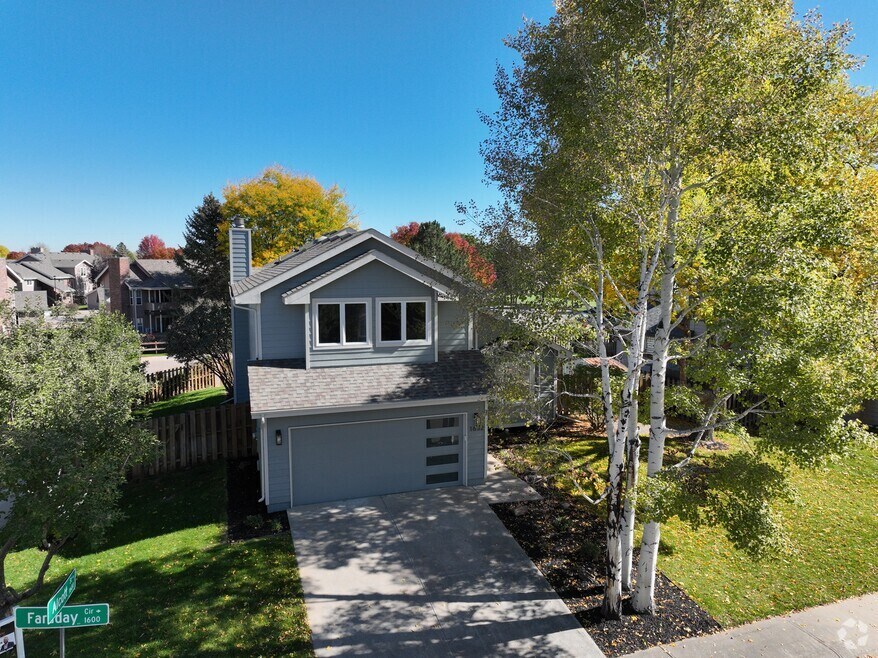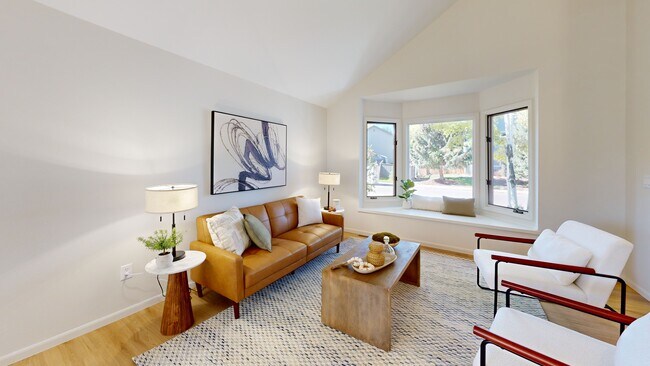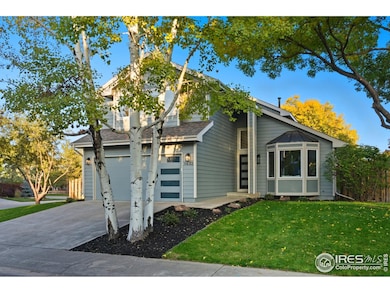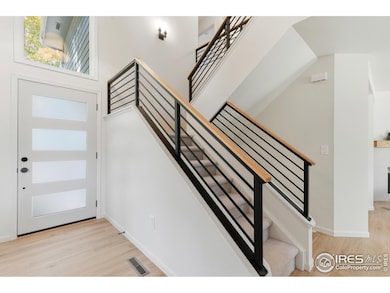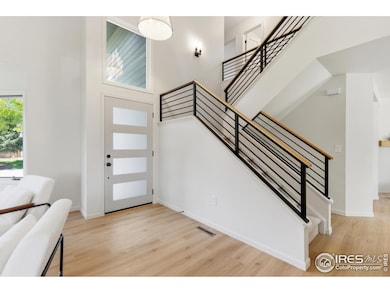
1632 Faraday Cir Fort Collins, CO 80525
Collindale NeighborhoodEstimated payment $4,278/month
Highlights
- Open Floorplan
- Deck
- Freestanding Bathtub
- Shepardson Elementary School Rated A-
- Contemporary Architecture
- Cathedral Ceiling
About This Home
Welcome to this stunning 5-bedroom, 4-bathroom home offering nearly 3,000 square feet of thoughtfully reimagined living space. Set directly across from Collindale Golf Course, this two-level residence has been completely renovated from top to bottom with a modern, sophisticated touch-every surface refreshed, every detail considered.Inside, you'll find an airy, contemporary layout with brand-new finishes throughout, including sleek flooring, custom lighting, and multiple living spaces perfect for relaxing or entertaining.Upstairs, the spacious primary suite offers a true retreat-opening with French doors into a serene haven. The beautifully updated 5-piece bath features a freestanding soaking tub, stunning tiled shower with frameless glass, and elevated finishes throughout. With five bedrooms and four full bathrooms, the home comfortably accommodates family and guests alike.Step outside to enjoy the brand-new landscaping, including fresh sod and beautifully trimmed mature trees that provide excellent shade and a welcoming outdoor setting. Whether you're hosting on the patio or enjoying a quiet morning with coffee, the yard feels like an extension of the home.Perfectly positioned between Fort Collins High School and Boltz Junior High, and nestled between Kruse and Shepardson Elementary, this location places you in the heart of one of Fort Collins' most sought-after neighborhoods-where golf, green space, and great schools surround you.With an epoxy-finished 2-car garage and no detail overlooked, this home is truly move-in ready.
Home Details
Home Type
- Single Family
Est. Annual Taxes
- $3,570
Year Built
- Built in 1991
Lot Details
- 7,067 Sq Ft Lot
- West Facing Home
- Wood Fence
- Corner Lot
- Sloped Lot
- Sprinkler System
- Landscaped with Trees
- Property is zoned RL
HOA Fees
- $27 Monthly HOA Fees
Parking
- 2 Car Attached Garage
- Garage Door Opener
Home Design
- Contemporary Architecture
- Wood Frame Construction
- Composition Roof
- Composition Shingle
Interior Spaces
- 2,955 Sq Ft Home
- 2-Story Property
- Open Floorplan
- Cathedral Ceiling
- Ceiling Fan
- Skylights
- Gas Fireplace
- Double Pane Windows
- Window Treatments
- Bay Window
- French Doors
- Family Room
- Dining Room
- Recreation Room with Fireplace
- Fire and Smoke Detector
Kitchen
- Eat-In Kitchen
- Electric Oven or Range
- Microwave
- Dishwasher
- Disposal
Flooring
- Carpet
- Luxury Vinyl Tile
Bedrooms and Bathrooms
- 5 Bedrooms
- Walk-In Closet
- Freestanding Bathtub
- Soaking Tub
Laundry
- Laundry on main level
- Dryer
- Washer
Outdoor Features
- Deck
- Exterior Lighting
- Outdoor Storage
Location
- Property is near a golf course
Schools
- Shepardson Elementary School
- Boltz Middle School
- Ft Collins High School
Utilities
- Forced Air Heating and Cooling System
- Underground Utilities
- High Speed Internet
- Satellite Dish
- Cable TV Available
Listing and Financial Details
- Assessor Parcel Number R1278380
Community Details
Overview
- Association fees include common amenities
- Collindale Pud HOA, Phone Number (970) 663-9684
- Collindale 1St Tee Pud Subdivision
Recreation
- Community Pool
3D Interior and Exterior Tours
Floorplans
Map
Home Values in the Area
Average Home Value in this Area
Tax History
| Year | Tax Paid | Tax Assessment Tax Assessment Total Assessment is a certain percentage of the fair market value that is determined by local assessors to be the total taxable value of land and additions on the property. | Land | Improvement |
|---|---|---|---|---|
| 2025 | $3,570 | $40,890 | $3,350 | $37,540 |
| 2024 | $3,397 | $40,890 | $3,350 | $37,540 |
| 2022 | $2,896 | $30,670 | $3,475 | $27,195 |
| 2021 | $2,927 | $31,553 | $3,575 | $27,978 |
| 2020 | $2,900 | $30,995 | $3,575 | $27,420 |
| 2019 | $2,913 | $30,995 | $3,575 | $27,420 |
| 2018 | $2,482 | $27,238 | $3,600 | $23,638 |
| 2017 | $2,474 | $27,238 | $3,600 | $23,638 |
| 2016 | $2,266 | $24,819 | $3,980 | $20,839 |
| 2015 | $2,249 | $24,820 | $3,980 | $20,840 |
| 2014 | $1,913 | $20,970 | $3,980 | $16,990 |
Property History
| Date | Event | Price | List to Sale | Price per Sq Ft | Prior Sale |
|---|---|---|---|---|---|
| 10/09/2025 10/09/25 | For Sale | $750,000 | +70.5% | $254 / Sq Ft | |
| 07/01/2025 07/01/25 | Sold | $440,000 | -16.2% | $149 / Sq Ft | View Prior Sale |
| 06/12/2025 06/12/25 | For Sale | $525,000 | -- | $178 / Sq Ft |
Purchase History
| Date | Type | Sale Price | Title Company |
|---|---|---|---|
| Special Warranty Deed | $440,000 | Fidelity National Title | |
| Special Warranty Deed | $207,900 | None Available | |
| Trustee Deed | -- | None Available | |
| Quit Claim Deed | -- | Stewart Title | |
| Interfamily Deed Transfer | -- | Security Title | |
| Warranty Deed | $161,900 | -- |
Mortgage History
| Date | Status | Loan Amount | Loan Type |
|---|---|---|---|
| Previous Owner | $155,925 | New Conventional | |
| Previous Owner | $240,000 | New Conventional | |
| Previous Owner | $221,000 | No Value Available | |
| Previous Owner | $129,520 | No Value Available | |
| Closed | $30,000 | No Value Available |
About the Listing Agent

Morgan Merriman is a Fort Collins native and a dedicated Realtor® with C3 Real Estate Solutions, specializing in both buying and selling homes across Northern Colorado. With an architectural background and over a decade in high-end hospitality, Morgan brings a unique blend of precision, attention to detail, and exceptional service to his clients.
Morgan’s journey into real estate is marked by a genuine love for the industry. Starting in architecture school, he later moved into high-end
Morgan's Other Listings
Source: IRES MLS
MLS Number: 1045338
APN: 87304-24-020
- 1621 Alcott St
- 3500 Carlton Ave Unit U49
- 1724 Westchester Ln
- 3319 Lochwood Dr
- 3465 Lochwood Dr Unit S91
- 1337 Green Gables Ct
- 3500 Rolling Green Dr Unit O53
- 1219 Mansfield Dr
- 3039 Regatta Ln Unit 1
- 3036 Regatta Ln Unit 2
- 1012 Driftwood Dr
- 2961 Sagebrush Dr
- 3830 Arctic Fox Dr
- 3012 Sombrero Ln
- 949 Kingston Dr
- 4218 Cape Cod Cir
- 4212 Cape Cod Cir
- 3031 Eastborough Dr
- 4238 Gemstone Ln
- 3248 Camelot Dr
- 1556 Faraday Cir
- 3644 S Timberline Rd
- 1038 Boltz Dr
- 2212 Vermont Dr
- 1719 Hotchkiss Dr
- 1024 E Swallow Rd Unit c333
- 2918 S Timberline Rd
- 915-917 Camelot Ct Unit 917
- 1025 Oxford Ln
- 2431 Sunstone Dr
- 2921 Kansas Dr
- 2862 Kansas Dr
- 2025 Abilene Ct Unit 2025
- 4470 S Lemay Ave
- 2802 Kansas Dr
- 2821 Willow Tree Ln Unit F
- 3501 Stover St
- 3431 Stover St Unit 3431 Stover St. Bldg.E
- 2451 S Timberline Rd
- 2750 Illinois Dr Unit 101
