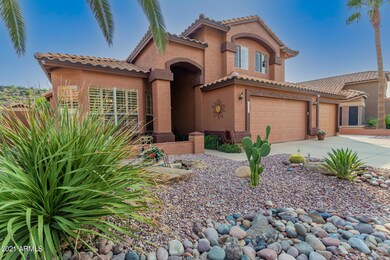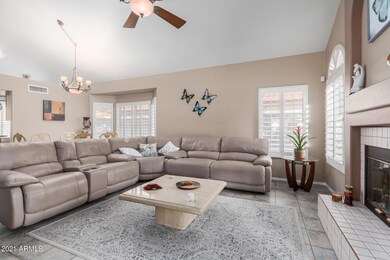
1633 W Acoma Dr Unit III Phoenix, AZ 85023
North Central Phoenix NeighborhoodHighlights
- Private Pool
- Mountain View
- Vaulted Ceiling
- Thunderbird High School Rated A-
- Contemporary Architecture
- Wood Flooring
About This Home
As of July 2025This home has EVERYTHING you ever wanted and so much more! The mountain views from front and back are amazing! The kitchen is a chef's dream with high-end stainless steel appliances, granite countertops, and a hanging pot rack. This spacious home has an open floor plan and a huge loft/bonus room overlooking the large family room. The primary bedroom is downstairs with direct access to the backyard. Your personal outdoor oasis features a gorgeous pool with waterfall, built-in outdoor kitchen and covered patio
Home Details
Home Type
- Single Family
Est. Annual Taxes
- $2,696
Year Built
- Built in 1991
Lot Details
- 6,583 Sq Ft Lot
- Desert faces the front of the property
- Block Wall Fence
- Front Yard Sprinklers
- Sprinklers on Timer
- Grass Covered Lot
HOA Fees
- $21 Monthly HOA Fees
Parking
- 3 Car Garage
- 2 Open Parking Spaces
- Garage Door Opener
Home Design
- Contemporary Architecture
- Wood Frame Construction
- Tile Roof
- Stucco
Interior Spaces
- 2,330 Sq Ft Home
- 2-Story Property
- Vaulted Ceiling
- Ceiling Fan
- Family Room with Fireplace
- Mountain Views
Kitchen
- Eat-In Kitchen
- Built-In Microwave
- Kitchen Island
- Granite Countertops
Flooring
- Wood
- Carpet
- Tile
Bedrooms and Bathrooms
- 3 Bedrooms
- Primary Bedroom on Main
- Primary Bathroom is a Full Bathroom
- 2.5 Bathrooms
- Dual Vanity Sinks in Primary Bathroom
Outdoor Features
- Private Pool
- Covered patio or porch
- Built-In Barbecue
Schools
- John Jacobs Elementary School
- Mountain Sky Middle School
- Thunderbird High School
Utilities
- Zoned Heating and Cooling System
- Water Purifier
- High Speed Internet
- Cable TV Available
Community Details
- Association fees include ground maintenance
- Moon Mountain Vista Association, Phone Number (480) 339-8811
- Moon Mountain Vistas Unit 3 Lot 1 55 Tr A Subdivision, Meticulous! Floorplan
Listing and Financial Details
- Tax Lot 7
- Assessor Parcel Number 208-16-497
Ownership History
Purchase Details
Home Financials for this Owner
Home Financials are based on the most recent Mortgage that was taken out on this home.Purchase Details
Home Financials for this Owner
Home Financials are based on the most recent Mortgage that was taken out on this home.Purchase Details
Home Financials for this Owner
Home Financials are based on the most recent Mortgage that was taken out on this home.Purchase Details
Home Financials for this Owner
Home Financials are based on the most recent Mortgage that was taken out on this home.Purchase Details
Home Financials for this Owner
Home Financials are based on the most recent Mortgage that was taken out on this home.Purchase Details
Home Financials for this Owner
Home Financials are based on the most recent Mortgage that was taken out on this home.Purchase Details
Home Financials for this Owner
Home Financials are based on the most recent Mortgage that was taken out on this home.Similar Homes in Phoenix, AZ
Home Values in the Area
Average Home Value in this Area
Purchase History
| Date | Type | Sale Price | Title Company |
|---|---|---|---|
| Warranty Deed | $675,000 | Sunbelt Title Agency | |
| Warranty Deed | $580,000 | Equitable Title Agency | |
| Warranty Deed | $339,500 | First American Title Ins Co | |
| Warranty Deed | $280,000 | Westland Title Agency Of Az | |
| Interfamily Deed Transfer | -- | Fidelity National Title | |
| Interfamily Deed Transfer | -- | First American Title Ins Co | |
| Warranty Deed | $215,000 | First American Title Ins Co |
Mortgage History
| Date | Status | Loan Amount | Loan Type |
|---|---|---|---|
| Open | $375,000 | New Conventional | |
| Previous Owner | $464,000 | New Conventional | |
| Previous Owner | $267,200 | New Conventional | |
| Previous Owner | $170,000 | New Conventional | |
| Previous Owner | $60,000 | Credit Line Revolving | |
| Previous Owner | $130,000 | New Conventional | |
| Previous Owner | $42,100 | Purchase Money Mortgage | |
| Previous Owner | $27,827 | Construction | |
| Previous Owner | $204,250 | New Conventional |
Property History
| Date | Event | Price | Change | Sq Ft Price |
|---|---|---|---|---|
| 07/10/2025 07/10/25 | Sold | $675,000 | -3.4% | $290 / Sq Ft |
| 04/25/2025 04/25/25 | For Sale | $699,000 | +20.5% | $300 / Sq Ft |
| 09/30/2021 09/30/21 | Sold | $580,000 | +0.9% | $249 / Sq Ft |
| 08/18/2021 08/18/21 | For Sale | $575,000 | +69.4% | $247 / Sq Ft |
| 09/04/2015 09/04/15 | Sold | $339,500 | -0.9% | $146 / Sq Ft |
| 08/01/2015 08/01/15 | Pending | -- | -- | -- |
| 07/29/2015 07/29/15 | For Sale | $342,500 | -- | $147 / Sq Ft |
Tax History Compared to Growth
Tax History
| Year | Tax Paid | Tax Assessment Tax Assessment Total Assessment is a certain percentage of the fair market value that is determined by local assessors to be the total taxable value of land and additions on the property. | Land | Improvement |
|---|---|---|---|---|
| 2025 | $2,856 | $26,659 | -- | -- |
| 2024 | $2,801 | $25,390 | -- | -- |
| 2023 | $2,801 | $41,300 | $8,260 | $33,040 |
| 2022 | $2,702 | $31,700 | $6,340 | $25,360 |
| 2021 | $2,771 | $30,720 | $6,140 | $24,580 |
| 2020 | $2,696 | $29,550 | $5,910 | $23,640 |
| 2019 | $2,647 | $25,250 | $5,050 | $20,200 |
| 2018 | $2,572 | $24,420 | $4,880 | $19,540 |
| 2017 | $2,565 | $23,470 | $4,690 | $18,780 |
| 2016 | $2,519 | $23,570 | $4,710 | $18,860 |
| 2015 | $2,336 | $22,610 | $4,520 | $18,090 |
Agents Affiliated with this Home
-
Amanda Lee
A
Seller's Agent in 2025
Amanda Lee
Compass
(480) 825-1218
1 in this area
16 Total Sales
-
Bob Martz

Seller Co-Listing Agent in 2025
Bob Martz
Compass
(602) 620-2164
1 in this area
81 Total Sales
-
Lauren Ballard

Buyer's Agent in 2025
Lauren Ballard
Jason Mitchell Real Estate
(480) 432-1289
8 in this area
169 Total Sales
-
Craig Binder

Buyer Co-Listing Agent in 2025
Craig Binder
Jason Mitchell Real Estate
(602) 524-5320
3 in this area
89 Total Sales
-
Lisa Dixon

Seller's Agent in 2021
Lisa Dixon
HomeSmart
(602) 214-3431
5 in this area
267 Total Sales
-
Akash Kaushal

Buyer's Agent in 2021
Akash Kaushal
Real Broker
(602) 702-3529
3 in this area
64 Total Sales
Map
Source: Arizona Regional Multiple Listing Service (ARMLS)
MLS Number: 6281246
APN: 208-16-497
- 14623 N 15th Dr
- 1743 W Acoma Dr
- 1515 W Saint Moritz Ln Unit 4
- 14422 N 15th Dr
- 14802 N 15th 6 Dr Unit 6
- 14822 N 15th 7 Dr Unit 7
- 14203 N 19th Ave Unit 2036
- 14203 N 19th Ave Unit 2013
- 15026 N 15th Dr Unit 17
- 15217 N 15th Dr
- 14401 N Coral Gables Dr
- 919 W Port Royale Ln
- 13412 N 17th Ave
- 13438 N 18th Ln
- 15431 N 16th Dr
- 576 W Moon Valley Dr
- 1602 W Beck Ln
- 1930 W Voltaire Ave
- 1213 W Beck Ln
- 1518 W Beck Ln






