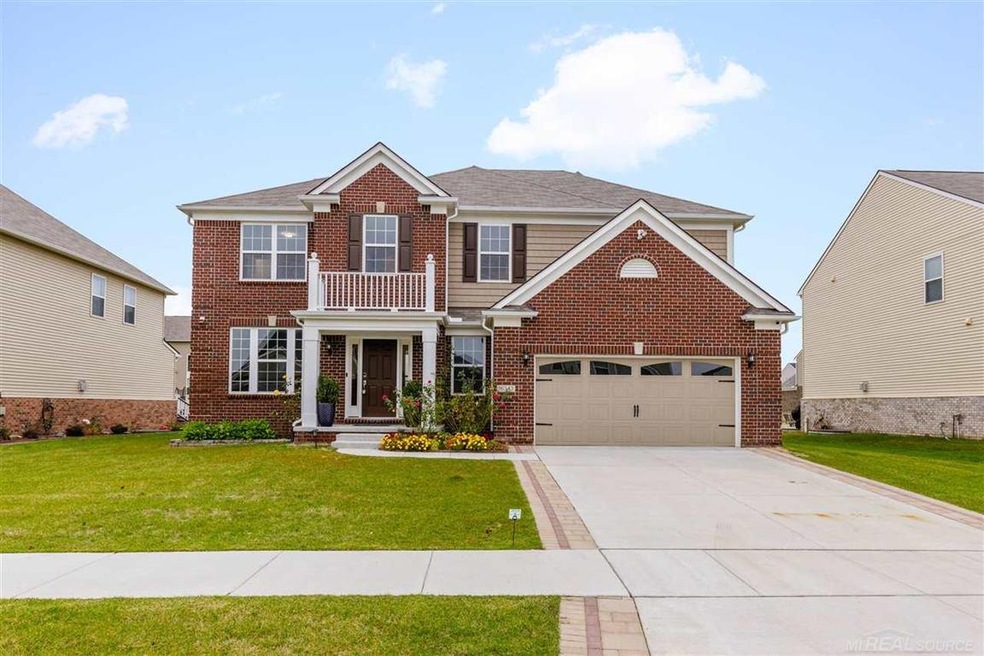
$399,900
- 3 Beds
- 3 Baths
- 1,708 Sq Ft
- 48600 Meadowcrest Dr
- Macomb, MI
HIGHEST AND BEST SET FOR 7-21-25 AT 11;00 AMSolid, well-maintained Brick Ranch on desirable corner lot in the heart of Macomb, with no HOA, sprinklers to keep the lawn fresh and the important stuff -- roof '23, furnace/AC '16, windows, '15, exterior paint '22 and new sump pump -- upgraded. Vaulted ceilings in living room, large kitchen, 3 beds, 3 baths, first floor laundry, deck overlooking
Mathew Belanger Keller Williams Paint Creek
