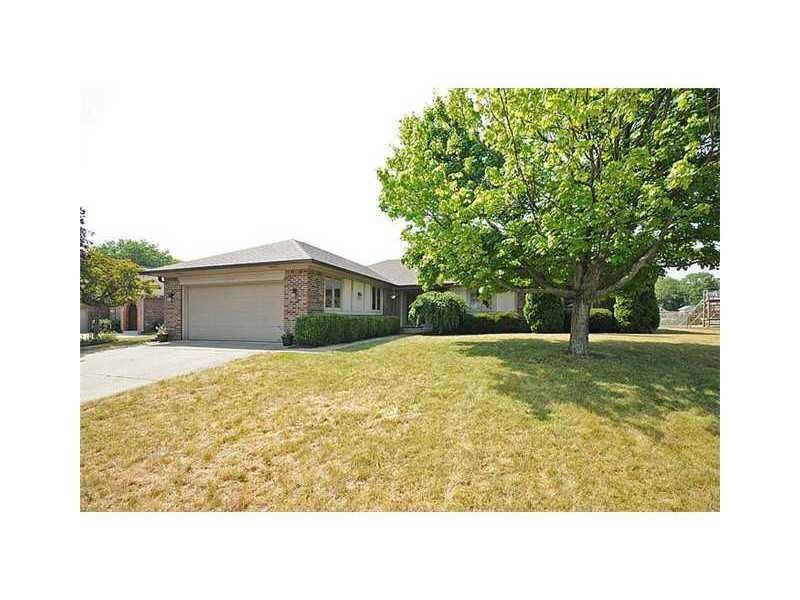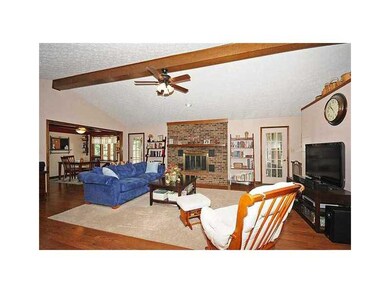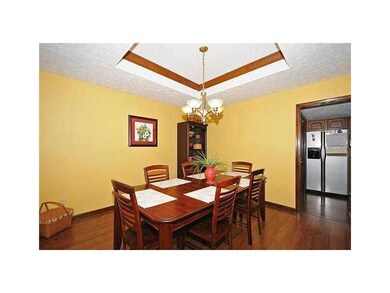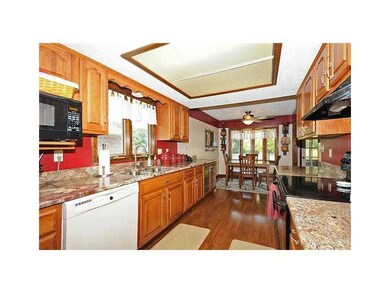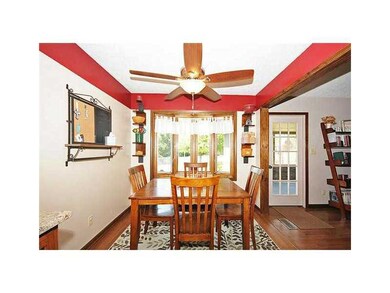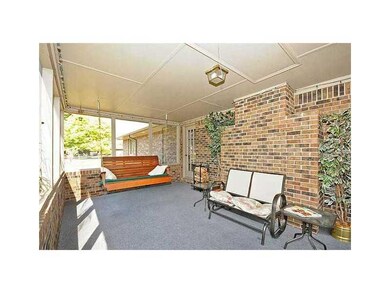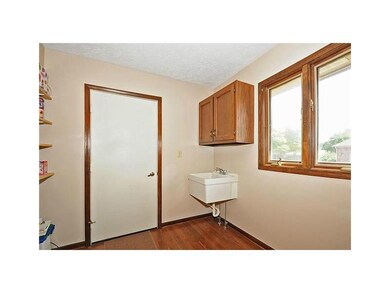
1641 Beech Dr S Plainfield, IN 46168
Highlights
- Ranch Style House
- Cathedral Ceiling
- Woodwork
- Clarks Creek Elementary Rated A
- Tray Ceiling
- Forced Air Heating and Cooling System
About This Home
As of April 2020Lovely 3BR/3 full BA home w/ full, finished, daylight basement in popular Walnut Hill subdivision! Roof in 2012, beautiful kitchen w/ gleaming granite counters and freshly painted. Open great rm w/ fireplace and formal DR(currently used as an office). Newer laminate flooring and carpet. Basement features a large family room area/cabinets and counter for kitchenette and a full bath w/ walk in tiled shower. Screened porch off the back offers a quiet place to relax. Fully fenced back yard!
Last Agent to Sell the Property
RE/MAX Centerstone License #RB14048400 Listed on: 12/05/2014

Co-Listed By
Merle Green
RE/MAX Centerstone
Last Buyer's Agent
Gina Marsiglio
Home Details
Home Type
- Single Family
Est. Annual Taxes
- $4,396
Year Built
- Built in 1981
Lot Details
- 0.41 Acre Lot
- Back Yard Fenced
Home Design
- Ranch Style House
- Brick Exterior Construction
- Concrete Perimeter Foundation
- Cedar
Interior Spaces
- 3,770 Sq Ft Home
- Woodwork
- Tray Ceiling
- Cathedral Ceiling
- Fireplace Features Masonry
- Window Screens
- Great Room with Fireplace
- Pull Down Stairs to Attic
- Fire and Smoke Detector
Kitchen
- Gas Oven
- Microwave
- Disposal
Bedrooms and Bathrooms
- 3 Bedrooms
Finished Basement
- Sump Pump
- Laundry in Basement
Parking
- Garage
- Driveway
Utilities
- Forced Air Heating and Cooling System
- Heating System Uses Gas
- Gas Water Heater
- Satellite Dish
Community Details
- Walnut Hill Subdivision
Listing and Financial Details
- Assessor Parcel Number 321036165014000012
Ownership History
Purchase Details
Home Financials for this Owner
Home Financials are based on the most recent Mortgage that was taken out on this home.Purchase Details
Home Financials for this Owner
Home Financials are based on the most recent Mortgage that was taken out on this home.Purchase Details
Similar Homes in the area
Home Values in the Area
Average Home Value in this Area
Purchase History
| Date | Type | Sale Price | Title Company |
|---|---|---|---|
| Warranty Deed | $290,000 | Title Services Llc | |
| Warranty Deed | -- | -- | |
| Warranty Deed | -- | None Available |
Mortgage History
| Date | Status | Loan Amount | Loan Type |
|---|---|---|---|
| Open | $275,500 | New Conventional | |
| Closed | $275,500 | New Conventional | |
| Previous Owner | $157,400 | New Conventional |
Property History
| Date | Event | Price | Change | Sq Ft Price |
|---|---|---|---|---|
| 04/06/2020 04/06/20 | Sold | $290,000 | +1.8% | $77 / Sq Ft |
| 02/22/2020 02/22/20 | Pending | -- | -- | -- |
| 02/21/2020 02/21/20 | For Sale | $284,900 | +44.8% | $76 / Sq Ft |
| 01/09/2015 01/09/15 | Sold | $196,750 | -4.0% | $52 / Sq Ft |
| 12/05/2014 12/05/14 | For Sale | $204,900 | -- | $54 / Sq Ft |
Tax History Compared to Growth
Tax History
| Year | Tax Paid | Tax Assessment Tax Assessment Total Assessment is a certain percentage of the fair market value that is determined by local assessors to be the total taxable value of land and additions on the property. | Land | Improvement |
|---|---|---|---|---|
| 2024 | $4,395 | $439,500 | $57,100 | $382,400 |
| 2023 | $4,126 | $418,700 | $54,500 | $364,200 |
| 2022 | $3,481 | $348,100 | $45,400 | $302,700 |
| 2021 | $3,037 | $303,700 | $42,800 | $260,900 |
| 2020 | $2,460 | $246,000 | $42,800 | $203,200 |
| 2019 | $2,425 | $273,900 | $42,900 | $231,000 |
| 2018 | $2,698 | $269,800 | $42,900 | $226,900 |
| 2017 | $2,356 | $235,600 | $42,900 | $192,700 |
| 2016 | $2,323 | $232,300 | $42,900 | $189,400 |
| 2014 | $4,428 | $221,400 | $41,300 | $180,100 |
| 2013 | $4,396 | $219,800 | $39,700 | $180,100 |
Agents Affiliated with this Home
-
Anthony Marsiglio

Seller's Agent in 2020
Anthony Marsiglio
RE/MAX Centerstone
(317) 430-0360
45 in this area
85 Total Sales
-
Kristina Monaghan

Seller Co-Listing Agent in 2020
Kristina Monaghan
RE/MAX Centerstone
(317) 839-4330
13 in this area
32 Total Sales
-

Buyer's Agent in 2020
Kathleen Tearman
F.C. Tucker Company
(317) 514-3569
11 in this area
167 Total Sales
-
Julia Berberich

Seller's Agent in 2015
Julia Berberich
RE/MAX Centerstone
(317) 754-5057
52 in this area
106 Total Sales
-
M
Seller Co-Listing Agent in 2015
Merle Green
RE/MAX
-
G
Buyer's Agent in 2015
Gina Marsiglio
Map
Source: MIBOR Broker Listing Cooperative®
MLS Number: MBR21327425
APN: 32-10-36-165-014.000-012
- 1701 Beech Dr N
- 907 Corey Ln
- 920 Corey Ln
- 1422 Dallas Dr
- 926 Brookside Ln
- 649 Lawndale Dr
- 424 Wayside Dr
- 420 Brookside Ln
- 1415 Section St
- 336 Brookside Ln
- 1108 Pierce Dr
- 1238 Passage Way
- 4450 Bridgefield Dr W
- 1515 Renee Dr
- 222 Hanley St
- 222 Raines St
- 409 Hanley St
- 2184 Galleone Way
- 518 N Carr Rd
- 643 Harlan St
