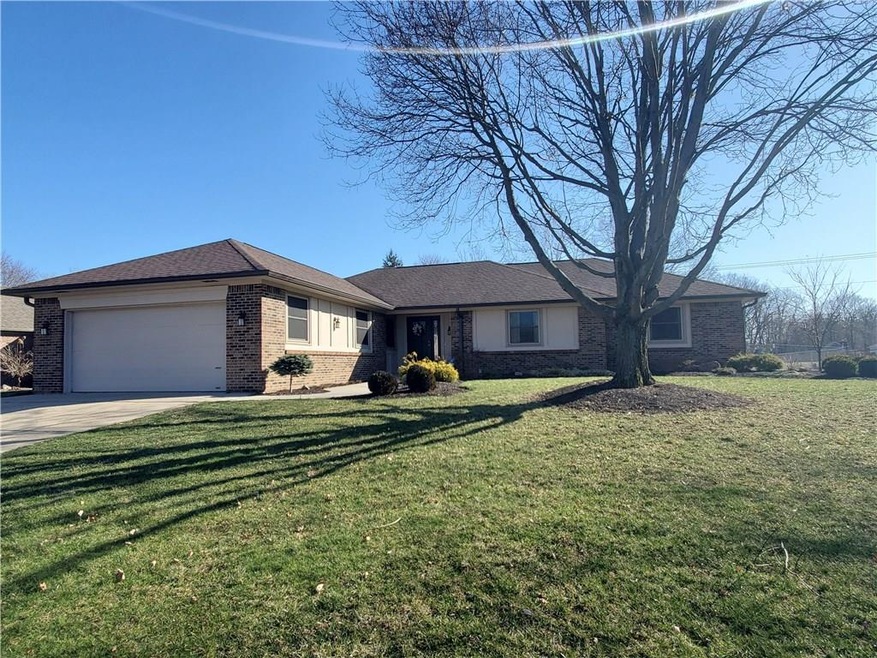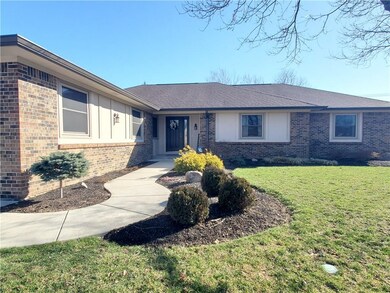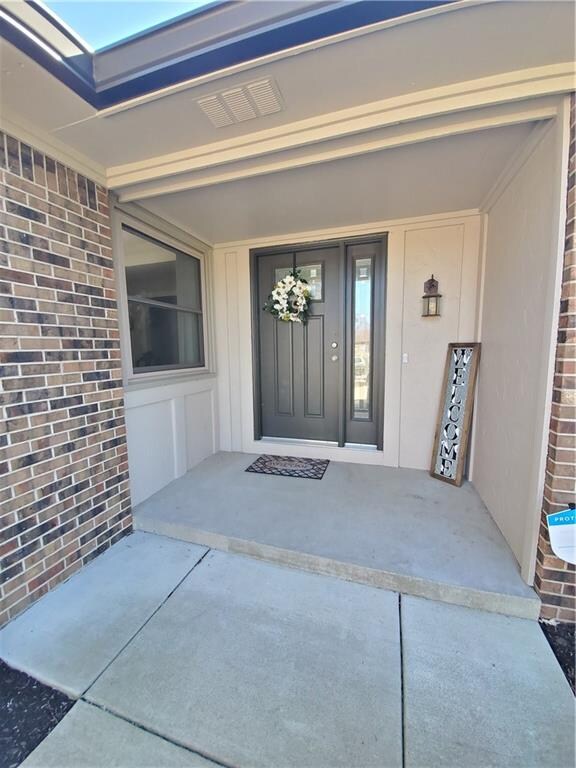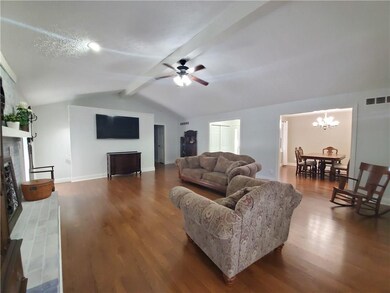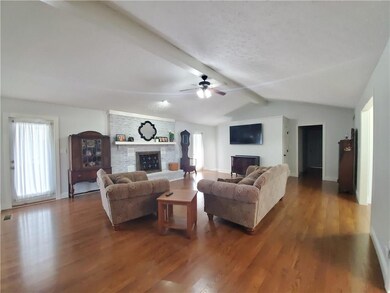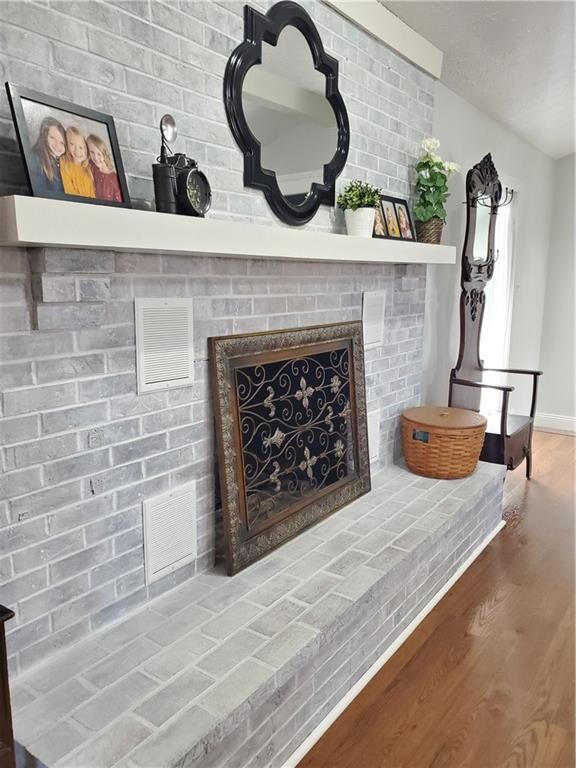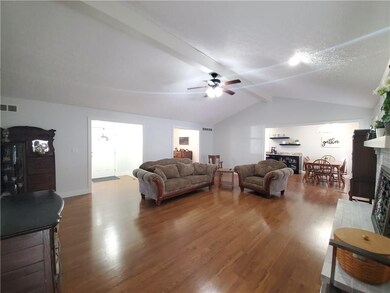
1641 Beech Dr S Plainfield, IN 46168
Highlights
- Ranch Style House
- Community Pool
- 2 Car Attached Garage
- Clarks Creek Elementary Rated A
- Double Oven
- Screened Patio
About This Home
As of April 2020Well maintained all-brick ranch in desirable Walnut Hill! All new flooring, trim and lighting throughout. Basement finished in 2020. Windows/doors 4 yrs old. HVAC, water heater, water softner all less than 3 yrs old. Waterlines replaced w/ Pex. Granite countertop and double oven in the kitchen! Roof 7-8 years old. Screened in porch perfect to watch the kids play in the large fenced-in backyard. Commercial grade sump pump with battery back up. Neighborhood pool. All appliances, washer/dryer, water softner, security system stay. Excludes: swingset, stand up freezer, garage refrigerator. Home Warranty Included!
Last Agent to Sell the Property
RE/MAX Centerstone License #RB14029573 Listed on: 02/21/2020

Last Buyer's Agent
Kathleen Tearman
F.C. Tucker Company

Home Details
Home Type
- Single Family
Est. Annual Taxes
- $2,698
Year Built
- Built in 1981
Lot Details
- 0.41 Acre Lot
- Back Yard Fenced
Parking
- 2 Car Attached Garage
- Driveway
Home Design
- Ranch Style House
- Brick Exterior Construction
- Concrete Perimeter Foundation
Interior Spaces
- 3,770 Sq Ft Home
- Fireplace Features Masonry
- Living Room with Fireplace
- Finished Basement
- Sump Pump
- Pull Down Stairs to Attic
- Security System Owned
Kitchen
- Double Oven
- Electric Cooktop
- Dishwasher
- Disposal
Bedrooms and Bathrooms
- 4 Bedrooms
- Walk-In Closet
Laundry
- Dryer
- Washer
Outdoor Features
- Screened Patio
Utilities
- Central Air
- Humidifier
- Heating System Uses Gas
- Gas Water Heater
Listing and Financial Details
- Assessor Parcel Number 321036165014000012
Community Details
Overview
- Association fees include pool
- Walnut Hill Subdivision
- Property managed by Walnut Hill HOA
- The community has rules related to covenants, conditions, and restrictions
Recreation
- Community Pool
Ownership History
Purchase Details
Home Financials for this Owner
Home Financials are based on the most recent Mortgage that was taken out on this home.Purchase Details
Home Financials for this Owner
Home Financials are based on the most recent Mortgage that was taken out on this home.Purchase Details
Similar Homes in the area
Home Values in the Area
Average Home Value in this Area
Purchase History
| Date | Type | Sale Price | Title Company |
|---|---|---|---|
| Warranty Deed | $290,000 | Title Services Llc | |
| Warranty Deed | -- | -- | |
| Warranty Deed | -- | None Available |
Mortgage History
| Date | Status | Loan Amount | Loan Type |
|---|---|---|---|
| Open | $275,500 | New Conventional | |
| Closed | $275,500 | New Conventional | |
| Previous Owner | $157,400 | New Conventional |
Property History
| Date | Event | Price | Change | Sq Ft Price |
|---|---|---|---|---|
| 04/06/2020 04/06/20 | Sold | $290,000 | +1.8% | $77 / Sq Ft |
| 02/22/2020 02/22/20 | Pending | -- | -- | -- |
| 02/21/2020 02/21/20 | For Sale | $284,900 | +44.8% | $76 / Sq Ft |
| 01/09/2015 01/09/15 | Sold | $196,750 | -4.0% | $52 / Sq Ft |
| 12/05/2014 12/05/14 | For Sale | $204,900 | -- | $54 / Sq Ft |
Tax History Compared to Growth
Tax History
| Year | Tax Paid | Tax Assessment Tax Assessment Total Assessment is a certain percentage of the fair market value that is determined by local assessors to be the total taxable value of land and additions on the property. | Land | Improvement |
|---|---|---|---|---|
| 2024 | $4,395 | $439,500 | $57,100 | $382,400 |
| 2023 | $4,126 | $418,700 | $54,500 | $364,200 |
| 2022 | $3,481 | $348,100 | $45,400 | $302,700 |
| 2021 | $3,037 | $303,700 | $42,800 | $260,900 |
| 2020 | $2,460 | $246,000 | $42,800 | $203,200 |
| 2019 | $2,425 | $273,900 | $42,900 | $231,000 |
| 2018 | $2,698 | $269,800 | $42,900 | $226,900 |
| 2017 | $2,356 | $235,600 | $42,900 | $192,700 |
| 2016 | $2,323 | $232,300 | $42,900 | $189,400 |
| 2014 | $4,428 | $221,400 | $41,300 | $180,100 |
| 2013 | $4,396 | $219,800 | $39,700 | $180,100 |
Agents Affiliated with this Home
-
Anthony Marsiglio

Seller's Agent in 2020
Anthony Marsiglio
RE/MAX Centerstone
(317) 430-0360
43 in this area
83 Total Sales
-
Kristina Monaghan

Seller Co-Listing Agent in 2020
Kristina Monaghan
RE/MAX Centerstone
(317) 839-4330
13 in this area
32 Total Sales
-
K
Buyer's Agent in 2020
Kathleen Tearman
F.C. Tucker Company
-
Julia Berberich

Seller's Agent in 2015
Julia Berberich
RE/MAX Centerstone
(317) 754-5057
51 in this area
106 Total Sales
-
M
Seller Co-Listing Agent in 2015
Merle Green
RE/MAX
-
G
Buyer's Agent in 2015
Gina Marsiglio
Map
Source: MIBOR Broker Listing Cooperative®
MLS Number: MBR21695860
APN: 32-10-36-165-014.000-012
- 1623 Beech Cir
- 1616 Beech Cir
- 1701 Beech Dr N
- 920 Corey Ln
- 605 Brentwood Dr E
- 904 Jonathan Dr
- 926 Brookside Ln
- 649 Lawndale Dr
- 424 Wayside Dr
- 800 Walton Dr
- 1415 Section St
- 336 Brookside Ln
- 424 Simmons St
- 1238 Passage Way
- 210 Kentucky Ave
- 1505 E Main St
- 4450 Bridgefield Dr W
- 409 Hanley St
- 518 N Carr Rd
- 643 Harlan St
