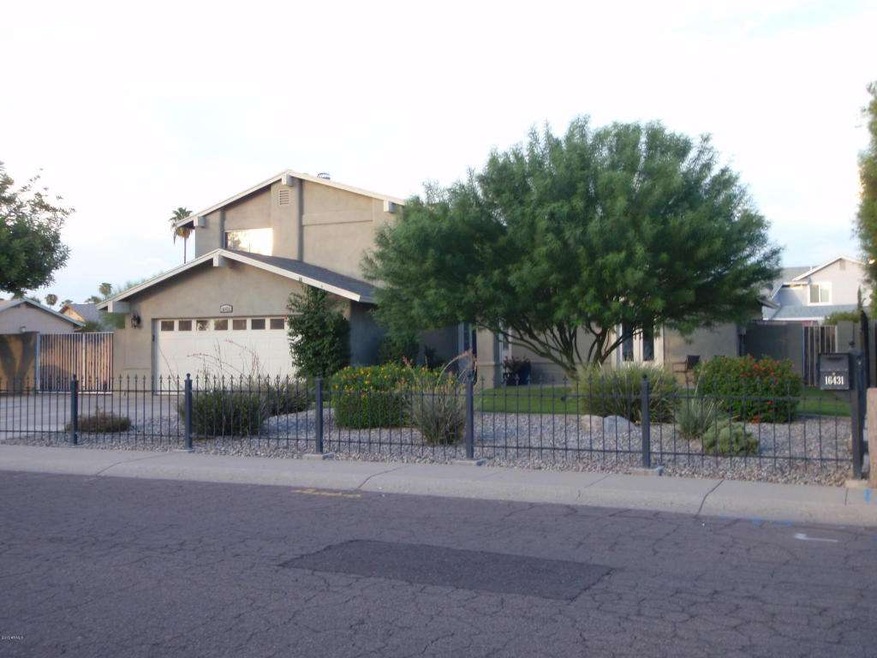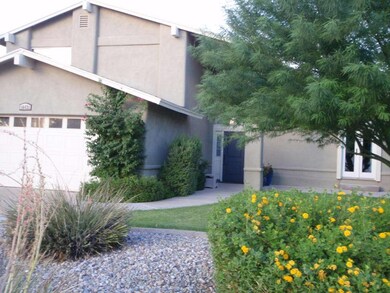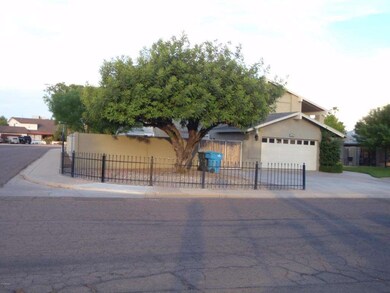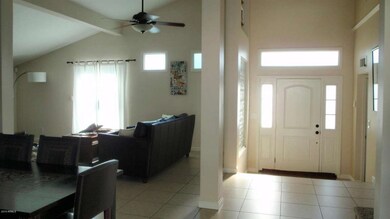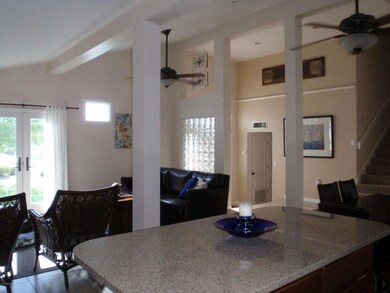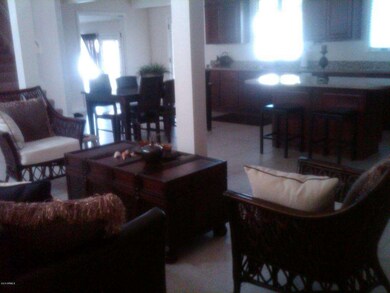
16431 N 33rd Dr Phoenix, AZ 85053
Deer Valley NeighborhoodEstimated Value: $493,000 - $527,000
Highlights
- Play Pool
- RV Gated
- Wood Flooring
- Greenway High School Rated A-
- Vaulted Ceiling
- Corner Lot
About This Home
As of October 2015THREE LEVEL HOME ON CORNER LOT WITH EXTRA WIDE DRIVEWAY AND TWO RV GATES. 3 BEDROOMS UPSTAIRS AND 1 BEDROOM DOWNSTAIRS.GREAT ROOM WITH VAULTED CEILINGS WITH OPEN KITCHEN AND A LIVING ROOM THAT CAN BE CLOSED OFF BY POCKET DOORS. MANY BUILT-INS. WOOD FLOORS UP STAIRS BEDROOMS. CLEAN, LIGHT AND BRIGHT. BUILT-INS, WAINSCOTING, CROWN MOLDINGS, CEILING FANS, A MUST SEE TO APPRECIATE ALL THE LITTLE EXTRA'S.
Last Agent to Sell the Property
Mary Stockton
AZ Home District Realty License #SA580451000 Listed on: 09/05/2015
Home Details
Home Type
- Single Family
Est. Annual Taxes
- $1,593
Year Built
- Built in 1978
Lot Details
- 0.26 Acre Lot
- Cul-De-Sac
- Wrought Iron Fence
- Partially Fenced Property
- Block Wall Fence
- Corner Lot
- Front Yard Sprinklers
- Private Yard
- Grass Covered Lot
Parking
- 2 Car Garage
- 4 Open Parking Spaces
- Garage Door Opener
- RV Gated
Home Design
- Wood Frame Construction
- Composition Roof
- Stucco
Interior Spaces
- 2,246 Sq Ft Home
- 3-Story Property
- Vaulted Ceiling
- Ceiling Fan
- Double Pane Windows
- Living Room with Fireplace
Flooring
- Wood
- Carpet
- Tile
Bedrooms and Bathrooms
- 4 Bedrooms
- 3 Bathrooms
Accessible Home Design
- Stepless Entry
Outdoor Features
- Play Pool
- Covered patio or porch
- Outdoor Storage
Schools
- Sunrise Elementary School
- Desert Foothills Middle School
- Greenway High School
Utilities
- Refrigerated Cooling System
- Heating Available
- High Speed Internet
- Cable TV Available
Community Details
- No Home Owners Association
- Association fees include no fees
- Built by Estes
- Rancho Encanto Unit One Subdivision
Listing and Financial Details
- Home warranty included in the sale of the property
- Tax Lot 199
- Assessor Parcel Number 207-39-204
Ownership History
Purchase Details
Home Financials for this Owner
Home Financials are based on the most recent Mortgage that was taken out on this home.Purchase Details
Home Financials for this Owner
Home Financials are based on the most recent Mortgage that was taken out on this home.Purchase Details
Home Financials for this Owner
Home Financials are based on the most recent Mortgage that was taken out on this home.Purchase Details
Home Financials for this Owner
Home Financials are based on the most recent Mortgage that was taken out on this home.Purchase Details
Purchase Details
Purchase Details
Similar Homes in the area
Home Values in the Area
Average Home Value in this Area
Purchase History
| Date | Buyer | Sale Price | Title Company |
|---|---|---|---|
| Presti Matthew C | $272,500 | Old Republic Title Agency | |
| Clark Kevin J | $169,000 | Old Republic Title Agency | |
| Tomsett Scott P | $169,900 | Equity Title Agency Inc | |
| Davenport Robert G | $133,900 | Stewart Title & Trust | |
| Adobe Properties Llc | -- | Security Title Agency | |
| Wong Janelle | -- | -- | |
| Lee Janie | -- | -- | |
| Wong Janelle | -- | -- |
Mortgage History
| Date | Status | Borrower | Loan Amount |
|---|---|---|---|
| Open | Presti Matthew C | $258,875 | |
| Previous Owner | Clark Kevin J | $170,379 | |
| Previous Owner | Clark Kevin J | $172,633 | |
| Previous Owner | Tomsett Scott P | $257,840 | |
| Previous Owner | Tomsett Scott P | $75,000 | |
| Previous Owner | Tompsett Scott P | $35,000 | |
| Previous Owner | Tomsett Scott P | $127,425 | |
| Previous Owner | Davenport Robert G | $127,205 | |
| Closed | Tomsett Scott P | $20,000 |
Property History
| Date | Event | Price | Change | Sq Ft Price |
|---|---|---|---|---|
| 10/30/2015 10/30/15 | Sold | $272,500 | +2.9% | $121 / Sq Ft |
| 09/08/2015 09/08/15 | For Sale | $264,900 | 0.0% | $118 / Sq Ft |
| 09/07/2015 09/07/15 | Pending | -- | -- | -- |
| 09/05/2015 09/05/15 | For Sale | $264,900 | -- | $118 / Sq Ft |
Tax History Compared to Growth
Tax History
| Year | Tax Paid | Tax Assessment Tax Assessment Total Assessment is a certain percentage of the fair market value that is determined by local assessors to be the total taxable value of land and additions on the property. | Land | Improvement |
|---|---|---|---|---|
| 2025 | $1,947 | $18,174 | -- | -- |
| 2024 | $1,910 | $17,309 | -- | -- |
| 2023 | $1,910 | $34,680 | $6,930 | $27,750 |
| 2022 | $1,842 | $26,900 | $5,380 | $21,520 |
| 2021 | $1,889 | $24,580 | $4,910 | $19,670 |
| 2020 | $1,838 | $22,900 | $4,580 | $18,320 |
| 2019 | $1,804 | $21,860 | $4,370 | $17,490 |
| 2018 | $1,753 | $20,160 | $4,030 | $16,130 |
| 2017 | $1,748 | $17,860 | $3,570 | $14,290 |
| 2016 | $1,717 | $15,970 | $3,190 | $12,780 |
| 2015 | $1,593 | $15,370 | $3,070 | $12,300 |
Agents Affiliated with this Home
-
M
Seller's Agent in 2015
Mary Stockton
AZ Home District Realty
-
Vicki Shearer

Buyer's Agent in 2015
Vicki Shearer
Compass
(602) 762-9133
1 in this area
52 Total Sales
Map
Source: Arizona Regional Multiple Listing Service (ARMLS)
MLS Number: 5330907
APN: 207-39-204
- 16412 N 33rd Ave
- 3358 W Sandra Terrace
- 3215 W Phelps Rd
- 3145 W Sandra Terrace
- 3147 W Phelps Rd
- 3429 W Aire Libre Ave
- 3371 W Grandview Rd
- 3377 W Grandview Rd
- 16814 N 31st Ave Unit 3
- 3047 W Sandra Terrace
- 3554 W Aire Libre Ave
- 3329 W Danbury Dr Unit F107
- 3149 W Danbury Dr
- 3405 W Danbury Dr Unit D130
- 3405 W Danbury Dr Unit D121
- 16302 N 36th Ave
- 3435 W Danbury Dr Unit B204
- 3138 W Danbury Dr
- 3420 W Danbury Dr Unit C218
- 3420 W Danbury Dr Unit 216
- 16431 N 33rd Dr
- 16425 N 33rd Dr
- 3331 W Aire Libre Ave
- 16601 N 33rd Dr
- 16432 N 33rd Dr
- 16426 N 33rd Dr
- 3338 W Kings Ave
- 3330 W Aire Libre Ave
- 3332 W Kings Ave
- 3340 W Aire Libre Ave
- 3325 W Aire Libre Ave
- 16609 N 33rd Dr
- 16416 N 33rd Dr
- 3347 W Aire Libre Ave
- 3326 W Kings Ave
- 3326 W Aire Libre Ave
- 3321 W Aire Libre Ave
- 3366 W Kings Ave
- 16610 N 33rd Dr
- 3331 W Kelton Ln
