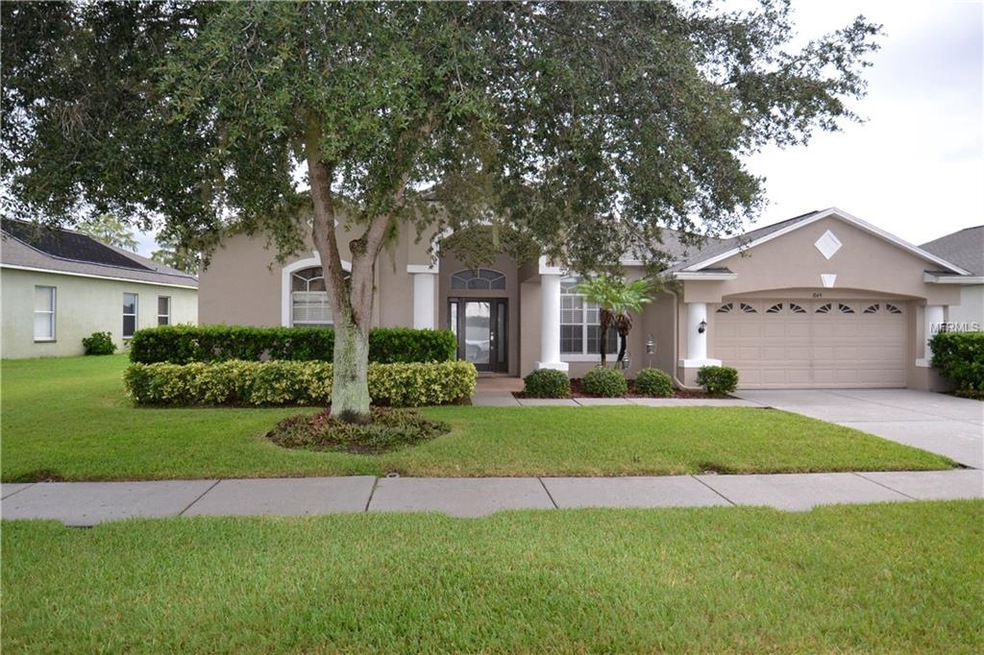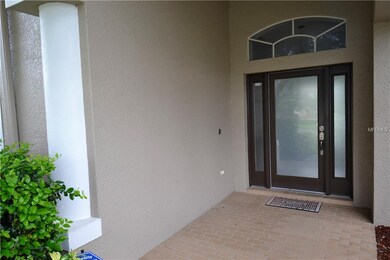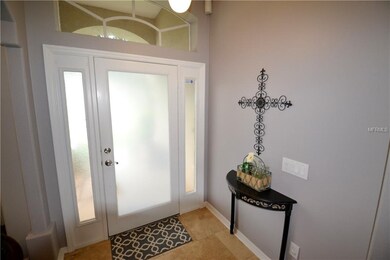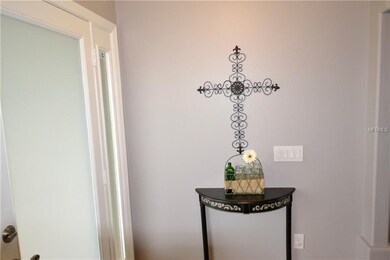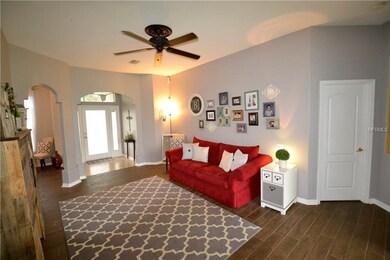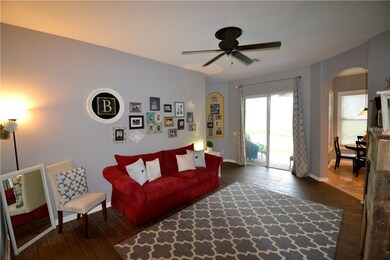
1644 Swamp Rose Ln Trinity, FL 34655
Estimated Value: $540,000 - $559,000
Highlights
- 75 Feet of Waterfront
- Home fronts a creek
- Ranch Style House
- Trinity Elementary School Rated A-
- Creek or Stream View
- Attic
About This Home
As of March 2019Pride of ownership abounds in this Trinity four bedroom, 3 bath single family home located on a great private lot with wonderful conservation views. You will not be disappointed as you tour this well maintained home. This home boasts a formal Living and Dining Room, large master suite with an extra room that can be a office or nursery, The large kitchen has plenty of cabinets, a open view of the family room and a separate eat in kitchen area. The family room is warm and inviting. This home features a three way split and inside laundry room. The lot is large and has plenty of room to add a pool. Did we mention that the home has no direct rear neighbors, but offers a private stream/conservation view. You will not be disappointed when you check out this GEM!
Last Agent to Sell the Property
BHHS FLORIDA PROPERTIES GROUP License #3194121 Listed on: 08/13/2018

Home Details
Home Type
- Single Family
Est. Annual Taxes
- $4,028
Year Built
- Built in 2004
Lot Details
- 8,250 Sq Ft Lot
- Home fronts a creek
- 75 Feet of Waterfront
- Property fronts a private road
- Near Conservation Area
- Irrigation
- Property is zoned MPUD
HOA Fees
- $21 Monthly HOA Fees
Parking
- 2 Car Attached Garage
- Garage Door Opener
- Open Parking
Property Views
- Creek or Stream
- Park or Greenbelt
Home Design
- Ranch Style House
- Slab Foundation
- Shingle Roof
- Block Exterior
- Stucco
Interior Spaces
- 2,430 Sq Ft Home
- Ceiling Fan
- Blinds
- Drapes & Rods
- Sliding Doors
- Family Room
- Separate Formal Living Room
- Formal Dining Room
- Inside Utility
- Laundry Room
- Attic
Kitchen
- Range
- Microwave
- Dishwasher
- Disposal
Flooring
- Carpet
- Ceramic Tile
Bedrooms and Bathrooms
- 4 Bedrooms
- 3 Full Bathrooms
Outdoor Features
- Covered patio or porch
Utilities
- Central Heating and Cooling System
- Underground Utilities
- Electric Water Heater
- Cable TV Available
Community Details
- Thousand Oaks East Ph Ii&I Subdivision
- Rental Restrictions
- Greenbelt
Listing and Financial Details
- Down Payment Assistance Available
- Homestead Exemption
- Visit Down Payment Resource Website
- Tax Lot 172
- Assessor Parcel Number 36-26-16-0050-00000-1720
Ownership History
Purchase Details
Home Financials for this Owner
Home Financials are based on the most recent Mortgage that was taken out on this home.Purchase Details
Home Financials for this Owner
Home Financials are based on the most recent Mortgage that was taken out on this home.Purchase Details
Home Financials for this Owner
Home Financials are based on the most recent Mortgage that was taken out on this home.Purchase Details
Home Financials for this Owner
Home Financials are based on the most recent Mortgage that was taken out on this home.Similar Homes in the area
Home Values in the Area
Average Home Value in this Area
Purchase History
| Date | Buyer | Sale Price | Title Company |
|---|---|---|---|
| Mira Shouka Michael Abo | $315,000 | Wollinka Wikle Title Ins | |
| Beauregard Joshua M | $190,000 | Attorney | |
| Spinelli Jean M | $334,900 | First Title Partners Llc | |
| Pusateri William J | $239,990 | North American Title Co |
Mortgage History
| Date | Status | Borrower | Loan Amount |
|---|---|---|---|
| Open | Shouka Michael Abo | $246,500 | |
| Closed | Mira Shouka Michael Abo | $242,000 | |
| Previous Owner | Beauregard Joshua M | $180,500 | |
| Previous Owner | Spinelli Jean M | $107,550 | |
| Previous Owner | Spinelli Jean M | $234,430 | |
| Previous Owner | Pusateri William J | $191,950 |
Property History
| Date | Event | Price | Change | Sq Ft Price |
|---|---|---|---|---|
| 03/05/2019 03/05/19 | Sold | $315,000 | -3.1% | $130 / Sq Ft |
| 02/12/2019 02/12/19 | Pending | -- | -- | -- |
| 02/11/2019 02/11/19 | For Sale | $325,000 | +3.2% | $134 / Sq Ft |
| 08/27/2018 08/27/18 | Off Market | $315,000 | -- | -- |
| 08/13/2018 08/13/18 | For Sale | $325,000 | +71.1% | $134 / Sq Ft |
| 06/16/2014 06/16/14 | Off Market | $190,000 | -- | -- |
| 10/02/2012 10/02/12 | Sold | $190,000 | 0.0% | $78 / Sq Ft |
| 03/25/2012 03/25/12 | Pending | -- | -- | -- |
| 05/26/2011 05/26/11 | For Sale | $190,000 | -- | $78 / Sq Ft |
Tax History Compared to Growth
Tax History
| Year | Tax Paid | Tax Assessment Tax Assessment Total Assessment is a certain percentage of the fair market value that is determined by local assessors to be the total taxable value of land and additions on the property. | Land | Improvement |
|---|---|---|---|---|
| 2024 | $3,783 | $249,890 | -- | -- |
| 2023 | $3,642 | $242,620 | $0 | $0 |
| 2022 | $3,273 | $235,560 | $0 | $0 |
| 2021 | $3,211 | $228,700 | $55,055 | $173,645 |
| 2020 | $3,159 | $225,547 | $38,088 | $187,459 |
| 2019 | $4,493 | $266,024 | $38,088 | $227,936 |
| 2018 | $4,338 | $256,610 | $38,088 | $218,522 |
| 2017 | $4,028 | $232,169 | $38,088 | $194,081 |
| 2016 | $3,897 | $223,480 | $38,088 | $185,392 |
| 2015 | $3,806 | $214,291 | $38,088 | $176,203 |
| 2014 | $3,405 | $194,273 | $36,394 | $157,879 |
Agents Affiliated with this Home
-
Bob McCaffery

Seller's Agent in 2019
Bob McCaffery
BHHS FLORIDA PROPERTIES GROUP
(727) 331-8257
12 in this area
144 Total Sales
-
Fonda Dillard
F
Seller Co-Listing Agent in 2019
Fonda Dillard
BHHS FLORIDA PROPERTIES GROUP
(727) 331-8250
1 in this area
53 Total Sales
-
Ehab Soliman

Buyer's Agent in 2019
Ehab Soliman
ORANGE BLOSSOM REALTY INC.
(727) 776-2143
-
Angie Clark

Seller's Agent in 2012
Angie Clark
WIKLE INCORPORATED
5 in this area
125 Total Sales
Map
Source: Stellar MLS
MLS Number: U8014123
APN: 36-26-16-0050-00000-1720
- 1506 Lenton Rose Ct
- 1449 Kaffir Lily Ct
- 1442 Lenton Rose Ct
- 9520 Trumpet Vine Loop
- 9873 Trumpet Vine Loop
- 9871 Trumpet Vine Loop
- 1348 Impatiens Ct
- 1641 Bayfield Ct
- 1339 Lahara Way
- 1130 Hominy Hill Dr
- 9738 Milano Dr
- 1134 Bellamare Trail
- 1144 Bellamare Trail
- 9006 Callaway Dr
- 1535 Crossvine Ct
- 1032 Toski Dr
- 2342 Edelweiss Loop
- 2336 Edelweiss Loop
- 1712 Crossvine Ct
- 9933 Milano Dr
- 1644 Swamp Rose Ln
- 1700 Swamp Rose Ln
- 1632 Swamp Rose Ln
- 1651 Swamp Rose Ln
- 1645 Swamp Rose Ln
- 1708 Swamp Rose Ln
- 1637 Swamp Rose Ln
- 1705 Swamp Rose Ln
- 1624 Swamp Rose Ln
- 1711 Swamp Rose Ln
- 1714 Swamp Rose Ln
- 1631 Swamp Rose Ln
- 1615 African Violet Ct
- 1623 African Violet Ct
- 1618 Swamp Rose Ln
- 1631 African Violet Ct
- 1618 Swamp Rose Ln
- 1609 African Violet Ct
- 1717 Swamp Rose Ln
- 1623 Swamp Rose Ln
