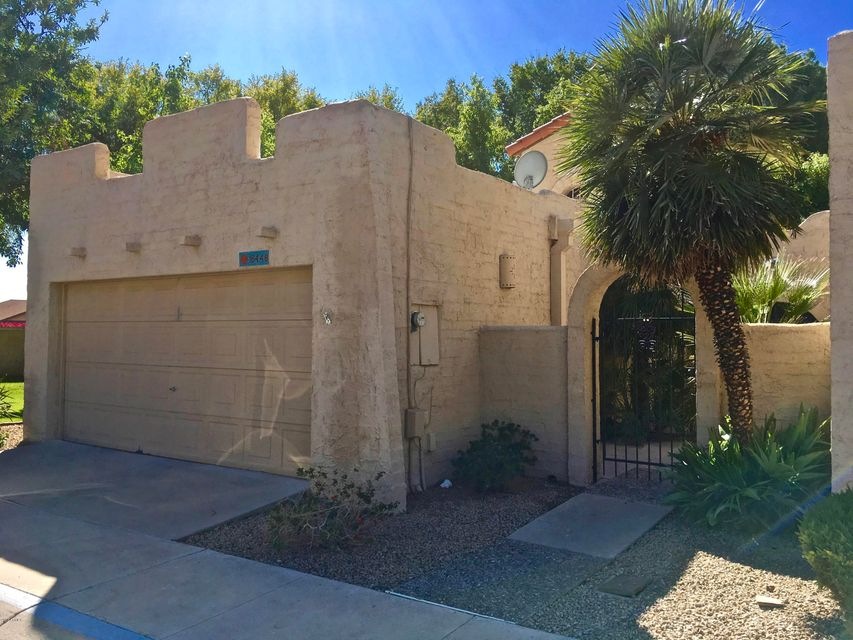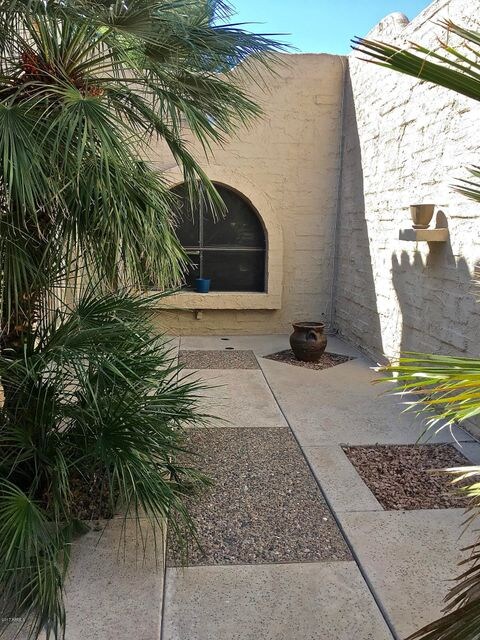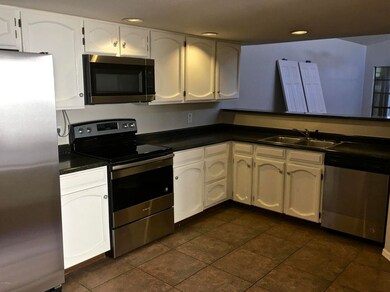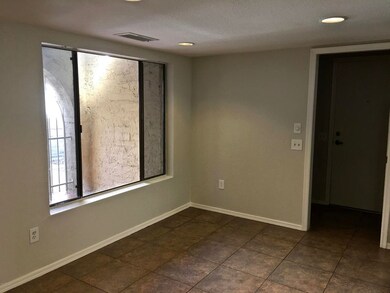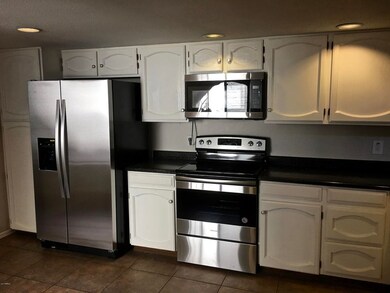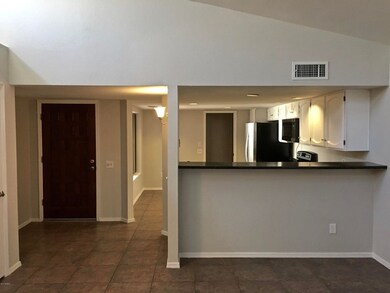
16448 N 29th Ln Phoenix, AZ 85053
Deer Valley NeighborhoodHighlights
- Heated Spa
- Gated Parking
- Vaulted Ceiling
- Greenway High School Rated A-
- Gated Community
- 1 Fireplace
About This Home
As of February 2021Rare opportunity in the lovely, pristine GATED community of Mission Square. This end unit with only ONE common wall illuminates with natural light from numerous windows and skylights. NEW designer interior two-tone paint. NEW ceiling fans, NEW Stainless appliance, NEW carpet. Open floorplan features breakfast bar looking in the living room, vaulted ceilings, wood-burning fireplace and access to private fenced patio. Tile in all the right places with new carpet in the bedrooms makes this home cool and cozy. The MASTER SUITE features french doors leading out to back patio and a private bath w. tiled shower and spacious vanity. The private back patio is shaded by a large mature tree and has a private gate to greenbelt behind unit. THIS HOME IS MOVE IN READY!!!
Last Agent to Sell the Property
Avenew Realty Inc License #BR639316000 Listed on: 10/27/2017
Property Details
Home Type
- Multi-Family
Est. Annual Taxes
- $1,653
Year Built
- Built in 1983
Lot Details
- 3,424 Sq Ft Lot
- Desert faces the front of the property
- End Unit
- 1 Common Wall
- Private Streets
- Block Wall Fence
- Corner Lot
- Private Yard
HOA Fees
- $150 Monthly HOA Fees
Parking
- 2 Car Direct Access Garage
- Garage Door Opener
- Gated Parking
Home Design
- Patio Home
- Property Attached
- Wood Frame Construction
- Built-Up Roof
- Stucco
Interior Spaces
- 1,163 Sq Ft Home
- 1-Story Property
- Vaulted Ceiling
- Ceiling Fan
- 1 Fireplace
- Solar Screens
Kitchen
- Eat-In Kitchen
- Breakfast Bar
- Built-In Microwave
Flooring
- Carpet
- Tile
Bedrooms and Bathrooms
- 2 Bedrooms
- 2 Bathrooms
Accessible Home Design
- No Interior Steps
Pool
- Heated Spa
- Heated Pool
Outdoor Features
- Covered patio or porch
- Outdoor Storage
Schools
- Washington Elementary School
- Desert Foothills Middle School
- Greenway High School
Utilities
- Refrigerated Cooling System
- Heating Available
- High Speed Internet
- Cable TV Available
Listing and Financial Details
- Tax Lot 53
- Assessor Parcel Number 207-42-069
Community Details
Overview
- Association fees include ground maintenance, street maintenance, front yard maint
- Mission Square Association, Phone Number (480) 253-3170
- Mission Square Lot 1 121 & Tr A Z Subdivision
Recreation
- Heated Community Pool
- Community Spa
Security
- Gated Community
Ownership History
Purchase Details
Purchase Details
Home Financials for this Owner
Home Financials are based on the most recent Mortgage that was taken out on this home.Purchase Details
Home Financials for this Owner
Home Financials are based on the most recent Mortgage that was taken out on this home.Purchase Details
Home Financials for this Owner
Home Financials are based on the most recent Mortgage that was taken out on this home.Purchase Details
Home Financials for this Owner
Home Financials are based on the most recent Mortgage that was taken out on this home.Purchase Details
Home Financials for this Owner
Home Financials are based on the most recent Mortgage that was taken out on this home.Purchase Details
Purchase Details
Home Financials for this Owner
Home Financials are based on the most recent Mortgage that was taken out on this home.Purchase Details
Home Financials for this Owner
Home Financials are based on the most recent Mortgage that was taken out on this home.Purchase Details
Similar Homes in the area
Home Values in the Area
Average Home Value in this Area
Purchase History
| Date | Type | Sale Price | Title Company |
|---|---|---|---|
| Special Warranty Deed | -- | None Listed On Document | |
| Warranty Deed | $272,900 | Fidelity Natl Ttl Agcy Inc | |
| Warranty Deed | $185,500 | Stewart Title & Trust Of Pho | |
| Interfamily Deed Transfer | -- | Stewart Title & Trust Of Pho | |
| Warranty Deed | $185,500 | Stewart Title & Trust Of Pho | |
| Warranty Deed | $170,000 | Great American Title Agency | |
| Cash Sale Deed | $138,000 | Magnus Title Agency | |
| Warranty Deed | -- | Chicago Title Insurance Co | |
| Warranty Deed | -- | Chicago Title Insurance Co | |
| Warranty Deed | $147,500 | Chicago Title Insurance Co | |
| Interfamily Deed Transfer | -- | -- | |
| Interfamily Deed Transfer | -- | -- |
Mortgage History
| Date | Status | Loan Amount | Loan Type |
|---|---|---|---|
| Previous Owner | $240,562 | FHA | |
| Previous Owner | $140,500 | New Conventional | |
| Previous Owner | $129,500 | New Conventional | |
| Previous Owner | $120,000 | New Conventional |
Property History
| Date | Event | Price | Change | Sq Ft Price |
|---|---|---|---|---|
| 02/01/2021 02/01/21 | Sold | $247,500 | -8.3% | $213 / Sq Ft |
| 01/05/2021 01/05/21 | Pending | -- | -- | -- |
| 11/29/2020 11/29/20 | For Sale | $269,900 | +45.5% | $232 / Sq Ft |
| 07/17/2018 07/17/18 | Sold | $185,500 | +0.3% | $160 / Sq Ft |
| 06/15/2018 06/15/18 | For Sale | $185,000 | 0.0% | $159 / Sq Ft |
| 06/15/2018 06/15/18 | Price Changed | $185,000 | +2.8% | $159 / Sq Ft |
| 06/07/2018 06/07/18 | Pending | -- | -- | -- |
| 06/04/2018 06/04/18 | For Sale | $180,000 | +5.9% | $155 / Sq Ft |
| 12/15/2017 12/15/17 | Sold | $170,000 | -5.5% | $146 / Sq Ft |
| 12/03/2017 12/03/17 | Price Changed | $179,900 | 0.0% | $155 / Sq Ft |
| 11/09/2017 11/09/17 | Pending | -- | -- | -- |
| 10/27/2017 10/27/17 | For Sale | $179,900 | 0.0% | $155 / Sq Ft |
| 07/01/2015 07/01/15 | Rented | $1,150 | -4.2% | -- |
| 06/10/2015 06/10/15 | Off Market | $1,200 | -- | -- |
| 06/05/2015 06/05/15 | For Rent | $1,200 | 0.0% | -- |
| 09/30/2014 09/30/14 | Sold | $138,000 | -6.8% | $119 / Sq Ft |
| 09/10/2014 09/10/14 | Pending | -- | -- | -- |
| 08/25/2014 08/25/14 | Price Changed | $148,000 | -7.4% | $127 / Sq Ft |
| 08/09/2014 08/09/14 | Price Changed | $159,900 | -5.9% | $137 / Sq Ft |
| 07/13/2014 07/13/14 | Price Changed | $169,900 | -5.6% | $146 / Sq Ft |
| 06/29/2014 06/29/14 | For Sale | $179,900 | -- | $155 / Sq Ft |
Tax History Compared to Growth
Tax History
| Year | Tax Paid | Tax Assessment Tax Assessment Total Assessment is a certain percentage of the fair market value that is determined by local assessors to be the total taxable value of land and additions on the property. | Land | Improvement |
|---|---|---|---|---|
| 2025 | $1,373 | $15,427 | -- | -- |
| 2024 | $1,621 | $14,693 | -- | -- |
| 2023 | $1,621 | $21,980 | $4,390 | $17,590 |
| 2022 | $1,564 | $16,920 | $3,380 | $13,540 |
| 2021 | $1,603 | $16,070 | $3,210 | $12,860 |
| 2020 | $1,560 | $14,800 | $2,960 | $11,840 |
| 2019 | $1,532 | $14,280 | $2,850 | $11,430 |
| 2018 | $1,488 | $12,310 | $2,460 | $9,850 |
| 2017 | $1,684 | $11,660 | $2,330 | $9,330 |
| 2016 | $1,653 | $10,600 | $2,120 | $8,480 |
| 2015 | $1,531 | $11,480 | $2,290 | $9,190 |
Agents Affiliated with this Home
-
Mark Steinbeck
M
Seller's Agent in 2021
Mark Steinbeck
Compass
1 in this area
10 Total Sales
-

Buyer's Agent in 2021
Karina Arreola
Realty Arizona Elite Group, LLC
(602) 579-4571
-
Otley Smith

Seller's Agent in 2018
Otley Smith
Citiea
(480) 524-0441
1 in this area
64 Total Sales
-
Trisha Carroll

Seller's Agent in 2017
Trisha Carroll
Avenew Realty Inc
(480) 330-4019
2 in this area
182 Total Sales
-
Kim Majid

Buyer's Agent in 2017
Kim Majid
My Home Group
(850) 296-8985
18 Total Sales
-
Mike Zahn

Buyer's Agent in 2015
Mike Zahn
Real Broker
(602) 574-6400
2 in this area
109 Total Sales
Map
Source: Arizona Regional Multiple Listing Service (ARMLS)
MLS Number: 5680319
APN: 207-42-069
- 3047 W Sandra Terrace
- 16814 N 31st Ave Unit 3
- 2910 W Marconi Ave Unit 105
- 3147 W Phelps Rd
- 3145 W Sandra Terrace
- 3215 W Phelps Rd
- 16412 N 33rd Ave
- 16053 N 26th Cir
- 17226 N 29th Dr
- 3138 W Danbury Dr
- 3149 W Danbury Dr
- 2548 W Monte Cristo Ave
- 17244 N 29th Ave
- 15650 N Black Canyon Hwy Unit 135
- 3358 W Sandra Terrace
- 15600 N Black Canyon Hwy Unit C103
- 3371 W Grandview Rd
- 3377 W Grandview Rd
- 15601 N 28th Ave
- 2407 W Paradise Ln
