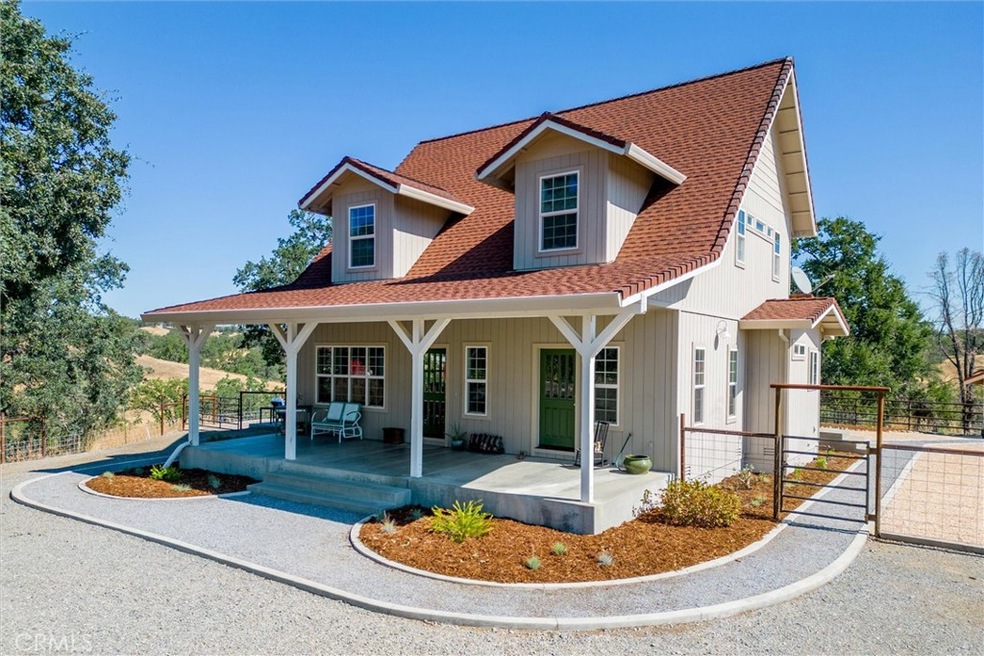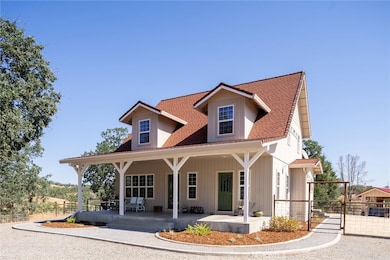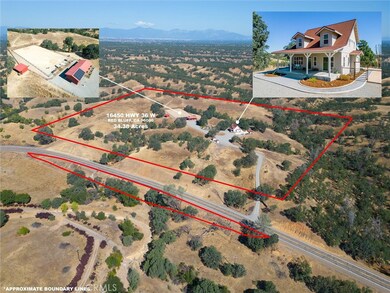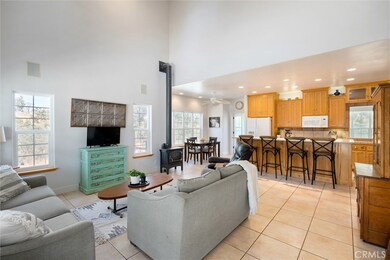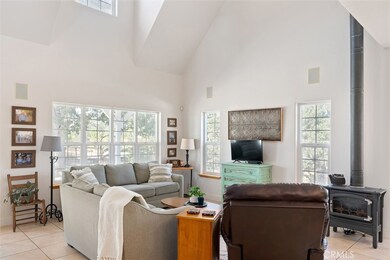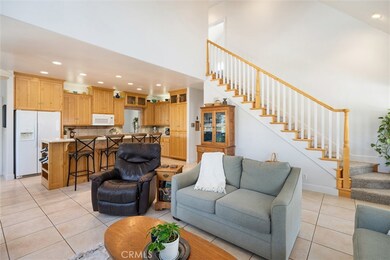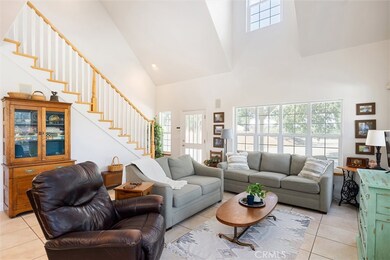
16450 State Highway 36 W Red Bluff, CA 96080
Highlights
- Community Stables
- Corral
- View of Trees or Woods
- Barn
- Primary Bedroom Suite
- 34 Acre Lot
About This Home
As of November 2024Nestled just beyond the charming town of Red Bluff, California, lies a breathtaking property Spread across 34 acres of pristine land, this property is a blend of rustic elegance and outdoor adventure. Step into the warmth and comfort of a spacious 3 bed, 2 bath home spanning over 2000 ft.² The airy layout flows seamlessly into a stunning kitchen, with custom built cabinetry, creating an inviting space for gatherings and everyday living. There are endless recreational opportunities. Horseback riding, dirt biking, hiking, hunting, and gardening are just a few of the activities awaiting your exploration. Outside, the property unfolds like a canvas of possibilities, starting with a custom 105 x 225‘ pipe fenced arena. This arena features expertly derocked sand and natural soil, it is a haven for horse enthusiasts and animal lovers alike. Adding to the allure is a 20 x 80 barn with a shop and tack room and six deluxe horse stalls, as well as a separate hay barn and equipment shed. Firearm lovers will enjoy the privacy of a dedicated shooting range as well as the property's zoning for hunting, adding a touch of adventure to the setting. Those looking for opportunities to grow and harvest their own produce, a sprawling organic soil garden awaits, teeming with a variety of fruit trees, berries, and other producing perennial plants. The property utilizes three separate pastures, providing ample grazing space for winter and spring grazing, as well as a seasonal creek that enhances the natural beauty of the landscape. Embrace a sustainable lifestyle with multiple chicken coops and an owned solar system with battery backup, allowing you to live in harmony with the land while enjoying the serenity of your surroundings. Lot size, sqft, Property lines, year built, and all information taken from county record and seller. Buyer to verify all information to satisfaction.
Last Agent to Sell the Property
EXP Realty of Northern California, Inc. Brokerage Phone: 5303101024 License #01844576 Listed on: 05/01/2024

Home Details
Home Type
- Single Family
Est. Annual Taxes
- $5,440
Year Built
- Built in 2002
Lot Details
- 34 Acre Lot
- Cross Fenced
- Livestock Fence
- Pipe Fencing
- Wire Fence
- Fence is in excellent condition
- Sprinkler System
- Garden
- 022-020-063,022-020-062
- Property is zoned UA-B:6969
Property Views
- Woods
- Mountain
- Hills
Home Design
- Craftsman Architecture
- Turnkey
- Composition Roof
- Concrete Perimeter Foundation
Interior Spaces
- 2,045 Sq Ft Home
- 2-Story Property
- Open Floorplan
- Built-In Features
- Cathedral Ceiling
- Ceiling Fan
- Propane Fireplace
- Double Pane Windows
- Great Room
- Family Room Off Kitchen
- Dining Room
- Home Office
- Utility Room
- Laundry Room
Kitchen
- Breakfast Area or Nook
- Open to Family Room
- Breakfast Bar
- Propane Oven
- Propane Range
- Dishwasher
- Kitchen Island
- Corian Countertops
- Tile Countertops
Flooring
- Carpet
- Tile
Bedrooms and Bathrooms
- 3 Bedrooms | 2 Main Level Bedrooms
- Primary Bedroom Suite
- Walk-In Closet
- Bathroom on Main Level
- 2 Full Bathrooms
- Tile Bathroom Countertop
- Dual Vanity Sinks in Primary Bathroom
- Bathtub with Shower
- Walk-in Shower
- Linen Closet In Bathroom
Home Security
- Home Security System
- Carbon Monoxide Detectors
- Fire and Smoke Detector
Parking
- Parking Available
- Covered Parking
- Brick Driveway
- Gravel Driveway
- Automatic Gate
Outdoor Features
- Covered patio or porch
- Gazebo
- Outbuilding
- Rain Gutters
Utilities
- Central Heating and Cooling System
- Heating System Uses Propane
- 220 Volts For Spa
- Propane
- Well
- Tankless Water Heater
- Conventional Septic
Additional Features
- Solar Heating System
- Barn
- Corral
Listing and Financial Details
- Tax Lot 1
- Assessor Parcel Number 022020061000
Community Details
Overview
- No Home Owners Association
- Foothills
Recreation
- Community Stables
Ownership History
Purchase Details
Home Financials for this Owner
Home Financials are based on the most recent Mortgage that was taken out on this home.Purchase Details
Home Financials for this Owner
Home Financials are based on the most recent Mortgage that was taken out on this home.Purchase Details
Home Financials for this Owner
Home Financials are based on the most recent Mortgage that was taken out on this home.Purchase Details
Home Financials for this Owner
Home Financials are based on the most recent Mortgage that was taken out on this home.Purchase Details
Home Financials for this Owner
Home Financials are based on the most recent Mortgage that was taken out on this home.Purchase Details
Purchase Details
Home Financials for this Owner
Home Financials are based on the most recent Mortgage that was taken out on this home.Similar Homes in Red Bluff, CA
Home Values in the Area
Average Home Value in this Area
Purchase History
| Date | Type | Sale Price | Title Company |
|---|---|---|---|
| Grant Deed | $685,000 | Placer Title | |
| Grant Deed | $448,000 | Northern California Title Co | |
| Interfamily Deed Transfer | -- | First American Title Company | |
| Grant Deed | $695,000 | Chicago Title Company | |
| Interfamily Deed Transfer | -- | Chicago Title Co | |
| Interfamily Deed Transfer | -- | Chicago Title Co | |
| Interfamily Deed Transfer | -- | Chicago Title Co |
Mortgage History
| Date | Status | Loan Amount | Loan Type |
|---|---|---|---|
| Open | $548,000 | New Conventional | |
| Previous Owner | $357,500 | New Conventional | |
| Previous Owner | $358,400 | New Conventional | |
| Previous Owner | $25,000 | Stand Alone Second | |
| Previous Owner | $198,750 | New Conventional | |
| Previous Owner | $480,000 | Unknown | |
| Previous Owner | $125,000 | Credit Line Revolving | |
| Previous Owner | $97,000 | Credit Line Revolving | |
| Previous Owner | $388,000 | Stand Alone Refi Refinance Of Original Loan | |
| Previous Owner | $62,600 | Credit Line Revolving | |
| Previous Owner | $300,700 | Construction |
Property History
| Date | Event | Price | Change | Sq Ft Price |
|---|---|---|---|---|
| 11/20/2024 11/20/24 | Sold | $685,000 | -5.5% | $335 / Sq Ft |
| 06/07/2024 06/07/24 | Price Changed | $725,000 | -3.3% | $355 / Sq Ft |
| 05/25/2024 05/25/24 | Price Changed | $750,000 | -2.0% | $367 / Sq Ft |
| 05/06/2024 05/06/24 | For Sale | $765,000 | +11.7% | $374 / Sq Ft |
| 05/02/2024 05/02/24 | Off Market | $685,000 | -- | -- |
| 05/01/2024 05/01/24 | For Sale | $765,000 | +70.8% | $374 / Sq Ft |
| 01/30/2018 01/30/18 | Sold | $448,000 | -2.6% | $219 / Sq Ft |
| 12/21/2017 12/21/17 | Pending | -- | -- | -- |
| 09/29/2017 09/29/17 | For Sale | $460,000 | -- | $225 / Sq Ft |
Tax History Compared to Growth
Tax History
| Year | Tax Paid | Tax Assessment Tax Assessment Total Assessment is a certain percentage of the fair market value that is determined by local assessors to be the total taxable value of land and additions on the property. | Land | Improvement |
|---|---|---|---|---|
| 2023 | $5,440 | $521,168 | $193,573 | $327,595 |
| 2022 | $5,327 | $515,077 | $189,778 | $325,299 |
| 2021 | $5,231 | $505,722 | $186,057 | $319,665 |
| 2020 | $5,233 | $500,927 | $184,150 | $316,777 |
| 2019 | $5,222 | $491,850 | $180,540 | $311,310 |
| 2018 | $5,467 | $529,648 | $304,833 | $224,815 |
| 2017 | $5,116 | $481,498 | $277,121 | $204,377 |
| 2016 | $4,752 | $458,570 | $263,925 | $194,645 |
| 2015 | -- | $458,570 | $263,925 | $194,645 |
| 2014 | $4,143 | $398,757 | $229,500 | $169,257 |
Agents Affiliated with this Home
-
Jennifer Lewis

Seller's Agent in 2024
Jennifer Lewis
EXP Realty of Northern California, Inc.
(530) 310-1024
42 Total Sales
-
NoEmail NoEmail
N
Buyer's Agent in 2024
NoEmail NoEmail
NONMEMBER MRML
(646) 541-2551
5,629 Total Sales
-
R
Seller's Agent in 2018
RECIPROCAL AGENT
Reciprocal Office
Map
Source: California Regional Multiple Listing Service (CRMLS)
MLS Number: SN24081905
APN: 022-020-061-000
- 16355 Basler Rd
- 14825 Cannon Rd
- 15510 Diamond Star Rd
- 16140 Southwood Rd
- 007120040 Basler Rd
- 007120029 Basler Rd
- 15150 State Highway 36 W
- 18589 Stallion Dr
- 17580 S Lake Rd
- 18633 Stallion Dr
- 18574 Stallion Dr
- 16700 Little Doe Ln
- 14860 Oak Knoll Dr
- 0 Spotted Fawn Ln
- 14610 Hanks Dr
- 147 Brian Rd
- 17065 Austin Ln
- 18835 State Highway 36 W
- 0 Big Pines Rd Unit IV25049674
- 17235 View Dr
