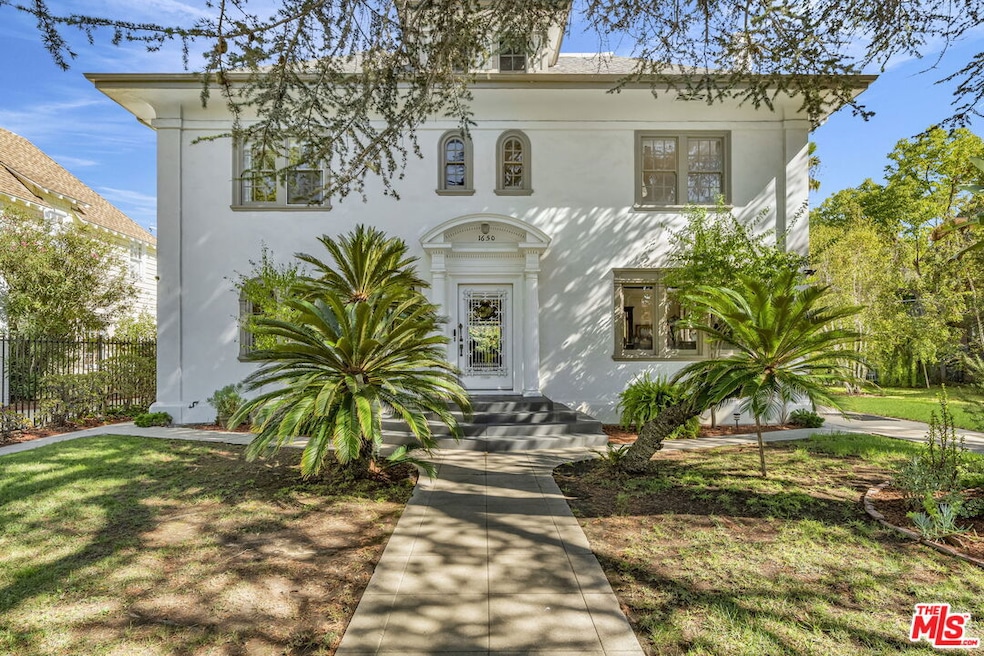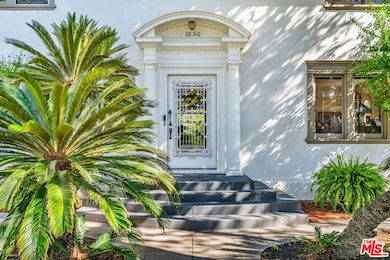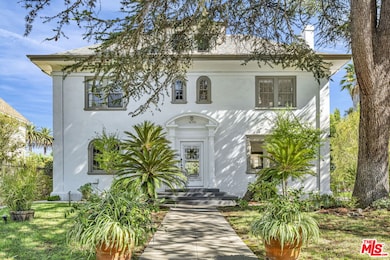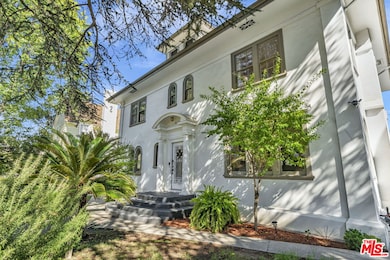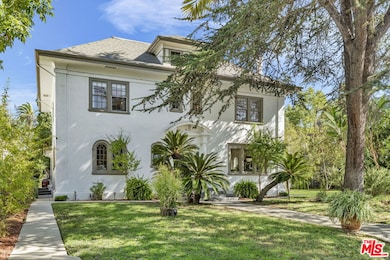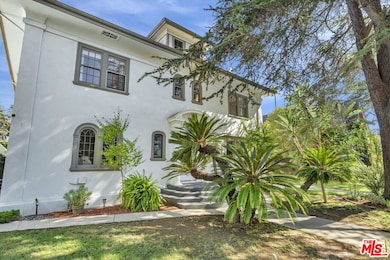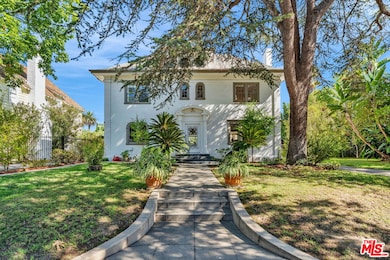1650 Virginia Rd Los Angeles, CA 90019
Mid-City NeighborhoodEstimated payment $14,367/month
Highlights
- 0.31 Acre Lot
- Maid or Guest Quarters
- Wood Flooring
- Room in yard for a pool
- Fireplace in Primary Bedroom
- Home Office
About This Home
Mediterranean Revival in Lafayette Square HPOZ. This distinguished Mediterranean Revival residence sits on one of Lafayette Square's premier lots, offering over 13,400 square feet in the heart of the Square. Owned by the same family for more than 71 years, the home exudes timeless character and curb appeal. Inside, a formal foyer opens to a gracious floor plan featuring 5 bedrooms and 4 baths. Rich mahogany details, hardwood floors, stained-glass accents, French doors, leaded glass windows, and coffered ceilings highlight the craftsmanship throughout. The formal living room flows seamlessly into an adjoining den, while the elegant dining room, framed by a picture window, overlooks the expansive yard. A paneled library, multiple stained-glass features, and abundant natural light further enhance the charm. The third level offers bonus semi-finished attic space, accessed by a formal staircase, adding versatility beyond the 3,390 square feet of living area (not included in public records). The property also includes a detached two-car garage and is ideally located in one of Los Angeles' most cherished Historic Preservation Overlay Zones. Don't miss this great opportunity.
Home Details
Home Type
- Single Family
Est. Annual Taxes
- $7,936
Year Built
- Built in 1916
Lot Details
- 0.31 Acre Lot
- Lot Dimensions are 90x149
- West Facing Home
- Fenced Yard
- Property is zoned LAR1
HOA Fees
- $8 Monthly HOA Fees
Parking
- 4 Open Parking Spaces
- 2 Car Garage
Home Design
- Composition Roof
Interior Spaces
- 3,390 Sq Ft Home
- 2-Story Property
- Built-In Features
- Formal Entry
- Family Room
- Living Room with Fireplace
- 2 Fireplaces
- Breakfast Room
- Dining Room
- Home Office
- Utility Room
- Security System Owned
- Property Views
- Basement
Kitchen
- Gas Cooktop
- Range Hood
- Dishwasher
Flooring
- Wood
- Tile
Bedrooms and Bathrooms
- 5 Bedrooms
- Fireplace in Primary Bedroom
- Walk-In Closet
- Dressing Area
- Maid or Guest Quarters
- 4 Full Bathrooms
Laundry
- Laundry Room
- Dryer
Outdoor Features
- Room in yard for a pool
- Enclosed Patio or Porch
- Rain Gutters
Utilities
- Central Heating
Listing and Financial Details
- Assessor Parcel Number 5071-005-035
Map
Home Values in the Area
Average Home Value in this Area
Tax History
| Year | Tax Paid | Tax Assessment Tax Assessment Total Assessment is a certain percentage of the fair market value that is determined by local assessors to be the total taxable value of land and additions on the property. | Land | Improvement |
|---|---|---|---|---|
| 2025 | $7,936 | $636,723 | $290,505 | $346,218 |
| 2024 | $7,936 | $624,239 | $284,809 | $339,430 |
| 2023 | $7,875 | $612,000 | $279,225 | $332,775 |
| 2022 | $1,613 | $92,812 | $42,481 | $50,331 |
| 2021 | $1,575 | $90,994 | $41,649 | $49,345 |
| 2019 | $1,539 | $88,297 | $40,414 | $47,883 |
| 2018 | $1,450 | $86,567 | $39,622 | $46,945 |
| 2016 | $1,361 | $83,208 | $38,085 | $45,123 |
| 2015 | $1,347 | $81,959 | $37,513 | $44,446 |
| 2014 | $1,366 | $80,355 | $36,779 | $43,576 |
Property History
| Date | Event | Price | List to Sale | Price per Sq Ft |
|---|---|---|---|---|
| 11/14/2025 11/14/25 | Price Changed | $2,599,000 | -1.9% | $767 / Sq Ft |
| 09/26/2025 09/26/25 | For Sale | $2,649,000 | -- | $781 / Sq Ft |
Purchase History
| Date | Type | Sale Price | Title Company |
|---|---|---|---|
| Gift Deed | -- | None Listed On Document | |
| Grant Deed | -- | -- | |
| Interfamily Deed Transfer | -- | None Available | |
| Interfamily Deed Transfer | -- | None Available | |
| Grant Deed | -- | None Available | |
| Interfamily Deed Transfer | -- | -- | |
| Interfamily Deed Transfer | -- | -- |
Source: The MLS
MLS Number: 25597369
APN: 5071-005-035
- 1663 Virginia Rd
- 1685 S Victoria Ave
- 1603 Buckingham Rd
- 1604 La Fayette Rd
- 4436 Victoria Park Place
- 1646 West Blvd
- 4431 Victoria Park Place
- 4440 Victoria Park Dr
- 1746 Crenshaw Blvd
- 1618 Crenshaw Blvd
- 4516 St Charles Place
- 4527 Saint Charles Place
- 4409 Victoria Park Dr
- 4401 Victoria Park Dr
- 4533 Saint Charles Place
- 4521 Saturn St
- 1412 S Victoria Ave
- 4533 Saturn St
- 4562 Lomita St
- 4546 W 17th St
- 1625 Crenshaw Blvd
- 1732 Crenshaw Blvd Unit 1/3
- 4429 Victoria Park Dr
- 4429 Victoria Park Dr Unit Duplex
- 1859 Crenshaw Blvd
- 1857 Crenshaw Blvd Unit 1/2
- 1855 Crenshaw Blvd
- 4539 W 16th Place
- 1298 Queen Anne Place Unit 1
- 1287 Queen Anne Place
- 1509 12th Ave Unit 3/4
- 1405-1405 Crenshaw Blvd Unit 1401
- 1327-1329 S Crenshaw Blvd
- 4507 1/2 W 18th St
- 1330 Crenshaw Blvd Unit Upstairs
- 1240 S Lucerne Blvd
- 1616 S Norton Ave
- 1909 Buckingham Rd Unit 7
- 1909 Buckingham Rd Unit 14
- 1909 Buckingham Rd Unit 12
