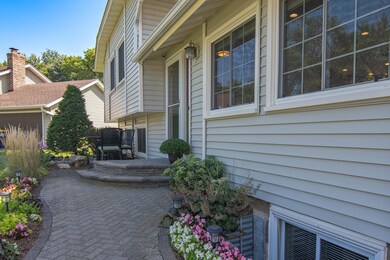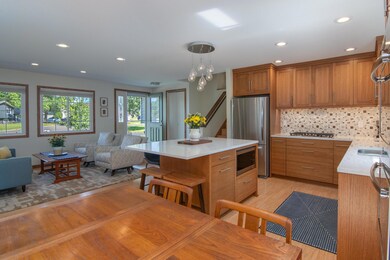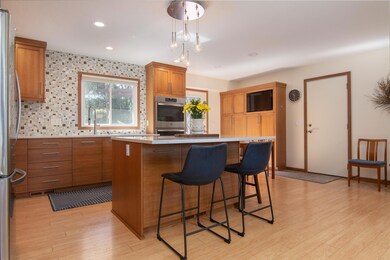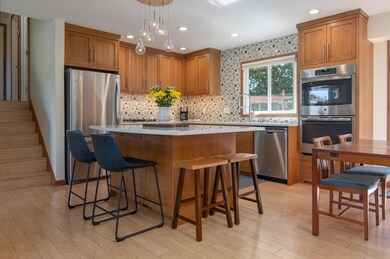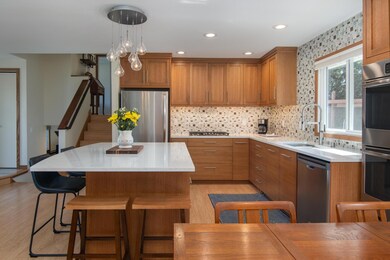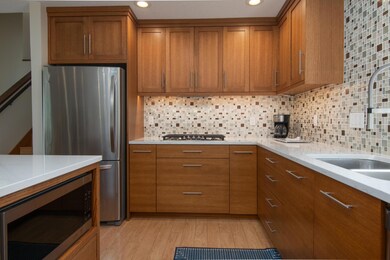
1650 Walnut Ln Saint Paul, MN 55122
Highlights
- No HOA
- Built-In Double Oven
- 2 Car Attached Garage
- Black Hawk Middle School Rated A-
- Stainless Steel Appliances
- Eat-In Kitchen
About This Home
As of December 2024Welcome to this stunning 4-bed, 2-bath home that combines comfort, convenience, and charm! Step into the updated kitchen with custom cabinets, a double oven, and so much more, perfect for your inner chef. The backyard is a true oasis, featuring an expansive yard with newly planted trees, raspberry bushes, garden beds, and a charming apple tree. Enjoy evenings in the hot tub or relax on the patio overlooking the fenced yard with abundant wildlife. The 3rd floor offers a cozy wood-burning fireplace, walkout access, and a 3/4 bath with electric in-floor heat. Need more space? The 4th level includes a 4th bedroom with a large closet. With a tankless water heater, owned water softener, and newer appliances, this home has it all. Did we mention, no HOA! Close to Lifetime Fitness, Lebanon Hills, and the popular Mason Jar restaurant. This home is truly a hidden gem.
Home Details
Home Type
- Single Family
Est. Annual Taxes
- $4,296
Year Built
- Built in 1974
Lot Details
- 10,890 Sq Ft Lot
- Chain Link Fence
- Irregular Lot
Parking
- 2 Car Attached Garage
- Garage Door Opener
Home Design
- Split Level Home
Interior Spaces
- Wood Burning Fireplace
- Family Room
- Living Room
- Utility Room
- Dryer
- Walk-Out Basement
Kitchen
- Eat-In Kitchen
- Built-In Double Oven
- Range
- Microwave
- Dishwasher
- Stainless Steel Appliances
- Disposal
Bedrooms and Bathrooms
- 4 Bedrooms
Utilities
- Forced Air Heating and Cooling System
- Boiler Heating System
Community Details
- No Home Owners Association
- Woodgate Subdivision
Listing and Financial Details
- Assessor Parcel Number 108460008040
Ownership History
Purchase Details
Home Financials for this Owner
Home Financials are based on the most recent Mortgage that was taken out on this home.Similar Homes in Saint Paul, MN
Home Values in the Area
Average Home Value in this Area
Purchase History
| Date | Type | Sale Price | Title Company |
|---|---|---|---|
| Deed | $415,000 | -- |
Mortgage History
| Date | Status | Loan Amount | Loan Type |
|---|---|---|---|
| Open | $364,500 | New Conventional | |
| Previous Owner | $144,124 | Credit Line Revolving | |
| Previous Owner | $60,000 | Future Advance Clause Open End Mortgage |
Property History
| Date | Event | Price | Change | Sq Ft Price |
|---|---|---|---|---|
| 12/02/2024 12/02/24 | Sold | $415,000 | +3.8% | $211 / Sq Ft |
| 09/26/2024 09/26/24 | Pending | -- | -- | -- |
| 09/19/2024 09/19/24 | For Sale | $399,900 | -- | $203 / Sq Ft |
Tax History Compared to Growth
Tax History
| Year | Tax Paid | Tax Assessment Tax Assessment Total Assessment is a certain percentage of the fair market value that is determined by local assessors to be the total taxable value of land and additions on the property. | Land | Improvement |
|---|---|---|---|---|
| 2023 | $4,296 | $379,100 | $91,200 | $287,900 |
| 2022 | $3,450 | $366,700 | $90,400 | $276,300 |
| 2021 | $3,274 | $313,300 | $78,600 | $234,700 |
| 2020 | $3,168 | $292,000 | $74,800 | $217,200 |
| 2019 | $2,735 | $276,300 | $71,300 | $205,000 |
| 2018 | $2,826 | $254,100 | $67,900 | $186,200 |
| 2017 | $2,720 | $254,000 | $64,800 | $189,200 |
| 2016 | $2,525 | $235,200 | $61,700 | $173,500 |
| 2015 | $2,422 | $201,143 | $56,747 | $144,396 |
| 2014 | -- | $196,129 | $55,055 | $141,074 |
| 2013 | -- | $183,485 | $49,382 | $134,103 |
Agents Affiliated with this Home
-
Ayden Mains

Seller's Agent in 2024
Ayden Mains
Keller Williams Select Realty
(651) 271-1973
1 in this area
48 Total Sales
-
Karissa White

Buyer's Agent in 2024
Karissa White
RE/MAX Advantage Plus
(952) 393-9688
4 in this area
171 Total Sales
Map
Source: NorthstarMLS
MLS Number: 6598064
APN: 10-84600-08-040
- 1686 Walnut Ln
- 1707 Hickory Hill Dr
- 4633 Stonecliffe Dr
- 4449 Woodgate Ct
- 1496 Pinetree Trail
- 1490 Pinetree Trail
- 1492 Pinetree Pass
- XXXX Eriks Blvd
- 1592 Sherwood Ct
- 1493 Wellington Way
- 1862 Buckley Bay Unit 125
- 4725 Ridge Wind Trail
- 4733 Pebble Beach Way
- 4290 Blackhawk Rd
- 4875 Pilot Knob Rd
- 4281 Fox Ridge Rd
- 4296 Sunrise Rd
- 4739 Prairie Dunes Way
- 1872 Southpointe Terrace Unit W1872
- 4132 Raptor Rd

