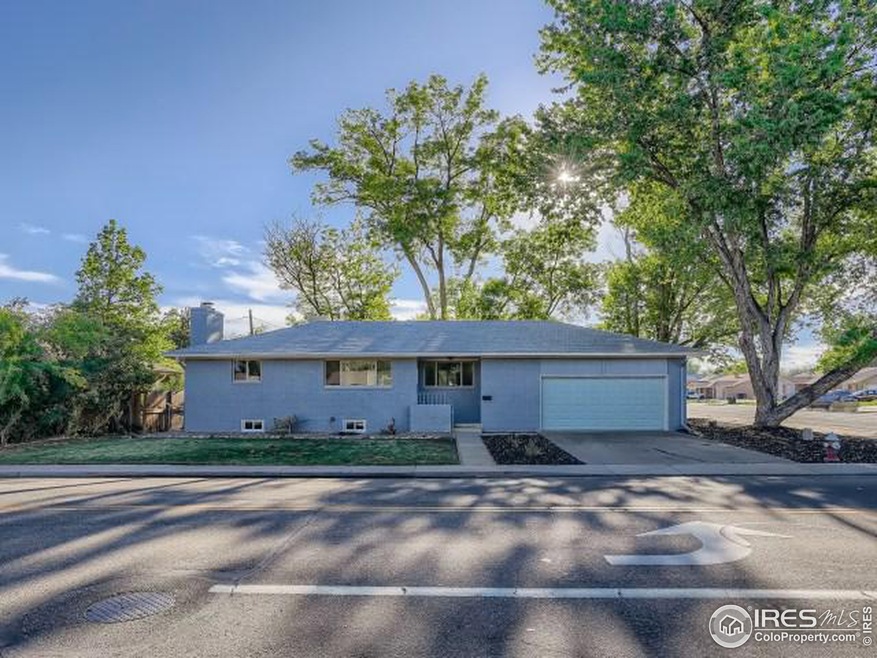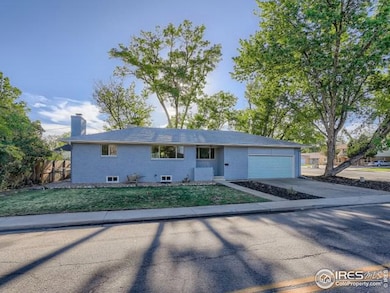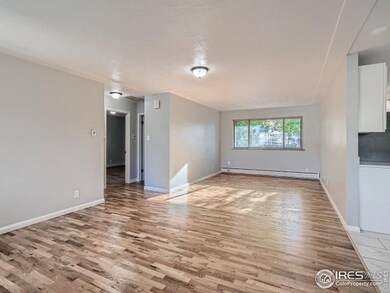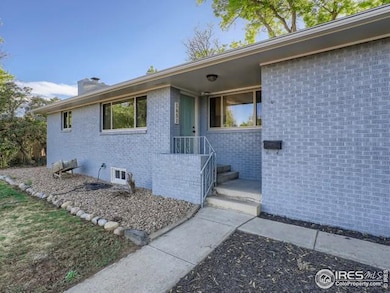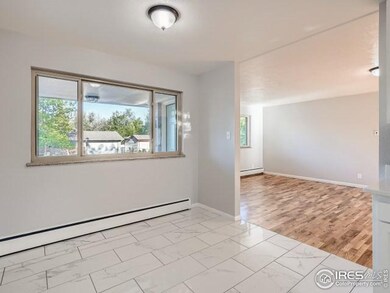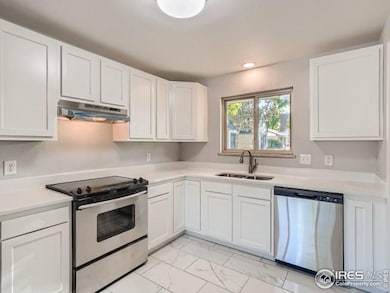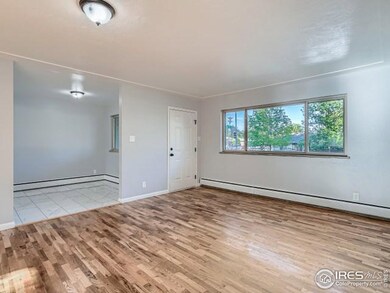Beautiful, professionally remodeled 4 BDRM/2 BTH, 2,252 SF home in central Longmont! 2 FULL LIVING QUARTERS - RENT OUT FOR INCOME OR USE FOR MULTI-GENERATIONAL LIVING. Beautiful wood floors, all new kitchen with custom white cabinets, professional floor tile, new stainless appliances and white QUARTZ countertops. Custom tile showers, newer high efficiency boiler, new windows, NEW EVERYTHING! The finished basement offers a fully separate living space with a full kitchen, fireplace, large family room, 3rd & 4th bedrooms w/ egress window, 3/4 bath, laundry room & semi-private entrance from the oversized heated 2 car garage. Extra off-street parking exists on the side of home for guests/tenants. Private and fenced back yard offers a peaceful retreat with mature trees, a large deck, flagstone patio, fire pit & garden area making a great space to enjoy. Close proximity to Main Street, parks, playgrounds, golf courses, shopping, etc. Centrally located to enjoy everything Longmont has to offer! just move in and enjoy!

