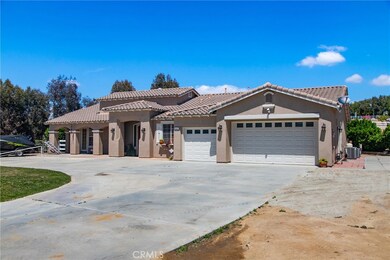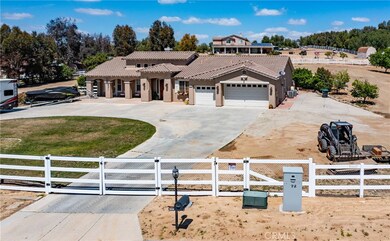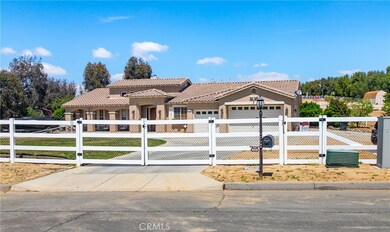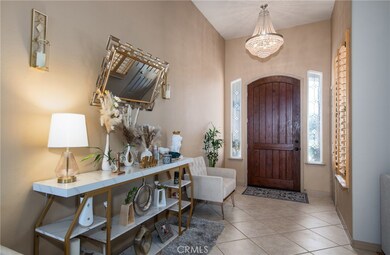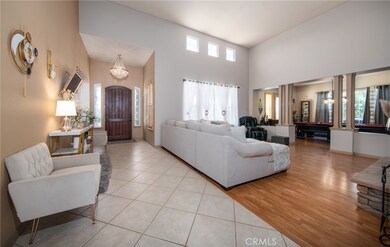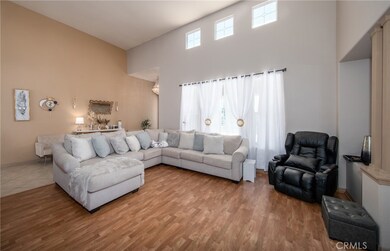
16528 Owl Tree Rd Riverside, CA 92504
Lake Mathews NeighborhoodHighlights
- Private Pool
- Primary Bedroom Suite
- No HOA
- Lake Mathews Elementary School Rated A-
- 2.57 Acre Lot
- Game Room
About This Home
As of May 2024Introducing a true haven for horse enthusiasts and those seeking a tranquil country lifestyle. This magnificent property boasts a working horse ranch, complete with a 4-stall breezeway barn that features lighting and a sub-panel. Additionally, there is a well-appointed working arena, providing ample space for training and riding.Situated on a sprawling 2.5-acre lot, this estate offers breathtaking panoramic views and exudes curb appeal. As you approach the property, you'll be greeted by a circular driveway with double gates on each side, enhancing both convenience and security. The entire perimeter of the property is enclosed with vinyl fencing, ensuring privacy and safety.Step inside the home and be greeted by a grand formal entry, inviting you into the spacious living and dining areas. The upgraded kitchen features stunning quartz countertops. The master suite, boasts a walk-in closet provides ample storage space, while the primary bathroom has been tastefully upgraded with quartz showers and a luxurious soaking tub. The remaining bathrooms also showcase quartz finishes, adding a touch of luxury to everyday routines.Gather with friends and family on the expansive patio area surrounding the pool. This backyard is designed for both solitude and socializing, offering the perfect balance for your lifestyle.Additional features of this remarkable property include a 3-car garage, providing ample space for vehicles and storage. With its ideal location in Mockingbird Canyon, this estate offers the perfect combination of privacy, space, and country living.
Last Agent to Sell the Property
REAL ESTATE MASTERS GROUP Brokerage Phone: 951-205-4205 License #02023697 Listed on: 04/17/2024
Home Details
Home Type
- Single Family
Est. Annual Taxes
- $12,066
Year Built
- Built in 1999
Lot Details
- 2.57 Acre Lot
- Density is up to 1 Unit/Acre
- Property is zoned R-A-1
Parking
- 3 Car Attached Garage
Interior Spaces
- 2,780 Sq Ft Home
- 1-Story Property
- Family Room
- Dining Room with Fireplace
- Game Room
- Neighborhood Views
- Laundry Room
Bedrooms and Bathrooms
- 4 Main Level Bedrooms
- Primary Bedroom Suite
Outdoor Features
- Private Pool
- Exterior Lighting
Utilities
- Central Heating and Cooling System
- Septic Type Unknown
Community Details
- No Home Owners Association
Listing and Financial Details
- Tax Lot 28
- Tax Tract Number 9202
- Assessor Parcel Number 285361005
- $28 per year additional tax assessments
Ownership History
Purchase Details
Purchase Details
Home Financials for this Owner
Home Financials are based on the most recent Mortgage that was taken out on this home.Purchase Details
Home Financials for this Owner
Home Financials are based on the most recent Mortgage that was taken out on this home.Purchase Details
Home Financials for this Owner
Home Financials are based on the most recent Mortgage that was taken out on this home.Purchase Details
Home Financials for this Owner
Home Financials are based on the most recent Mortgage that was taken out on this home.Purchase Details
Home Financials for this Owner
Home Financials are based on the most recent Mortgage that was taken out on this home.Purchase Details
Home Financials for this Owner
Home Financials are based on the most recent Mortgage that was taken out on this home.Purchase Details
Home Financials for this Owner
Home Financials are based on the most recent Mortgage that was taken out on this home.Purchase Details
Home Financials for this Owner
Home Financials are based on the most recent Mortgage that was taken out on this home.Purchase Details
Home Financials for this Owner
Home Financials are based on the most recent Mortgage that was taken out on this home.Purchase Details
Purchase Details
Home Financials for this Owner
Home Financials are based on the most recent Mortgage that was taken out on this home.Purchase Details
Purchase Details
Home Financials for this Owner
Home Financials are based on the most recent Mortgage that was taken out on this home.Purchase Details
Home Financials for this Owner
Home Financials are based on the most recent Mortgage that was taken out on this home.Similar Homes in Riverside, CA
Home Values in the Area
Average Home Value in this Area
Purchase History
| Date | Type | Sale Price | Title Company |
|---|---|---|---|
| Grant Deed | -- | None Listed On Document | |
| Grant Deed | -- | None Listed On Document | |
| Grant Deed | $627,500 | Lawyers Title | |
| Deed | -- | None Listed On Document | |
| Grant Deed | $550,000 | Fidelity National Title | |
| Interfamily Deed Transfer | -- | Amrock Inc | |
| Interfamily Deed Transfer | -- | Amrock Inc | |
| Interfamily Deed Transfer | -- | None Available | |
| Interfamily Deed Transfer | -- | None Available | |
| Interfamily Deed Transfer | -- | None Available | |
| Interfamily Deed Transfer | -- | None Available | |
| Interfamily Deed Transfer | -- | None Available | |
| Interfamily Deed Transfer | -- | None Available | |
| Interfamily Deed Transfer | -- | None Available | |
| Quit Claim Deed | -- | -- | |
| Interfamily Deed Transfer | -- | First American Title Company | |
| Interfamily Deed Transfer | -- | -- | |
| Interfamily Deed Transfer | -- | Orange Coast Title Company | |
| Grant Deed | $295,000 | Chicago Title Co |
Mortgage History
| Date | Status | Loan Amount | Loan Type |
|---|---|---|---|
| Previous Owner | $527,479 | New Conventional | |
| Previous Owner | $500,000 | New Conventional | |
| Previous Owner | $376,121 | VA | |
| Previous Owner | $393,477 | VA | |
| Previous Owner | $403,950 | VA | |
| Previous Owner | $404,750 | VA | |
| Previous Owner | $400,000 | Purchase Money Mortgage | |
| Previous Owner | $100,000 | Credit Line Revolving | |
| Previous Owner | $287,000 | Purchase Money Mortgage | |
| Previous Owner | $30,000 | Credit Line Revolving | |
| Previous Owner | $265,500 | Purchase Money Mortgage |
Property History
| Date | Event | Price | Change | Sq Ft Price |
|---|---|---|---|---|
| 05/14/2024 05/14/24 | Sold | $1,255,000 | -2.7% | $451 / Sq Ft |
| 04/17/2024 04/17/24 | For Sale | $1,290,000 | +17.3% | $464 / Sq Ft |
| 08/03/2023 08/03/23 | Sold | $1,100,000 | +0.1% | $396 / Sq Ft |
| 07/17/2023 07/17/23 | Pending | -- | -- | -- |
| 06/30/2023 06/30/23 | For Sale | $1,099,000 | -- | $395 / Sq Ft |
Tax History Compared to Growth
Tax History
| Year | Tax Paid | Tax Assessment Tax Assessment Total Assessment is a certain percentage of the fair market value that is determined by local assessors to be the total taxable value of land and additions on the property. | Land | Improvement |
|---|---|---|---|---|
| 2023 | $12,066 | $503,903 | $135,600 | $368,303 |
| 2022 | $5,424 | $494,024 | $132,942 | $361,082 |
| 2021 | $5,328 | $484,338 | $130,336 | $354,002 |
| 2020 | $5,286 | $479,373 | $129,000 | $350,373 |
| 2019 | $5,183 | $469,974 | $126,471 | $343,503 |
| 2018 | $5,078 | $460,760 | $123,993 | $336,767 |
| 2017 | $4,985 | $451,726 | $121,562 | $330,164 |
| 2016 | $4,657 | $442,870 | $119,179 | $323,691 |
| 2015 | $4,593 | $436,220 | $117,390 | $318,830 |
| 2014 | $4,548 | $427,678 | $115,092 | $312,586 |
Agents Affiliated with this Home
-
Patricia Gutierrez

Seller's Agent in 2024
Patricia Gutierrez
REAL ESTATE MASTERS GROUP
(951) 205-4205
3 in this area
62 Total Sales
-
Alex Horowitz

Buyer's Agent in 2024
Alex Horowitz
Coldwell Banker Diamond
(714) 612-0116
1 in this area
232 Total Sales
-
Aaron Juarez

Seller's Agent in 2023
Aaron Juarez
Cal American Homes
(909) 917-8388
3 in this area
118 Total Sales
Map
Source: California Regional Multiple Listing Service (CRMLS)
MLS Number: EV24075566
APN: 285-361-005
- 16612 Edge Gate Dr
- 16627 Eagle Peak Rd
- 18085 Golden Leaf Ln
- 16774 Eagle Peak Rd
- 0 Winters Ln Unit DW25146105
- 17530 Dry Run Ct
- 16550 Catalonia Dr
- 17550 Bretton Woods Place
- 16850 Nandina Ave
- 0 Rawhide Ln
- 0 Harley John Rd Unit PW25038816
- 0 Harley John Rd Unit PW25038770
- 0 Harley John Rd Unit IG24123488
- 18623 Chickory Dr
- 16094 Mariposa Ave
- 16402 Ginger Creek Dr
- 17426 Fairbreeze Ct
- 17477 Owl Tree Rd
- 16858 Mariposa Ave
- 16032 New Canaan Ct

