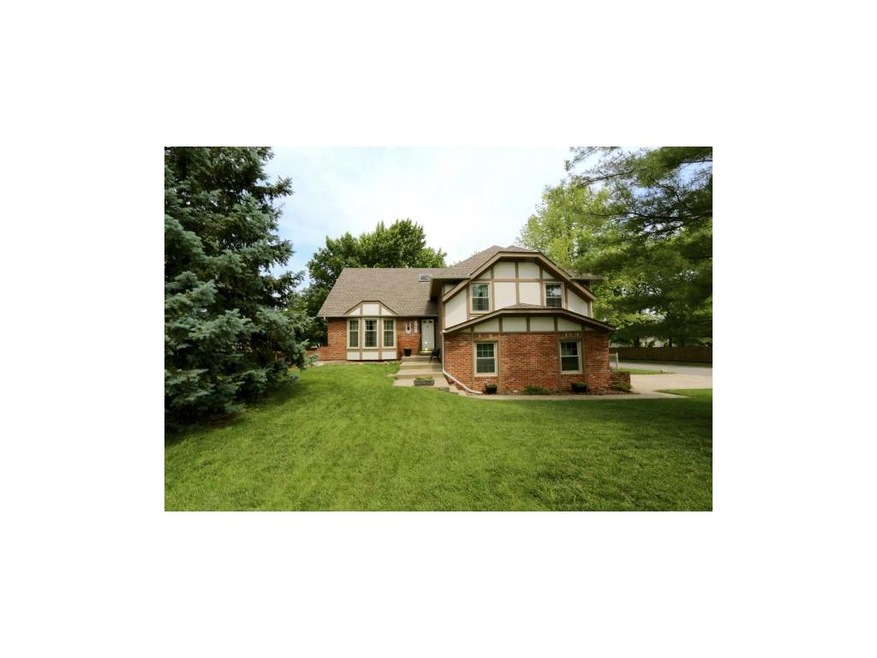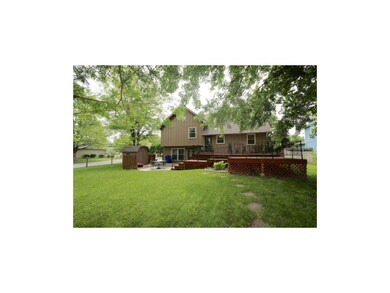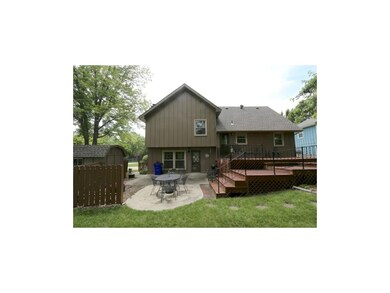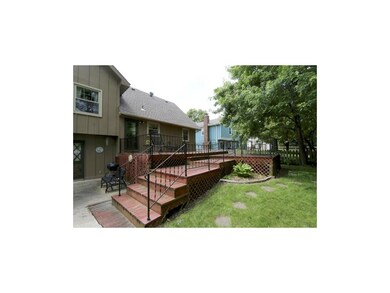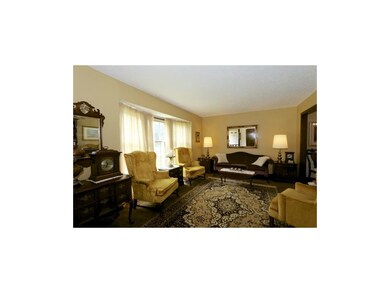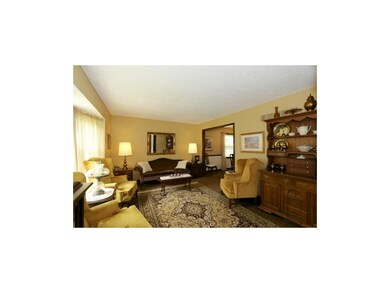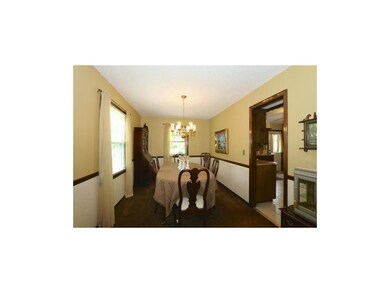
1654 E Sheridan Bridge Ln Olathe, KS 66062
Highlights
- Family Room with Fireplace
- Vaulted Ceiling
- Corner Lot
- Olathe South Sr High School Rated A-
- Traditional Architecture
- Granite Countertops
About This Home
As of October 2018Rambling split with huge fenced and shaded yard. Formal LR & DR. Eat in kitchen looks down into large family room with built in shelves and fireplace. FR walks out to large patio. Enjoy the deck and treed, fenced yard. Finished basement for more living and storage room. Spacious master suite with fireplace, walk in closet and private bath. Updated hall bath and 3 more BR. Private 4th BR upstairs.Newer roof and furnace. So much space and spotless.
Last Agent to Sell the Property
Weichert, Realtors Welch & Com License #SP00218077 Listed on: 06/02/2015

Home Details
Home Type
- Single Family
Est. Annual Taxes
- $2,254
Year Built
- Built in 1978
Lot Details
- Privacy Fence
- Corner Lot
- Many Trees
Parking
- 2 Car Attached Garage
- Inside Entrance
- Side Facing Garage
- Garage Door Opener
Home Design
- Traditional Architecture
- Tudor Architecture
- Split Level Home
- Brick Frame
- Composition Roof
Interior Spaces
- Wet Bar: Cathedral/Vaulted Ceiling, Ceiling Fan(s), Fireplace, Walk-In Closet(s), Ceramic Tiles, Carpet
- Built-In Features: Cathedral/Vaulted Ceiling, Ceiling Fan(s), Fireplace, Walk-In Closet(s), Ceramic Tiles, Carpet
- Vaulted Ceiling
- Ceiling Fan: Cathedral/Vaulted Ceiling, Ceiling Fan(s), Fireplace, Walk-In Closet(s), Ceramic Tiles, Carpet
- Skylights
- Thermal Windows
- Shades
- Plantation Shutters
- Drapes & Rods
- Family Room with Fireplace
- 2 Fireplaces
- Formal Dining Room
- Finished Basement
- Laundry in Basement
Kitchen
- Eat-In Kitchen
- Electric Oven or Range
- Dishwasher
- Granite Countertops
- Laminate Countertops
- Disposal
Flooring
- Wall to Wall Carpet
- Linoleum
- Laminate
- Stone
- Ceramic Tile
- Luxury Vinyl Plank Tile
- Luxury Vinyl Tile
Bedrooms and Bathrooms
- 4 Bedrooms
- Cedar Closet: Cathedral/Vaulted Ceiling, Ceiling Fan(s), Fireplace, Walk-In Closet(s), Ceramic Tiles, Carpet
- Walk-In Closet: Cathedral/Vaulted Ceiling, Ceiling Fan(s), Fireplace, Walk-In Closet(s), Ceramic Tiles, Carpet
- Double Vanity
- Bathtub with Shower
Additional Features
- Enclosed patio or porch
- Forced Air Heating and Cooling System
Community Details
- Stagecoach Meadows Subdivision
Listing and Financial Details
- Exclusions: FIREPLACE
- Assessor Parcel Number DP71800006 0037
Ownership History
Purchase Details
Home Financials for this Owner
Home Financials are based on the most recent Mortgage that was taken out on this home.Purchase Details
Home Financials for this Owner
Home Financials are based on the most recent Mortgage that was taken out on this home.Similar Home in Olathe, KS
Home Values in the Area
Average Home Value in this Area
Purchase History
| Date | Type | Sale Price | Title Company |
|---|---|---|---|
| Special Warranty Deed | -- | Os National Llc | |
| Warranty Deed | -- | Stewart Title Company |
Mortgage History
| Date | Status | Loan Amount | Loan Type |
|---|---|---|---|
| Open | $206,905,500 | Loan Amount Between One & Nine Billion | |
| Previous Owner | $57,900 | Credit Line Revolving |
Property History
| Date | Event | Price | Change | Sq Ft Price |
|---|---|---|---|---|
| 10/26/2018 10/26/18 | Sold | -- | -- | -- |
| 09/14/2018 09/14/18 | Price Changed | $237,500 | 0.0% | $121 / Sq Ft |
| 09/14/2018 09/14/18 | For Sale | $237,500 | +2.4% | $121 / Sq Ft |
| 08/14/2018 08/14/18 | Off Market | -- | -- | -- |
| 07/20/2018 07/20/18 | Price Changed | $231,900 | -3.0% | $118 / Sq Ft |
| 07/17/2018 07/17/18 | For Sale | $239,000 | +39.8% | $122 / Sq Ft |
| 07/15/2015 07/15/15 | Sold | -- | -- | -- |
| 06/04/2015 06/04/15 | Pending | -- | -- | -- |
| 06/02/2015 06/02/15 | For Sale | $171,000 | -- | $106 / Sq Ft |
Tax History Compared to Growth
Tax History
| Year | Tax Paid | Tax Assessment Tax Assessment Total Assessment is a certain percentage of the fair market value that is determined by local assessors to be the total taxable value of land and additions on the property. | Land | Improvement |
|---|---|---|---|---|
| 2024 | $4,132 | $36,961 | $7,115 | $29,846 |
| 2023 | $3,876 | $33,948 | $5,937 | $28,011 |
| 2022 | $3,597 | $30,659 | $5,389 | $25,270 |
| 2021 | $3,688 | $29,866 | $5,389 | $24,477 |
| 2020 | $3,509 | $28,175 | $4,898 | $23,277 |
| 2019 | $3,321 | $26,508 | $4,898 | $21,610 |
| 2018 | $3,051 | $24,207 | $4,265 | $19,942 |
| 2017 | $2,707 | $21,287 | $3,726 | $17,561 |
| 2016 | $2,435 | $19,665 | $3,726 | $15,939 |
| 2015 | $2,401 | $19,401 | $3,726 | $15,675 |
| 2013 | -- | $17,871 | $3,726 | $14,145 |
Agents Affiliated with this Home
-
Linda Young

Seller's Agent in 2018
Linda Young
Platinum Realty LLC
7 in this area
26 Total Sales
-
Noah Slabotsky

Buyer's Agent in 2018
Noah Slabotsky
Platinum Realty LLC
(913) 909-6134
46 in this area
570 Total Sales
-
Cyndi Clothier

Seller's Agent in 2015
Cyndi Clothier
Weichert, Realtors Welch & Com
(913) 909-9394
23 in this area
115 Total Sales
-
Wendy Spratley
W
Buyer's Agent in 2015
Wendy Spratley
ReeceNichols -Johnson County West
(913) 269-8333
14 in this area
89 Total Sales
Map
Source: Heartland MLS
MLS Number: 1941707
APN: DP71800006-0037
- 1471 E Orleans Dr
- 1209 S Lennox Dr
- 1628 E Sunvale Dr
- 1920 E Sheridan Bridge Ln
- 1905 E Stratford Rd
- 1947 E Sunvale Dr
- 2004 E Wyandotte St
- 1950 E Sunvale Dr
- 1601 E Haven Ln
- 2112 E Arrowhead Cir
- 2009 E Sleepy Hollow Dr
- 1239 E Frontier Ln
- 2010 E Stratford Rd
- 1390 S Brentwood Dr
- 1204 E Sleepy Hollow Dr
- Lot 4 W 144th St
- Lot 3 W 144th St
- 16616 W 145th Terrace
- 727 S Central St
- 726 S Ridgeview Rd
