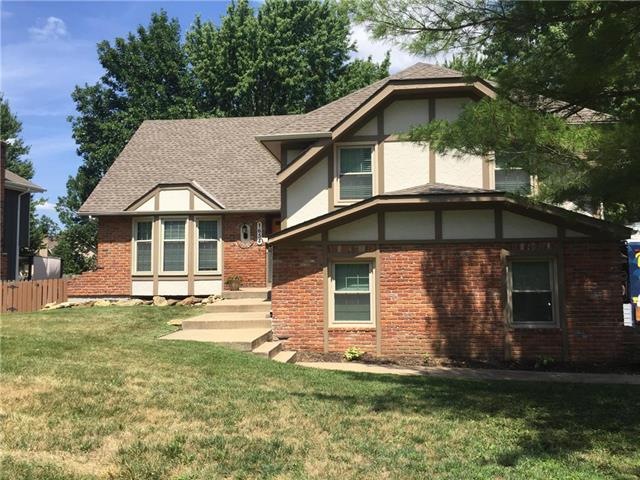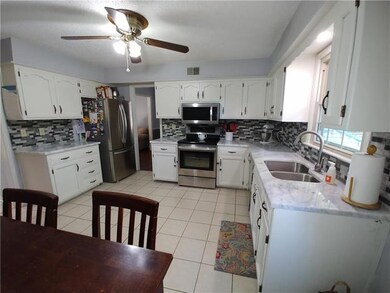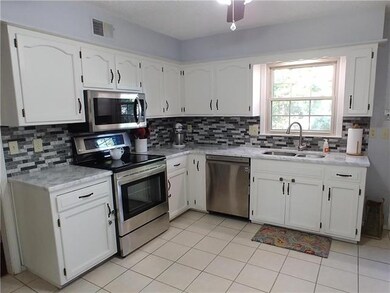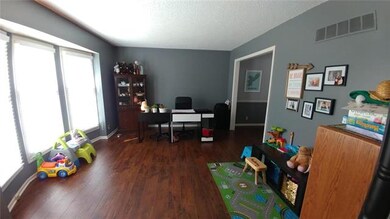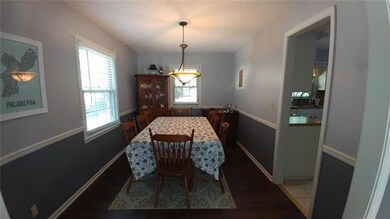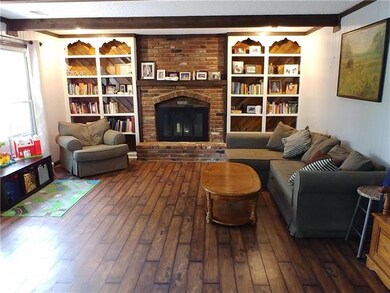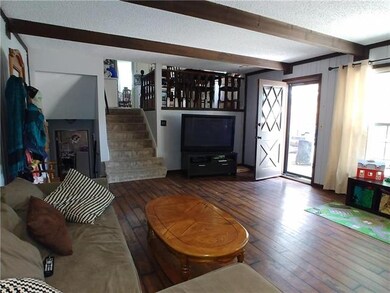
1654 E Sheridan Bridge Ln Olathe, KS 66062
Highlights
- Deck
- Family Room with Fireplace
- Traditional Architecture
- Olathe South Sr High School Rated A-
- Vaulted Ceiling
- Corner Lot
About This Home
As of October 2018EXCITING UPDATES - COME CHECK THIS ONE OUT! This Large Atrium Split level on Corner Lot w/4 bedrooms & 2.5 baths within walking distance to Garmin & Award Winning Olathe Schools. It features a formal living room, a formal dining room, a beautifully updated kitchen w/painted cabinets, granite, tiled backsplash & SS appliances that looks over into a family room w/fireplace, built-ins & walks out to the fenced-in backyard w/a new large deck & a patio. The spacious MBRM has a fireplace, tray ceiling, nicely remodeled master bath & a walk-in closet. There are 3 more spacious bedrms & a 2nd full bath upstairs along with a half bath and a recreation room in the finished LL. Buyers are going to love having BBQ's and entertaining on the deck & the kids will enjoy the large fenced backyard.
Last Agent to Sell the Property
Platinum Realty LLC License #SP00227674 Listed on: 07/17/2018
Home Details
Home Type
- Single Family
Est. Annual Taxes
- $2,707
Year Built
- 1978
Lot Details
- Aluminum or Metal Fence
- Corner Lot
Parking
- 2 Car Attached Garage
- Inside Entrance
- Side Facing Garage
Home Design
- Traditional Architecture
- Split Level Home
- Brick Frame
- Composition Roof
Interior Spaces
- Wet Bar: Laminate Counters, Ceramic Tiles, Shower Only, Walk-In Closet(s), Cathedral/Vaulted Ceiling, Ceiling Fan(s), Fireplace, Built-in Features
- Built-In Features: Laminate Counters, Ceramic Tiles, Shower Only, Walk-In Closet(s), Cathedral/Vaulted Ceiling, Ceiling Fan(s), Fireplace, Built-in Features
- Vaulted Ceiling
- Ceiling Fan: Laminate Counters, Ceramic Tiles, Shower Only, Walk-In Closet(s), Cathedral/Vaulted Ceiling, Ceiling Fan(s), Fireplace, Built-in Features
- Skylights
- Shades
- Plantation Shutters
- Drapes & Rods
- Family Room with Fireplace
- 2 Fireplaces
- Formal Dining Room
- Finished Basement
- Laundry in Basement
Kitchen
- Granite Countertops
- Laminate Countertops
Flooring
- Wall to Wall Carpet
- Linoleum
- Laminate
- Stone
- Ceramic Tile
- Luxury Vinyl Plank Tile
- Luxury Vinyl Tile
Bedrooms and Bathrooms
- 4 Bedrooms
- Cedar Closet: Laminate Counters, Ceramic Tiles, Shower Only, Walk-In Closet(s), Cathedral/Vaulted Ceiling, Ceiling Fan(s), Fireplace, Built-in Features
- Walk-In Closet: Laminate Counters, Ceramic Tiles, Shower Only, Walk-In Closet(s), Cathedral/Vaulted Ceiling, Ceiling Fan(s), Fireplace, Built-in Features
- Double Vanity
- Bathtub with Shower
Outdoor Features
- Deck
- Enclosed patio or porch
Utilities
- Forced Air Heating and Cooling System
Community Details
- Stagecoach Meadows Subdivision
Listing and Financial Details
- Exclusions: Fireplaces, dishwasher
- Assessor Parcel Number DP71800006-0037
Ownership History
Purchase Details
Home Financials for this Owner
Home Financials are based on the most recent Mortgage that was taken out on this home.Purchase Details
Home Financials for this Owner
Home Financials are based on the most recent Mortgage that was taken out on this home.Similar Homes in Olathe, KS
Home Values in the Area
Average Home Value in this Area
Purchase History
| Date | Type | Sale Price | Title Company |
|---|---|---|---|
| Special Warranty Deed | -- | Os National Llc | |
| Warranty Deed | -- | Stewart Title Company |
Mortgage History
| Date | Status | Loan Amount | Loan Type |
|---|---|---|---|
| Open | $206,905,500 | Loan Amount Between One & Nine Billion | |
| Previous Owner | $57,900 | Credit Line Revolving |
Property History
| Date | Event | Price | Change | Sq Ft Price |
|---|---|---|---|---|
| 10/26/2018 10/26/18 | Sold | -- | -- | -- |
| 09/14/2018 09/14/18 | Price Changed | $237,500 | 0.0% | $121 / Sq Ft |
| 09/14/2018 09/14/18 | For Sale | $237,500 | +2.4% | $121 / Sq Ft |
| 08/14/2018 08/14/18 | Off Market | -- | -- | -- |
| 07/20/2018 07/20/18 | Price Changed | $231,900 | -3.0% | $118 / Sq Ft |
| 07/17/2018 07/17/18 | For Sale | $239,000 | +39.8% | $122 / Sq Ft |
| 07/15/2015 07/15/15 | Sold | -- | -- | -- |
| 06/04/2015 06/04/15 | Pending | -- | -- | -- |
| 06/02/2015 06/02/15 | For Sale | $171,000 | -- | $106 / Sq Ft |
Tax History Compared to Growth
Tax History
| Year | Tax Paid | Tax Assessment Tax Assessment Total Assessment is a certain percentage of the fair market value that is determined by local assessors to be the total taxable value of land and additions on the property. | Land | Improvement |
|---|---|---|---|---|
| 2024 | $4,132 | $36,961 | $7,115 | $29,846 |
| 2023 | $3,876 | $33,948 | $5,937 | $28,011 |
| 2022 | $3,597 | $30,659 | $5,389 | $25,270 |
| 2021 | $3,688 | $29,866 | $5,389 | $24,477 |
| 2020 | $3,509 | $28,175 | $4,898 | $23,277 |
| 2019 | $3,321 | $26,508 | $4,898 | $21,610 |
| 2018 | $3,051 | $24,207 | $4,265 | $19,942 |
| 2017 | $2,707 | $21,287 | $3,726 | $17,561 |
| 2016 | $2,435 | $19,665 | $3,726 | $15,939 |
| 2015 | $2,401 | $19,401 | $3,726 | $15,675 |
| 2013 | -- | $17,871 | $3,726 | $14,145 |
Agents Affiliated with this Home
-
Linda Young

Seller's Agent in 2018
Linda Young
Platinum Realty LLC
7 in this area
26 Total Sales
-
Noah Slabotsky

Buyer's Agent in 2018
Noah Slabotsky
Platinum Realty LLC
(913) 909-6134
46 in this area
570 Total Sales
-
Cyndi Clothier

Seller's Agent in 2015
Cyndi Clothier
Weichert, Realtors Welch & Com
(913) 909-9394
23 in this area
115 Total Sales
-
Wendy Spratley
W
Buyer's Agent in 2015
Wendy Spratley
ReeceNichols -Johnson County West
(913) 269-8333
14 in this area
89 Total Sales
Map
Source: Heartland MLS
MLS Number: 2118881
APN: DP71800006-0037
- 1471 E Orleans Dr
- 1209 S Lennox Dr
- 1628 E Sunvale Dr
- 1920 E Sheridan Bridge Ln
- 1905 E Stratford Rd
- 1947 E Sunvale Dr
- 2004 E Wyandotte St
- 1950 E Sunvale Dr
- 2112 E Arrowhead Cir
- 2009 E Sleepy Hollow Dr
- 1601 E Haven Ln
- 1239 E Frontier Ln
- 1390 S Brentwood Dr
- Lot 4 W 144th St
- Lot 3 W 144th St
- 1204 E Sleepy Hollow Dr
- 16616 W 145th Terrace
- 2021 E 151st Terrace
- 1905 S Clairborne Rd
- 727 S Central St
