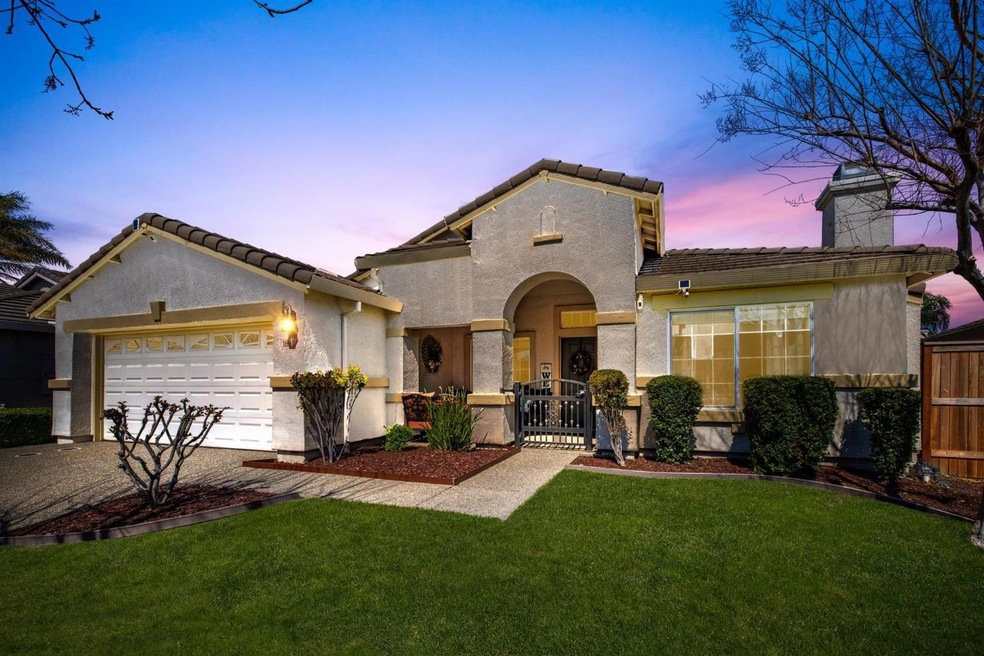Welcome to Salizar Way! This is the one! The beautifully landscaped exterior features mature trees in front and back and automatic watering. You'll notice the aggregate driveway, giving way to an iron gate welcoming you onto your front porch. Upon entering the home you will feel the warmness of your dining room and sitting area, while noticing your double door office. Continuing on, you will be inspired by the renovated kitchen featuring counter height seating, a gas range, granite countertops, soft close drawers and cabinets, a cabinet pantry, some glass-door cabinetry, under cabinet lighting, and beautiful tile backsplash. Your living room invites you to stay and rest a while before heading down the hall to your two additional bedrooms, full bath with double sinks and laundry with gas hook-up. The master beckons from down the hall and offers a retreat, full bath en-suite, and sliding door to your back porch. You'll notice the shelter of the gazebos featuring fans on the large concrete patio, wonderful landscaping, bountiful garden, dog run and access to the front by a concrete walk way. Circling around to the driveway, you'll notice you can see Regency Community Park and know you are at home! Come see your new home today!

