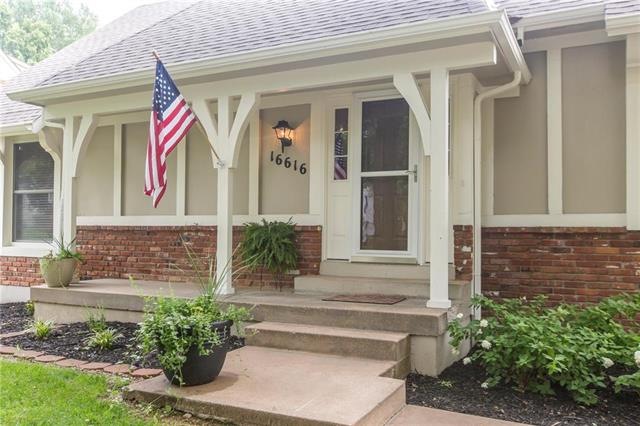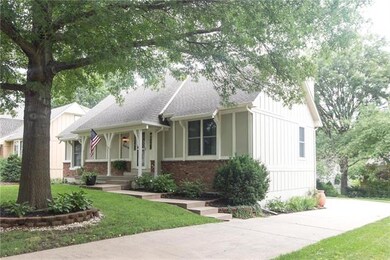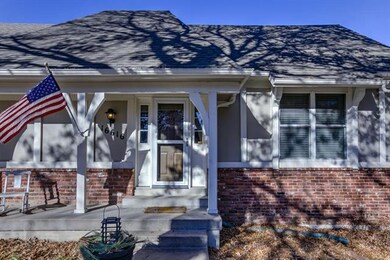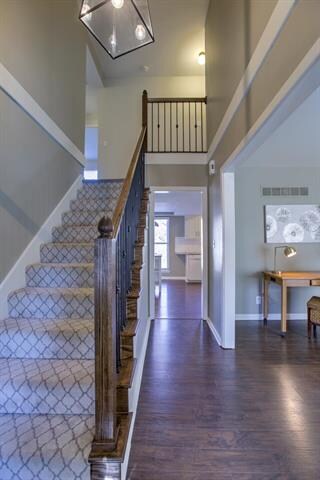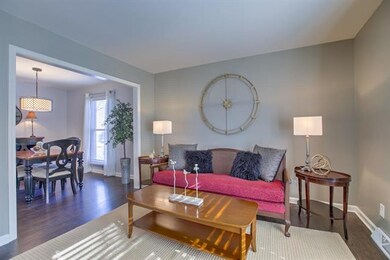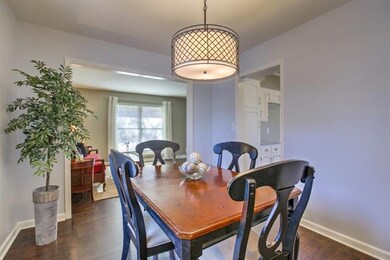
16616 W 144th St Olathe, KS 66062
Highlights
- Cape Cod Architecture
- Deck
- Main Floor Primary Bedroom
- Black Bob Elementary School Rated A-
- Vaulted Ceiling
- Separate Formal Living Room
About This Home
As of March 2020Move-in ready! This darling home updated in so many ways just waiting for the right buyer. First floor master, living room, dining, great room offers lots of space. Designer stair carpet leading to spacious bedrooms with large closets. Enjoy a warm fire or step out on the beautiful deck over looking treed private yard. No popcorn ceilings, fresh paint, updated windows, roof and gutters. New blinds throughout. Don't wait for the craziness of the Spring Market, treat yourself now with this beautiful home today!
Last Agent to Sell the Property
BHG Kansas City Homes License #SP00227377 Listed on: 12/13/2018

Home Details
Home Type
- Single Family
Est. Annual Taxes
- $3,225
Year Built
- Built in 1975
Lot Details
- 8,139 Sq Ft Lot
- Many Trees
Parking
- 2 Car Attached Garage
- Rear-Facing Garage
- Garage Door Opener
Home Design
- Cape Cod Architecture
- Traditional Architecture
- Composition Roof
- Board and Batten Siding
Interior Spaces
- 1,992 Sq Ft Home
- Wet Bar: All Carpet, Ceiling Fan(s), Shades/Blinds, Ceramic Tiles, Shower Over Tub, Granite Counters, Shower Only, Cathedral/Vaulted Ceiling, Fireplace, Laminate Counters
- Built-In Features: All Carpet, Ceiling Fan(s), Shades/Blinds, Ceramic Tiles, Shower Over Tub, Granite Counters, Shower Only, Cathedral/Vaulted Ceiling, Fireplace, Laminate Counters
- Vaulted Ceiling
- Ceiling Fan: All Carpet, Ceiling Fan(s), Shades/Blinds, Ceramic Tiles, Shower Over Tub, Granite Counters, Shower Only, Cathedral/Vaulted Ceiling, Fireplace, Laminate Counters
- Skylights
- Gas Fireplace
- Shades
- Plantation Shutters
- Drapes & Rods
- Great Room with Fireplace
- Separate Formal Living Room
- Formal Dining Room
- Basement
- Basement Window Egress
Kitchen
- Eat-In Kitchen
- Electric Oven or Range
- Dishwasher
- Stainless Steel Appliances
- Granite Countertops
- Laminate Countertops
- Disposal
Flooring
- Wall to Wall Carpet
- Linoleum
- Laminate
- Stone
- Ceramic Tile
- Luxury Vinyl Plank Tile
- Luxury Vinyl Tile
Bedrooms and Bathrooms
- 4 Bedrooms
- Primary Bedroom on Main
- Cedar Closet: All Carpet, Ceiling Fan(s), Shades/Blinds, Ceramic Tiles, Shower Over Tub, Granite Counters, Shower Only, Cathedral/Vaulted Ceiling, Fireplace, Laminate Counters
- Walk-In Closet: All Carpet, Ceiling Fan(s), Shades/Blinds, Ceramic Tiles, Shower Over Tub, Granite Counters, Shower Only, Cathedral/Vaulted Ceiling, Fireplace, Laminate Counters
- 2 Full Bathrooms
- Double Vanity
- Bathtub with Shower
Laundry
- Laundry on main level
- Laundry in Bathroom
Home Security
- Home Security System
- Fire and Smoke Detector
Outdoor Features
- Deck
- Enclosed patio or porch
Schools
- Olathe South High School
Additional Features
- City Lot
- Forced Air Heating and Cooling System
Community Details
- Havencroft Subdivision
Listing and Financial Details
- Exclusions: See Sellers Disclosure
- Assessor Parcel Number DP30000037-0014
Ownership History
Purchase Details
Home Financials for this Owner
Home Financials are based on the most recent Mortgage that was taken out on this home.Purchase Details
Home Financials for this Owner
Home Financials are based on the most recent Mortgage that was taken out on this home.Purchase Details
Home Financials for this Owner
Home Financials are based on the most recent Mortgage that was taken out on this home.Purchase Details
Home Financials for this Owner
Home Financials are based on the most recent Mortgage that was taken out on this home.Similar Homes in Olathe, KS
Home Values in the Area
Average Home Value in this Area
Purchase History
| Date | Type | Sale Price | Title Company |
|---|---|---|---|
| Warranty Deed | -- | Platinum Title Llc | |
| Warranty Deed | -- | Security 1St Title | |
| Warranty Deed | -- | Stewart Title Company | |
| Warranty Deed | -- | Continental Title |
Mortgage History
| Date | Status | Loan Amount | Loan Type |
|---|---|---|---|
| Open | $60,000 | Credit Line Revolving | |
| Open | $196,000 | New Conventional | |
| Previous Owner | $146,000 | New Conventional | |
| Previous Owner | $176,000 | New Conventional | |
| Previous Owner | $157,102 | FHA |
Property History
| Date | Event | Price | Change | Sq Ft Price |
|---|---|---|---|---|
| 03/06/2020 03/06/20 | Sold | -- | -- | -- |
| 01/20/2020 01/20/20 | Pending | -- | -- | -- |
| 01/16/2020 01/16/20 | For Sale | $245,000 | +4.3% | $123 / Sq Ft |
| 01/29/2019 01/29/19 | For Sale | $235,000 | 0.0% | $118 / Sq Ft |
| 01/24/2019 01/24/19 | Sold | -- | -- | -- |
| 12/15/2018 12/15/18 | Pending | -- | -- | -- |
| 12/13/2018 12/13/18 | For Sale | $235,000 | +7.3% | $118 / Sq Ft |
| 08/26/2016 08/26/16 | Sold | -- | -- | -- |
| 07/11/2016 07/11/16 | Pending | -- | -- | -- |
| 07/08/2016 07/08/16 | For Sale | $219,000 | +21.7% | $108 / Sq Ft |
| 12/29/2014 12/29/14 | Sold | -- | -- | -- |
| 11/21/2014 11/21/14 | Pending | -- | -- | -- |
| 10/03/2014 10/03/14 | For Sale | $180,000 | -- | $89 / Sq Ft |
Tax History Compared to Growth
Tax History
| Year | Tax Paid | Tax Assessment Tax Assessment Total Assessment is a certain percentage of the fair market value that is determined by local assessors to be the total taxable value of land and additions on the property. | Land | Improvement |
|---|---|---|---|---|
| 2024 | $4,079 | $36,512 | $7,039 | $29,473 |
| 2023 | $4,008 | $35,075 | $6,400 | $28,675 |
| 2022 | $3,775 | $32,142 | $5,338 | $26,804 |
| 2021 | $3,663 | $29,670 | $5,338 | $24,332 |
| 2020 | $3,607 | $28,957 | $4,861 | $24,096 |
| 2019 | $3,388 | $27,036 | $4,861 | $22,175 |
| 2018 | $3,347 | $26,519 | $4,222 | $22,297 |
| 2017 | $3,225 | $25,300 | $3,557 | $21,743 |
| 2016 | $2,393 | $19,332 | $3,557 | $15,775 |
| 2015 | $2,261 | $18,297 | $3,557 | $14,740 |
| 2013 | -- | $16,825 | $3,557 | $13,268 |
Agents Affiliated with this Home
-
Thomas Martin
T
Seller's Agent in 2020
Thomas Martin
KW Diamond Partners
(913) 295-1619
8 in this area
62 Total Sales
-
Kristin Martin
K
Seller Co-Listing Agent in 2020
Kristin Martin
KW Diamond Partners
(913) 322-7500
8 in this area
40 Total Sales
-
Dinesh Gurung

Buyer's Agent in 2020
Dinesh Gurung
Compass Realty Group
(913) 687-2582
29 in this area
115 Total Sales
-
Linda Schierling

Seller's Agent in 2019
Linda Schierling
BHG Kansas City Homes
(913) 707-1165
2 in this area
25 Total Sales
-
Becky Budke

Buyer's Agent in 2019
Becky Budke
ReeceNichols -Johnson County West
(913) 980-2760
93 in this area
174 Total Sales
-
C
Seller's Agent in 2016
Courtney Long
RE/MAX Revolution
Map
Source: Heartland MLS
MLS Number: 2141324
APN: DP30000037-0014
- Lot 4 W 144th St
- Lot 3 W 144th St
- 16220 W 144th St
- 16616 W 145th Terrace
- 14205 S Summertree Ln
- 2010 E Stratford Rd
- 17386 S Raintree Dr Unit Bldg I Unit 35
- 17394 S Raintree Dr Unit Bldg I Unit 33
- 17390 S Raintree Dr Unit Bldg I Unit 34
- 16213 W 145th Terrace
- 1950 E Sunvale Dr
- 2009 E Sleepy Hollow Dr
- 1947 E Sunvale Dr
- 1905 E Stratford Rd
- 1920 E Sheridan Bridge Ln
- 14732 S Village Dr
- 1228 S Lindenwood Dr
- 14700 S Brougham Dr
- 15642 W 146th Terrace
- 2004 E Wyandotte St
