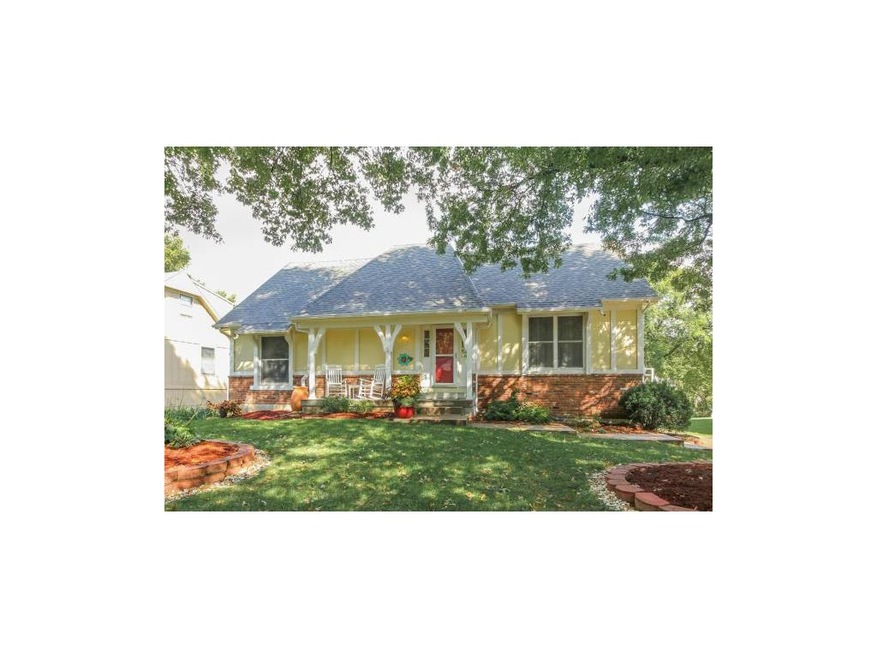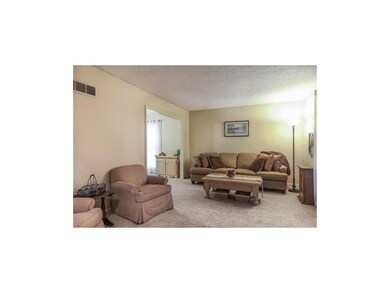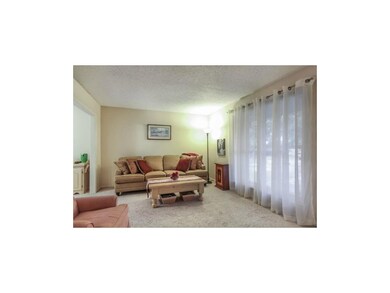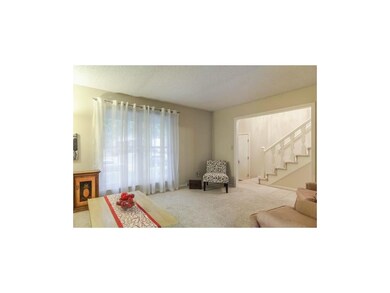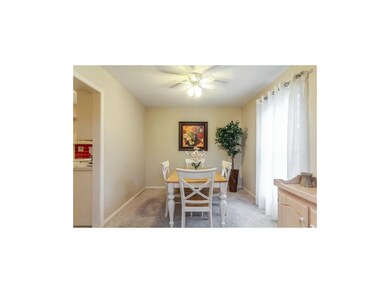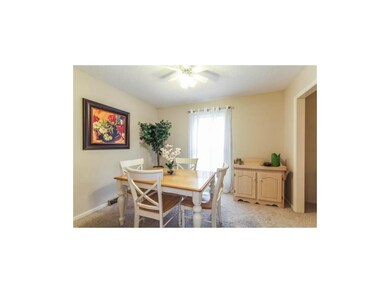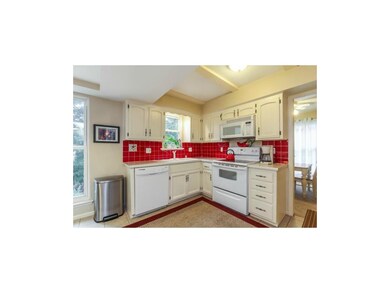
16616 W 144th St Olathe, KS 66062
Highlights
- Vaulted Ceiling
- Traditional Architecture
- Separate Formal Living Room
- Black Bob Elementary School Rated A-
- Main Floor Primary Bedroom
- Granite Countertops
About This Home
As of March 2020Unique floor plan with master BR on main level- 4 BR 2BA newer roof, gutters,windows. Totally remodeled baths! Laundry also on main lvl, tons of storage,neutral decor, well maintained trees and yard, great curb appeal. All for $180, 000? Close to school, highway access and shopping- you're gonna fall for this one- better hurry!
Last Agent to Sell the Property
Compass Realty Group License #SP00217278 Listed on: 10/02/2014

Home Details
Home Type
- Single Family
Est. Annual Taxes
- $2,065
Year Built
- Built in 1975
Parking
- 2 Car Attached Garage
Home Design
- Traditional Architecture
- Split Level Home
- Composition Roof
Interior Spaces
- 2,019 Sq Ft Home
- Wet Bar: Ceramic Tiles, All Carpet, Ceiling Fan(s)
- Built-In Features: Ceramic Tiles, All Carpet, Ceiling Fan(s)
- Vaulted Ceiling
- Ceiling Fan: Ceramic Tiles, All Carpet, Ceiling Fan(s)
- Skylights
- Fireplace
- Shades
- Plantation Shutters
- Drapes & Rods
- Family Room Downstairs
- Separate Formal Living Room
- Formal Dining Room
- Laundry on main level
- Basement
Kitchen
- Eat-In Kitchen
- Granite Countertops
- Laminate Countertops
Flooring
- Wall to Wall Carpet
- Linoleum
- Laminate
- Stone
- Ceramic Tile
- Luxury Vinyl Plank Tile
- Luxury Vinyl Tile
Bedrooms and Bathrooms
- 4 Bedrooms
- Primary Bedroom on Main
- Cedar Closet: Ceramic Tiles, All Carpet, Ceiling Fan(s)
- Walk-In Closet: Ceramic Tiles, All Carpet, Ceiling Fan(s)
- 2 Full Bathrooms
- Double Vanity
- Bathtub with Shower
Schools
- Black Bob Elementary School
- Olathe South High School
Additional Features
- Enclosed patio or porch
- Forced Air Heating and Cooling System
Community Details
- Havencroft Subdivision
Listing and Financial Details
- Assessor Parcel Number DP30000037 0014
Ownership History
Purchase Details
Home Financials for this Owner
Home Financials are based on the most recent Mortgage that was taken out on this home.Purchase Details
Home Financials for this Owner
Home Financials are based on the most recent Mortgage that was taken out on this home.Purchase Details
Home Financials for this Owner
Home Financials are based on the most recent Mortgage that was taken out on this home.Purchase Details
Home Financials for this Owner
Home Financials are based on the most recent Mortgage that was taken out on this home.Similar Homes in Olathe, KS
Home Values in the Area
Average Home Value in this Area
Purchase History
| Date | Type | Sale Price | Title Company |
|---|---|---|---|
| Warranty Deed | -- | Platinum Title Llc | |
| Warranty Deed | -- | Security 1St Title | |
| Warranty Deed | -- | Stewart Title Company | |
| Warranty Deed | -- | Continental Title |
Mortgage History
| Date | Status | Loan Amount | Loan Type |
|---|---|---|---|
| Open | $60,000 | Credit Line Revolving | |
| Open | $196,000 | New Conventional | |
| Previous Owner | $146,000 | New Conventional | |
| Previous Owner | $176,000 | New Conventional | |
| Previous Owner | $157,102 | FHA |
Property History
| Date | Event | Price | Change | Sq Ft Price |
|---|---|---|---|---|
| 03/06/2020 03/06/20 | Sold | -- | -- | -- |
| 01/20/2020 01/20/20 | Pending | -- | -- | -- |
| 01/16/2020 01/16/20 | For Sale | $245,000 | +4.3% | $123 / Sq Ft |
| 01/29/2019 01/29/19 | For Sale | $235,000 | 0.0% | $118 / Sq Ft |
| 01/24/2019 01/24/19 | Sold | -- | -- | -- |
| 12/15/2018 12/15/18 | Pending | -- | -- | -- |
| 12/13/2018 12/13/18 | For Sale | $235,000 | +7.3% | $118 / Sq Ft |
| 08/26/2016 08/26/16 | Sold | -- | -- | -- |
| 07/11/2016 07/11/16 | Pending | -- | -- | -- |
| 07/08/2016 07/08/16 | For Sale | $219,000 | +21.7% | $108 / Sq Ft |
| 12/29/2014 12/29/14 | Sold | -- | -- | -- |
| 11/21/2014 11/21/14 | Pending | -- | -- | -- |
| 10/03/2014 10/03/14 | For Sale | $180,000 | -- | $89 / Sq Ft |
Tax History Compared to Growth
Tax History
| Year | Tax Paid | Tax Assessment Tax Assessment Total Assessment is a certain percentage of the fair market value that is determined by local assessors to be the total taxable value of land and additions on the property. | Land | Improvement |
|---|---|---|---|---|
| 2024 | $4,079 | $36,512 | $7,039 | $29,473 |
| 2023 | $4,008 | $35,075 | $6,400 | $28,675 |
| 2022 | $3,775 | $32,142 | $5,338 | $26,804 |
| 2021 | $3,663 | $29,670 | $5,338 | $24,332 |
| 2020 | $3,607 | $28,957 | $4,861 | $24,096 |
| 2019 | $3,388 | $27,036 | $4,861 | $22,175 |
| 2018 | $3,347 | $26,519 | $4,222 | $22,297 |
| 2017 | $3,225 | $25,300 | $3,557 | $21,743 |
| 2016 | $2,393 | $19,332 | $3,557 | $15,775 |
| 2015 | $2,261 | $18,297 | $3,557 | $14,740 |
| 2013 | -- | $16,825 | $3,557 | $13,268 |
Agents Affiliated with this Home
-
Thomas Martin
T
Seller's Agent in 2020
Thomas Martin
KW Diamond Partners
(913) 295-1619
8 in this area
62 Total Sales
-
Kristin Martin
K
Seller Co-Listing Agent in 2020
Kristin Martin
KW Diamond Partners
(913) 322-7500
8 in this area
40 Total Sales
-
Dinesh Gurung

Buyer's Agent in 2020
Dinesh Gurung
Compass Realty Group
(913) 687-2582
29 in this area
115 Total Sales
-
Linda Schierling

Seller's Agent in 2019
Linda Schierling
BHG Kansas City Homes
(913) 707-1165
2 in this area
25 Total Sales
-
Becky Budke

Buyer's Agent in 2019
Becky Budke
ReeceNichols -Johnson County West
(913) 980-2760
93 in this area
174 Total Sales
-
C
Seller's Agent in 2016
Courtney Long
RE/MAX Revolution
Map
Source: Heartland MLS
MLS Number: 1907638
APN: DP30000037-0014
- Lot 4 W 144th St
- Lot 3 W 144th St
- 16220 W 144th St
- 16616 W 145th Terrace
- 14205 S Summertree Ln
- 2010 E Stratford Rd
- 17386 S Raintree Dr Unit Bldg I Unit 35
- 17394 S Raintree Dr Unit Bldg I Unit 33
- 17390 S Raintree Dr Unit Bldg I Unit 34
- 16213 W 145th Terrace
- 1950 E Sunvale Dr
- 2009 E Sleepy Hollow Dr
- 1947 E Sunvale Dr
- 1905 E Stratford Rd
- 1920 E Sheridan Bridge Ln
- 14732 S Village Dr
- 1228 S Lindenwood Dr
- 14700 S Brougham Dr
- 15642 W 146th Terrace
- 2004 E Wyandotte St
