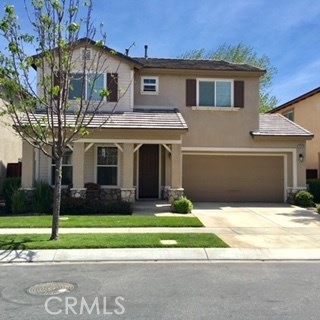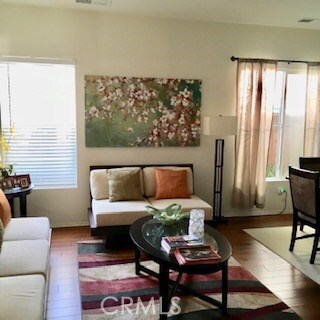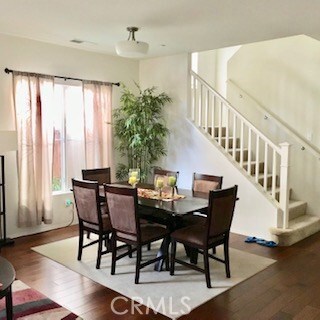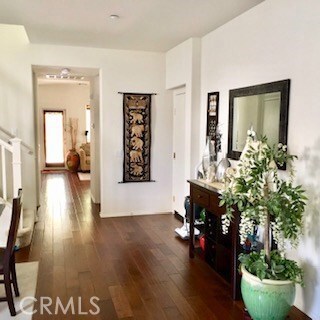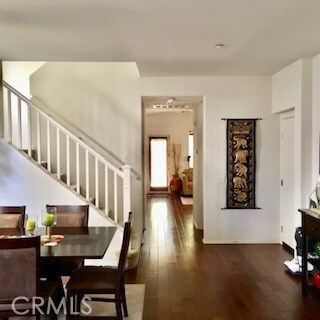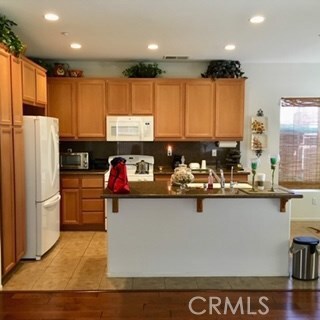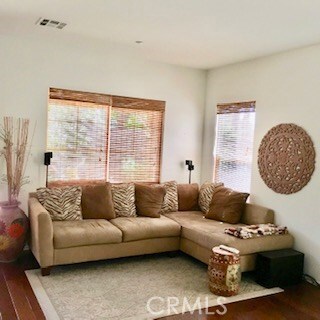
1668 Gilliam Ct Riverside, CA 92501
Northside NeighborhoodHighlights
- Fitness Center
- Gated Community
- Clubhouse
- Spa
- Open Floorplan
- Contemporary Architecture
About This Home
As of August 2021BEST BUY UNDER $4OOK! 2 MILES FROM THE HISTORIC MISSION INN HOTEL AND TOP UNIVERSITY UC RIVERSIDE. Lovely 3-BR, 2.5-BA two-story home in the highly desired gated community of Glenwood Village, a refreshing retreat in the historic city of Riverside. This 2,072 sq. ft. home boasts of classic engineered wood flooring downstairs where the living, dining and family rooms are. Neutral carpeting upstairs and modern slate tiles in all bathrooms and kitchen. A spacious family room directly connects to the kitchen to not exclude the cook from parties and gatherings. Impressive granite countertops at the kitchen and kitchen island with double sink. Upstairs loft space can be used as home office, entertainment room or can be converted into a 4th bedroom. The garden is well kept with a variety of mature fruit trees which include persimmon, guava, lemon, cherry and orange. This home also features a covered back patio for easy entertaining while having barbecue. Home has an attached 2-car garage. This beautiful and quiet community offers good size swimming pools, a nice clubhouse for bigger parties, parks with kids playgrounds, barbecue and cooking area and gym for a low HOA fee of $190/month. The house is now unfurnished, very clean and ready for the new owner! ONE OF THE BEST BUYS IN THE AREA! NO MELLO ROOS!
Last Agent to Sell the Property
Beverly and Company, Inc. License #01299700 Listed on: 03/28/2019
Home Details
Home Type
- Single Family
Est. Annual Taxes
- $5,867
Year Built
- Built in 2009
Lot Details
- 3,920 Sq Ft Lot
- Property fronts a private road
- East Facing Home
- Paved or Partially Paved Lot
- Level Lot
- Sprinkler System
HOA Fees
- $190 Monthly HOA Fees
Parking
- 2 Car Attached Garage
Home Design
- Contemporary Architecture
- Turnkey
Interior Spaces
- 2,072 Sq Ft Home
- 2-Story Property
- Open Floorplan
- Family Room Off Kitchen
- Living Room with Fireplace
- Dining Room
- Loft
- Neighborhood Views
Kitchen
- Breakfast Area or Nook
- Open to Family Room
- Gas Oven
- Gas Range
- Microwave
- Dishwasher
- Kitchen Island
- Granite Countertops
- Ceramic Countertops
- Disposal
Flooring
- Wood
- Carpet
- Tile
Bedrooms and Bathrooms
- 3 Bedrooms
- All Upper Level Bedrooms
- Walk-In Closet
- Stone Bathroom Countertops
- Bathtub
- Separate Shower
Laundry
- Laundry Room
- Laundry on upper level
Outdoor Features
- Spa
- Covered patio or porch
Location
- Suburban Location
Utilities
- Cooling System Powered By Gas
- Central Heating and Cooling System
- Heating System Uses Natural Gas
- Natural Gas Connected
- Central Water Heater
Listing and Financial Details
- Tax Lot 29
- Tax Tract Number 32293
- Assessor Parcel Number 207250040
Community Details
Overview
- Glenwood Village Association, Phone Number (951) 491-6866
- Keystone Pacific Property Mgmt, Llc HOA
- Maintained Community
Amenities
- Outdoor Cooking Area
- Community Barbecue Grill
- Picnic Area
- Clubhouse
Recreation
- Community Playground
- Fitness Center
- Community Pool
- Community Spa
- Park
Security
- Card or Code Access
- Gated Community
Ownership History
Purchase Details
Home Financials for this Owner
Home Financials are based on the most recent Mortgage that was taken out on this home.Purchase Details
Home Financials for this Owner
Home Financials are based on the most recent Mortgage that was taken out on this home.Purchase Details
Home Financials for this Owner
Home Financials are based on the most recent Mortgage that was taken out on this home.Similar Homes in Riverside, CA
Home Values in the Area
Average Home Value in this Area
Purchase History
| Date | Type | Sale Price | Title Company |
|---|---|---|---|
| Grant Deed | $510,000 | Lawyers Title Company | |
| Grant Deed | $395,000 | Provident Title Company | |
| Grant Deed | $254,500 | First American Title Co Nhs |
Mortgage History
| Date | Status | Loan Amount | Loan Type |
|---|---|---|---|
| Open | $485,601 | FHA | |
| Previous Owner | $379,000 | New Conventional | |
| Previous Owner | $375,250 | New Conventional | |
| Previous Owner | $227,750 | New Conventional | |
| Previous Owner | $249,689 | FHA |
Property History
| Date | Event | Price | Change | Sq Ft Price |
|---|---|---|---|---|
| 08/30/2021 08/30/21 | Sold | $510,000 | 0.0% | $246 / Sq Ft |
| 07/20/2021 07/20/21 | Pending | -- | -- | -- |
| 06/24/2021 06/24/21 | For Sale | $509,900 | +29.1% | $246 / Sq Ft |
| 06/10/2019 06/10/19 | Sold | $395,000 | -1.0% | $191 / Sq Ft |
| 05/08/2019 05/08/19 | Pending | -- | -- | -- |
| 04/17/2019 04/17/19 | Price Changed | $399,000 | -0.1% | $193 / Sq Ft |
| 03/28/2019 03/28/19 | For Sale | $399,500 | -- | $193 / Sq Ft |
Tax History Compared to Growth
Tax History
| Year | Tax Paid | Tax Assessment Tax Assessment Total Assessment is a certain percentage of the fair market value that is determined by local assessors to be the total taxable value of land and additions on the property. | Land | Improvement |
|---|---|---|---|---|
| 2023 | $5,867 | $520,200 | $71,400 | $448,800 |
| 2022 | $5,734 | $510,000 | $70,000 | $440,000 |
| 2021 | $4,619 | $407,073 | $72,139 | $334,934 |
| 2020 | $4,584 | $402,900 | $71,400 | $331,500 |
| 2019 | $3,371 | $294,247 | $46,281 | $247,966 |
| 2018 | $3,306 | $288,478 | $45,374 | $243,104 |
| 2017 | $3,247 | $282,823 | $44,485 | $238,338 |
| 2016 | $2,965 | $277,278 | $43,613 | $233,665 |
| 2015 | $2,922 | $273,115 | $42,959 | $230,156 |
| 2014 | $2,893 | $267,767 | $42,118 | $225,649 |
Agents Affiliated with this Home
-
Ignacio Renteria

Seller's Agent in 2021
Ignacio Renteria
Cal State Realty Service
1 in this area
20 Total Sales
-

Buyer's Agent in 2021
MIGUEL AMAYA
EXP REALTY OF CALIFORNIA INC.
(909) 763-9792
-
Vicky Anupol
V
Seller's Agent in 2019
Vicky Anupol
Beverly and Company, Inc.
(818) 382-4160
10 Total Sales
-
NoEmail NoEmail
N
Buyer's Agent in 2019
NoEmail NoEmail
NONMEMBER MRML
(646) 541-2551
5,623 Total Sales
Map
Source: California Regional Multiple Listing Service (CRMLS)
MLS Number: PW19076739
APN: 207-250-040
- 1810 Parkplace Ln
- 1782 Park Place Ln
- 3832 Finly Ct
- 3825 Lofton Place
- 3816 Lofton Place
- 3818 Coastal St
- 4557 Brandi Ln
- 1505 Salmon River Rd
- 4288 Witt Ave
- 3858 Carter Ave
- 2427 Northbend St
- 2493 Northbend St
- 0 N Orange St
- 3539 Castaic St
- 1087 Peach Grove
- 977 Peach Grove
- 3396 Spring Garden St
- 1066 N Orange St
- 3408 Spruce St
- 3525 Nash St
