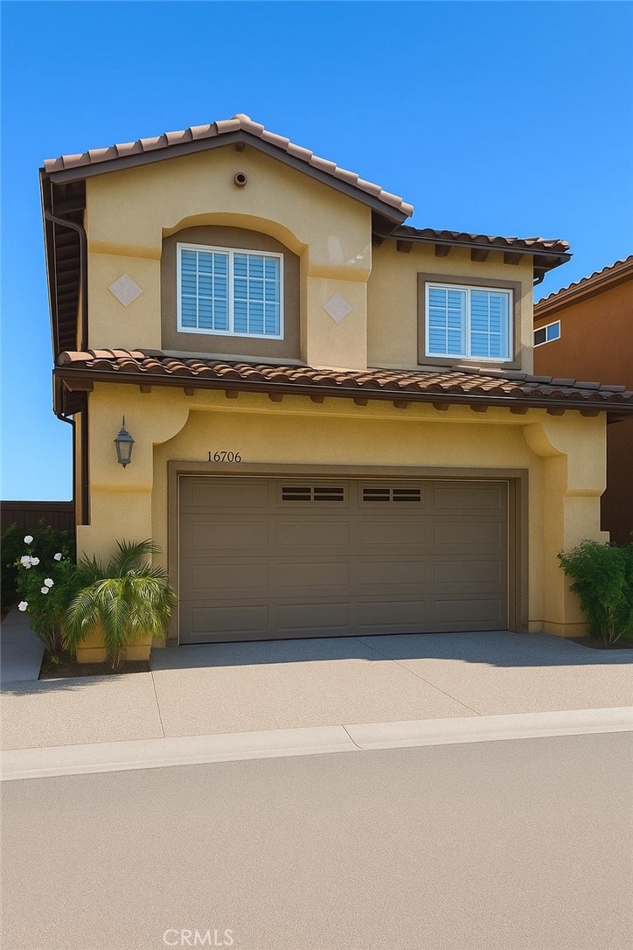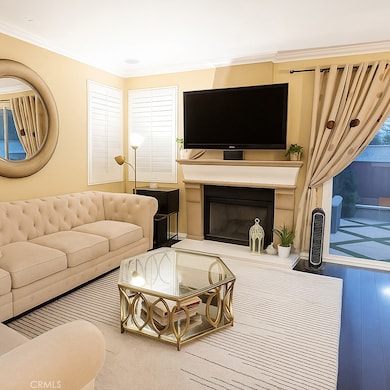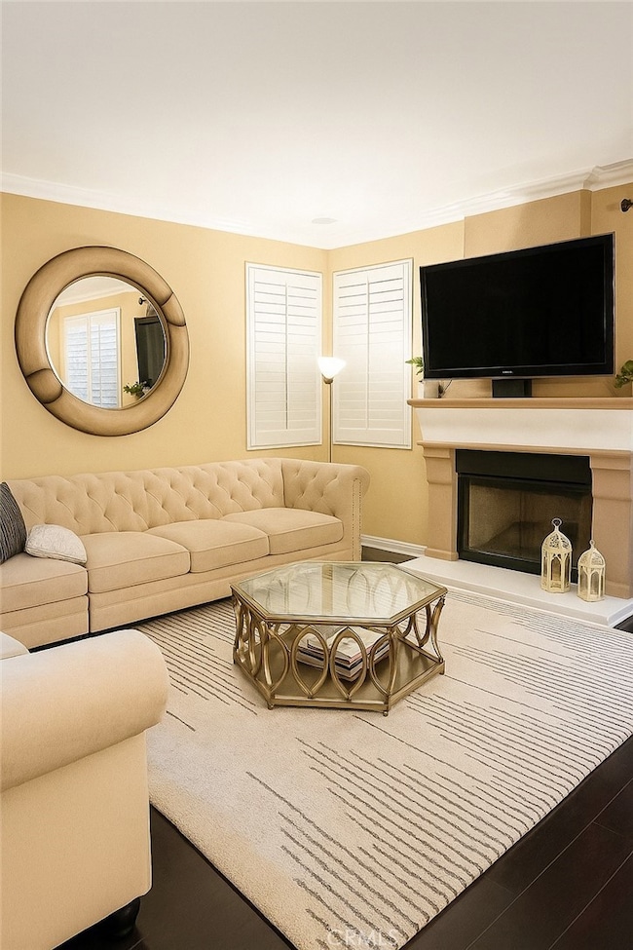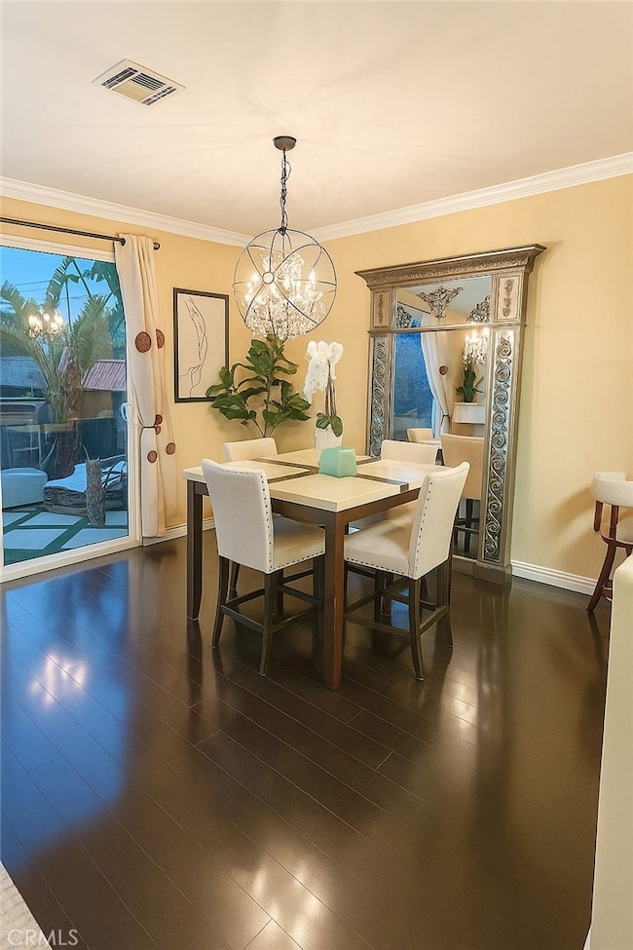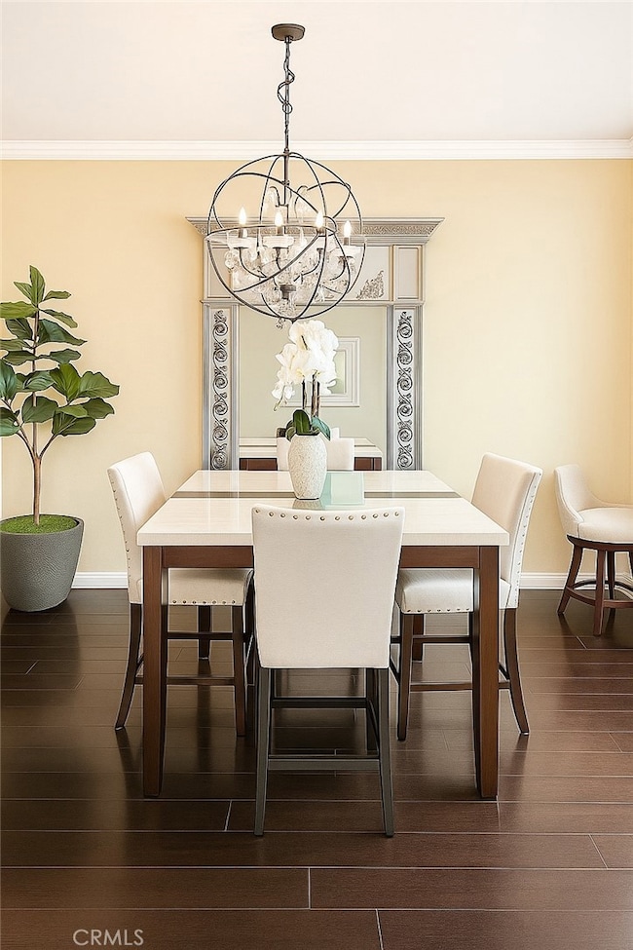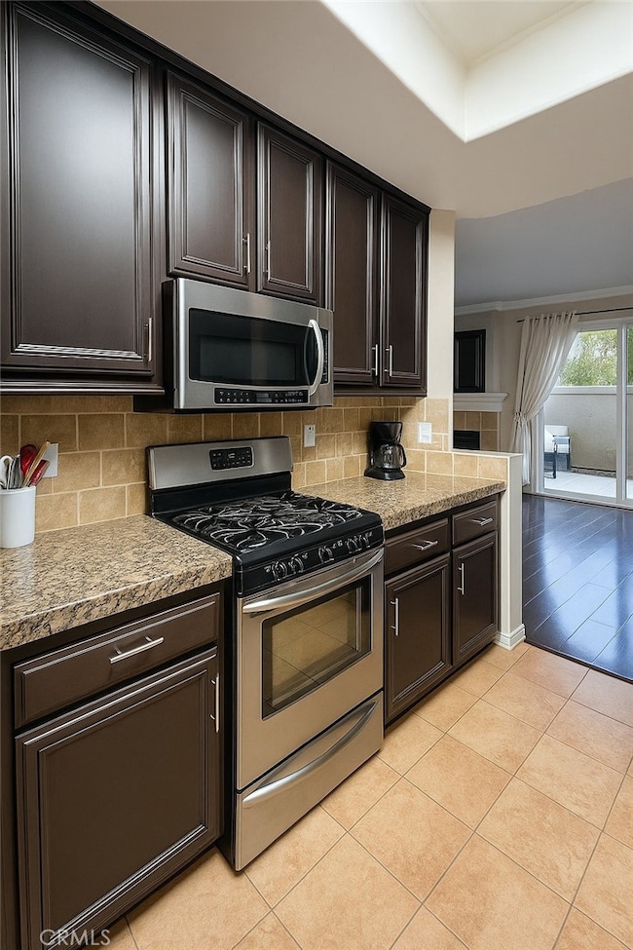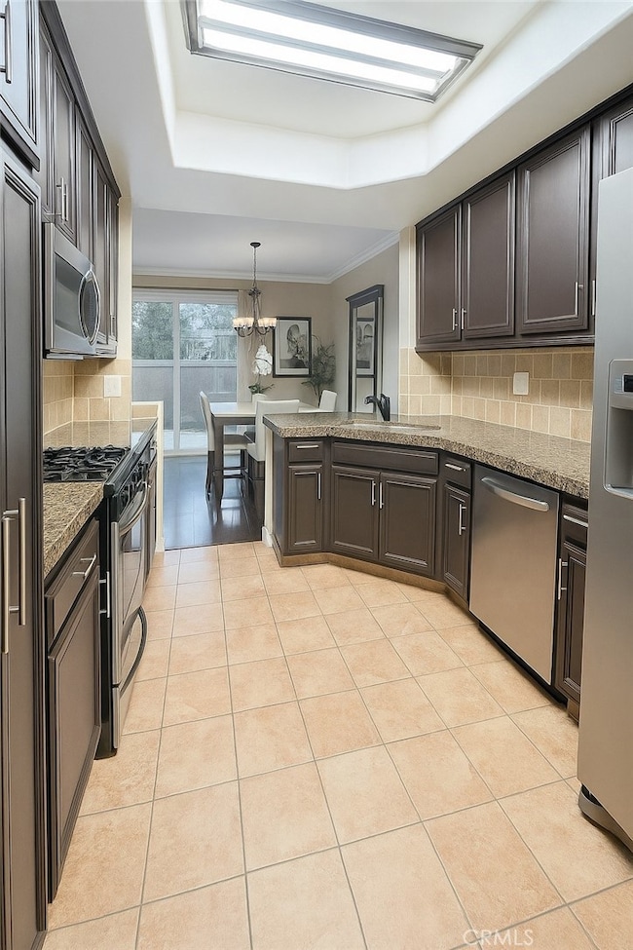16706 Tim Ln Van Nuys, CA 91406
Highlights
- Gated Community
- Open Floorplan
- Wood Flooring
- 1.66 Acre Lot
- Contemporary Architecture
- Granite Countertops
About This Home
Welcome to this beautiful 4-bedroom, 3-bath home featuring a spacious loft in a gated community. Built in 2005 and spanning nearly 1,900 sq. ft., this home offers an open floor plan filled with natural light from large windows that illuminate the main living area, dining nook, and a fabulous gourmet kitchen with granite countertops, designer maple cabinets, and ample pantry space.
Additional highlights include dark wood flooring, window shutters, and updated bathrooms. The inviting backyard is perfect for entertaining, complete with string lights, artificial turf, outdoor furniture, and even an outdoor television for game nights.
A two-car garage offers extra storage, and the home can also be offered fully furnished. Conveniently located near the 405 freeway, Balboa Park, restaurants, grocery stores, theaters, and shopping.
An excellent rental or move-in-ready opportunity you won’t want to miss!
Listing Agent
iRealty, Inc. Brokerage Phone: 661-312-6571 License #01948078 Listed on: 11/09/2025
Townhouse Details
Home Type
- Townhome
Year Built
- Built in 2005
Lot Details
- No Common Walls
- Wood Fence
- Private Yard
Parking
- 2 Car Attached Garage
Home Design
- Contemporary Architecture
- Entry on the 1st floor
- Turnkey
- Tile Roof
Interior Spaces
- 1,863 Sq Ft Home
- 2-Story Property
- Open Floorplan
- Furniture Can Be Negotiated
- Shutters
- Family Room with Fireplace
- Living Room
- Dining Room
- Neighborhood Views
Kitchen
- Six Burner Stove
- Microwave
- Dishwasher
- Granite Countertops
Flooring
- Wood
- Carpet
- Tile
Bedrooms and Bathrooms
- 4 Bedrooms
- All Upper Level Bedrooms
- Upgraded Bathroom
- 3 Full Bathrooms
Laundry
- Laundry Room
- Laundry in Garage
Outdoor Features
- Concrete Porch or Patio
- Exterior Lighting
Utilities
- Central Heating and Cooling System
- 220 Volts in Garage
Listing and Financial Details
- Security Deposit $4,600
- Rent includes association dues
- 12-Month Minimum Lease Term
- Available 11/10/25
- Tax Lot 1
- Tax Tract Number 60199
- Assessor Parcel Number 2231018025
Community Details
Overview
- Property has a Home Owners Association
- 30 Units
Pet Policy
- Pet Deposit $500
- Breed Restrictions
Security
- Gated Community
Map
Property History
| Date | Event | Price | List to Sale | Price per Sq Ft |
|---|---|---|---|---|
| 11/09/2025 11/09/25 | For Rent | $4,600 | -- | -- |
Source: California Regional Multiple Listing Service (CRMLS)
MLS Number: SR25253563
APN: 2231-018-025
- 6714 Mclennan Ave
- 15624 Vanowen St
- 6641 Gerald Ave
- 6524 Petit Ave
- 6551 De Celis Place
- 6930 De Celis Place Unit 16
- 6512 Balboa Blvd
- 7038 Mclennan Ave
- 6447 Forbes Ave
- 6446 Mclennan Ave
- 7058 Petit Ave
- 6540 Hayvenhurst Ave Unit 3
- 6540 Hayvenhurst Ave Unit 3
- 7129 Forbes Ave
- 16731 Victory Blvd
- 7231 Balboa Blvd Unit A
- 7304 Balboa Blvd Unit C
- 7301 Balboa Blvd Unit 8
- 17064 Cantlay St
- 6941 Louise Ave
- 16716 Tim Ln
- 16815-16819 Vanowen St
- 6700 Balboa Blvd Unit 1
- 16550 Vanowen St Unit 320
- 16547 Vanowen St
- 16913 Bassett St
- 6602 De Celis Place
- 16505 Vanowen St
- 7012 Forbes Ave
- 16900 Marlin Place
- 16931 Schoolcraft St
- 6650 Hayvenhurst Ave
- 16641 Gilmore St
- 16551 Victory Blvd
- 17114 Vose St
- 7203 Rubio Ave
- 6654 Aldea Ave
- 7225 Forbes Ave
- 17024 Sherman Way
- 6835 Aldea Ave
