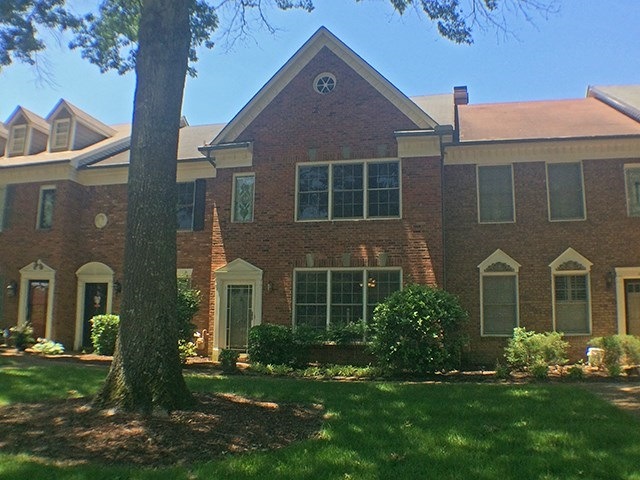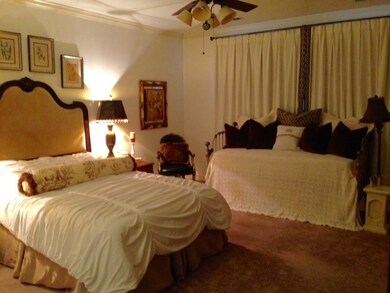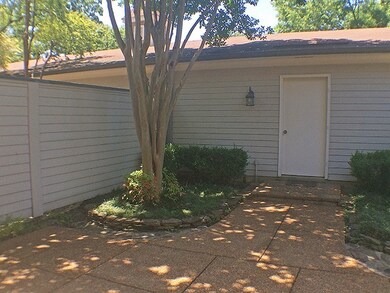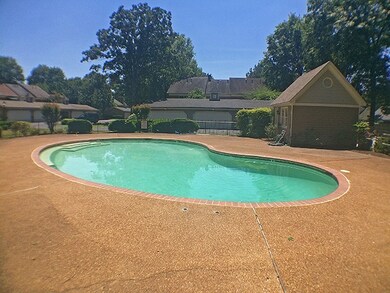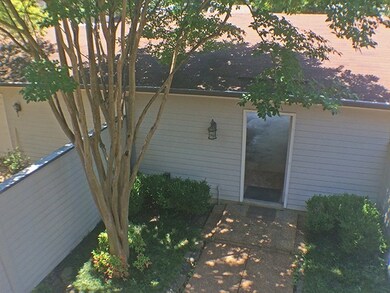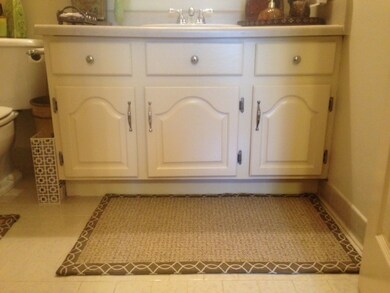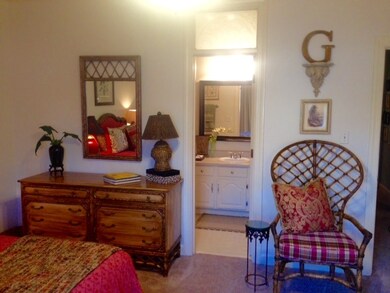
1675 Kimbrough Rd Unit 3 Germantown, TN 38138
Estimated Value: $314,234 - $362,000
Highlights
- Pool House
- Updated Kitchen
- Traditional Architecture
- Farmington Elementary School Rated A
- Landscaped Professionally
- Wood Flooring
About This Home
As of February 2018Wonderful Brick Condo in the Heart of Germantown! 2 Generous Sized BR 2 1/2 Baths (both ensuited), Spacious Open Kitchen w/ Fabulous Dining Area, Tiled Center Island, Under Counter Lighting, Beveled Glass, Gorgeous Inlaid Back Splash & Tile Flr. Lovely Hardwoods, Rich Crown Molding, w/ Corner Gas Fireplace.Tastefully Updated, Tons of Storage, Walk-In Closets, 2 Car Garage w/epoxyed floor.Nice Pool with Grill, Picnic & Gazebo Area -Beautifully Landscaped. Move In Read-Low Maintenance-Owner/Agent
Last Agent to Sell the Property
Gwynn Guy
Keller Williams License #342205 Listed on: 01/24/2018
Last Buyer's Agent
NON-MLS NON-BOARD AGENT
NON-MLS OR NON-BOARD OFFICE
Townhouse Details
Home Type
- Townhome
Est. Annual Taxes
- $1,980
Year Built
- Built in 1983
Lot Details
- Wood Fence
- Brick Fence
- Landscaped Professionally
- Few Trees
Home Design
- Traditional Architecture
- Slab Foundation
- Composition Shingle Roof
Interior Spaces
- 1,800-1,999 Sq Ft Home
- 1,846 Sq Ft Home
- 2-Story Property
- Smooth Ceilings
- Ceiling height of 9 feet or more
- Ceiling Fan
- Gas Log Fireplace
- Fireplace Features Masonry
- Some Wood Windows
- Window Treatments
- Great Room
- Combination Kitchen and Dining Room
- Den with Fireplace
- Storage Room
- Pull Down Stairs to Attic
- Termite Clearance
Kitchen
- Updated Kitchen
- Eat-In Kitchen
- Breakfast Bar
- Self-Cleaning Oven
- Cooktop
- Microwave
- Dishwasher
- Kitchen Island
- Disposal
Flooring
- Wood
- Partially Carpeted
- Tile
Bedrooms and Bathrooms
- 2 Bedrooms
- Primary bedroom located on second floor
- All Upper Level Bedrooms
- En-Suite Bathroom
- Walk-In Closet
- Remodeled Bathroom
- Primary Bathroom is a Full Bathroom
- Double Vanity
- Whirlpool Bathtub
Laundry
- Laundry Room
- Washer and Dryer Hookup
Parking
- 2 Car Attached Garage
- Rear-Facing Garage
- Garage Door Opener
- Assigned Parking
Outdoor Features
- Pool House
- Balcony
- Courtyard
- Patio
- Gazebo
Utilities
- Two cooling system units
- Central Heating and Cooling System
- Two Heating Systems
- Electric Water Heater
- Cable TV Available
Listing and Financial Details
- Assessor Parcel Number G0220I E00020
Community Details
Overview
- Property has a Home Owners Association
- $300 Maintenance Fee
- Association fees include some utilities, exterior maintenance, grounds maintenance, exterior insurance, reserve fund, pest control contract
- 5 Units
- Kimbrough Park Community
- Kimbrough Park Townhomes Subdivision
- Property managed by Wright Property Mngm
- Planned Unit Development
Recreation
- Community Pool
Pet Policy
- No Pets Allowed
Security
- Storm Doors
- Fire and Smoke Detector
Ownership History
Purchase Details
Home Financials for this Owner
Home Financials are based on the most recent Mortgage that was taken out on this home.Purchase Details
Home Financials for this Owner
Home Financials are based on the most recent Mortgage that was taken out on this home.Purchase Details
Home Financials for this Owner
Home Financials are based on the most recent Mortgage that was taken out on this home.Purchase Details
Home Financials for this Owner
Home Financials are based on the most recent Mortgage that was taken out on this home.Similar Homes in the area
Home Values in the Area
Average Home Value in this Area
Purchase History
| Date | Buyer | Sale Price | Title Company |
|---|---|---|---|
| Poston Paul Anthan | $211,000 | Realty Title | |
| Guy Gwendolyn Marie | $197,000 | Realty Title & Escrow Co Inc | |
| Cline Weldon | $158,000 | -- | |
| Moyer Joy A | $130,000 | -- |
Mortgage History
| Date | Status | Borrower | Loan Amount |
|---|---|---|---|
| Open | Poston Paul Anthan | $168,000 | |
| Previous Owner | Guy Gwendolyn | $22,000 | |
| Previous Owner | Guy Gwendolyn Marie | $157,600 | |
| Previous Owner | Cline Weldon | $132,870 | |
| Previous Owner | Cline Weldon | $16,000 | |
| Previous Owner | Cline Weldon | $142,200 | |
| Previous Owner | Moyer Joy A | $100,000 |
Property History
| Date | Event | Price | Change | Sq Ft Price |
|---|---|---|---|---|
| 02/26/2018 02/26/18 | Sold | $211,000 | -3.7% | $117 / Sq Ft |
| 01/25/2018 01/25/18 | Pending | -- | -- | -- |
| 01/24/2018 01/24/18 | For Sale | $219,000 | +11.2% | $122 / Sq Ft |
| 06/30/2016 06/30/16 | Sold | $197,000 | -1.5% | $109 / Sq Ft |
| 05/30/2016 05/30/16 | Pending | -- | -- | -- |
| 05/24/2016 05/24/16 | For Sale | $199,900 | -- | $111 / Sq Ft |
Tax History Compared to Growth
Tax History
| Year | Tax Paid | Tax Assessment Tax Assessment Total Assessment is a certain percentage of the fair market value that is determined by local assessors to be the total taxable value of land and additions on the property. | Land | Improvement |
|---|---|---|---|---|
| 2025 | $1,980 | $80,025 | $8,700 | $71,325 |
| 2024 | $1,980 | $58,400 | $8,700 | $49,700 |
| 2023 | $3,053 | $58,400 | $8,700 | $49,700 |
| 2022 | $2,957 | $58,400 | $8,700 | $49,700 |
| 2021 | $2,995 | $58,400 | $8,700 | $49,700 |
| 2020 | $2,981 | $49,675 | $8,700 | $40,975 |
| 2019 | $2,012 | $49,675 | $8,700 | $40,975 |
| 2018 | $2,012 | $49,675 | $8,700 | $40,975 |
| 2017 | $2,042 | $49,675 | $8,700 | $40,975 |
| 2016 | $1,881 | $43,050 | $0 | $0 |
| 2014 | $1,881 | $43,050 | $0 | $0 |
Agents Affiliated with this Home
-
G
Seller's Agent in 2018
Gwynn Guy
Keller Williams
-
N
Buyer's Agent in 2018
NON-MLS NON-BOARD AGENT
NON-MLS OR NON-BOARD OFFICE
-
Amanda Lott

Seller's Agent in 2016
Amanda Lott
BHHS McLemore & Co., Realty
(901) 461-9246
12 in this area
361 Total Sales
-
Carol Lott

Seller Co-Listing Agent in 2016
Carol Lott
BHHS McLemore & Co., Realty
(901) 461-4869
11 in this area
357 Total Sales
-
D
Buyer's Agent in 2016
Dennis Wozniak
Crye-Leike
Map
Source: Memphis Area Association of REALTORS®
MLS Number: 10019020
APN: G0-220I-E0-0020
- 1700 Rocky Hollow Rd
- 1731 Hobbits Glen Dr Unit 14
- 1736 Hobbits Glen Dr Unit 44
- 1746 Crooked Creek Ln Unit 66
- 1637 Shadowmoss Ln Unit 27
- 8174 Ravenhill Dr Unit 54B
- 8188 Danforth Ln
- 1819 Crossflower Cove Unit 85
- 8070 Farmingdale Rd
- 1836 Kimbrough Rd
- 1832 Dragonfly Cove Unit 1
- 8008 Farmingdale Rd
- 1764 Chertsy Dr
- 1822 Dragonfly Cove Unit 79
- 8174 Kimridge Dr
- 8019 Stonewyck Rd
- 1826 Brierbrook Rd
- 1653 Brierbrook Rd
- 8006 Stonewyck Rd
- 1829 Cove Unit 41
- 1675 Kimbrough Rd Unit 3
- 1677 Kimbrough Rd Unit V2
- 1673 Kimbrough Rd Unit 4
- 1671 Kimbrough Rd
- 1679 Kimbrough Rd Unit 1
- 1663 Kimbrough Rd
- 1683 Kimbrough Rd
- 1661 Kimbrough Rd
- 1685 Kimbrough Rd Unit 4
- 1685 Kimbrough Rd Unit IV4
- 1659 Kimbrough Rd
- 1687 Kimbrough Rd
- 1657 Kimbrough Rd
- 1689 Kimbrough Rd Unit 2
- 1691 Kimbrough Rd Unit 1
- 1651 Kimbrough Rd
- 1651 Kimbrough Rd Unit 1
- 1691 Kimbrough Park Place Unit 2
- 1649 Kimbrough Rd Unit 2
- 1689 Kimbrough Park Place
