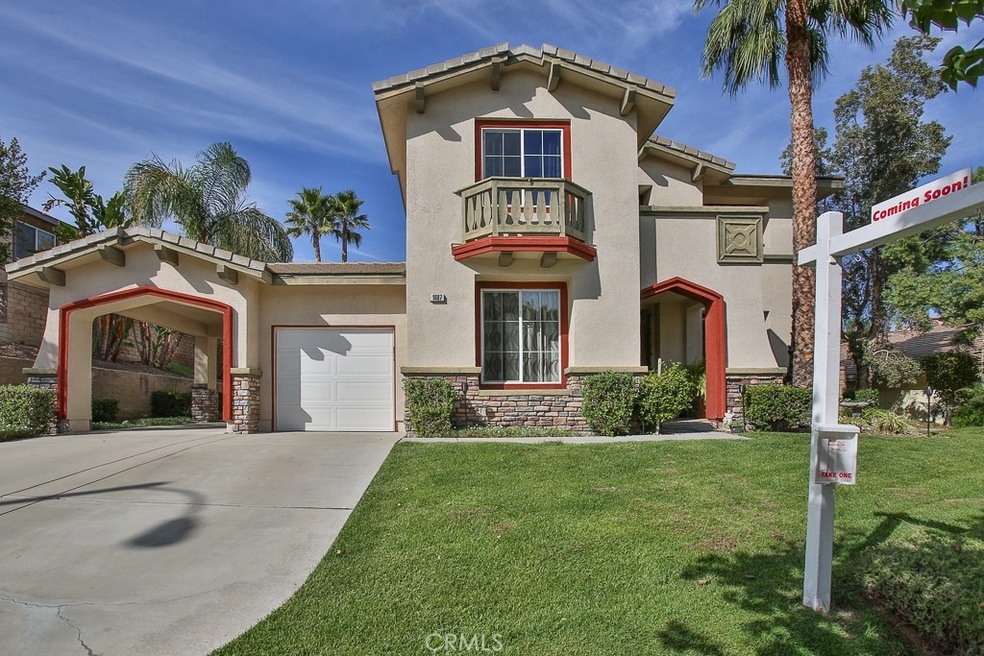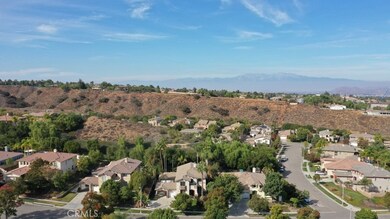
1687 Tamarron Dr Corona, CA 92883
Eagle Glen NeighborhoodEstimated Value: $763,000 - $1,121,000
Highlights
- Mountain View
- Bonus Room
- Bathtub
- El Cerrito Middle School Rated A-
- 3 Car Attached Garage
- Walk-In Closet
About This Home
As of January 2021This stunning “Diamond In The Rough” home with Panoramic Views is located in the beautiful community of Eagle Glen. It is a 3,197 sq. ft. 3-bedroom 4-bath home…in which the potential 4th bedroom has been converted into a Master Bedroom Retreat…giving the room that extra element of “spaciousness.” This Master Bedroom/Retreat suite, located on the 2nd floor, hosts both a large Jacuzzi Tub and Walk-in Closet, and overlooks the backyard…which is bordered by a small foothill…providing both privacy and sanctuary. Additionally, there is an upstairs Bonus Room and downstairs Den, the uses of which are only limited by one’s imagination. Of the two remaining bedrooms, one has its own Private En-Suite and Outdoor Balcony--with gorgeous mountain views, as we are nestled in the foothills at an elevation of 1,150 feet. And the remaining bedroom is only steps away from a bathroom located in the 2nd floor hallway. The Kitchen, with a large island, is perfect for the busy home chef, and for casual counter seating. This Very Private 10,454 sq. ft. lot, located in a quiet Corona neighborhood, features a spa, custom built barbeque, Birds of Paradise, and lush palm trees. It is perfect for friend and family gatherings and can be your own special oasis/resort. Both the 1-car & 2-car garages have Epoxy Sealed Flooring, and the (2) water heaters have recently been replaced. Great schools, local park with playground & picnic area, tennis courts, baseball and soccer fields.
Home Details
Home Type
- Single Family
Est. Annual Taxes
- $9,232
Year Built
- Built in 2002
Lot Details
- 10,454 Sq Ft Lot
- Rectangular Lot
HOA Fees
- $74 Monthly HOA Fees
Parking
- 3 Car Attached Garage
Property Views
- Mountain
- Neighborhood
Interior Spaces
- 3,197 Sq Ft Home
- 2-Story Property
- Family Room with Fireplace
- Living Room
- Dining Room
- Bonus Room
- Carpet
- Laundry Room
Kitchen
- Gas Range
- Microwave
- Kitchen Island
Bedrooms and Bathrooms
- 4 Bedrooms | 1 Main Level Bedroom
- Walk-In Closet
- 4 Full Bathrooms
- Bathtub
Location
- Suburban Location
Utilities
- Two cooling system units
- Central Heating and Cooling System
Listing and Financial Details
- Tax Lot 48
- Tax Tract Number 29572
- Assessor Parcel Number 279431017
Community Details
Overview
- Eagle Glen Association, Phone Number (858) 576-5595
- Walter Management HOA
Amenities
- Picnic Area
Recreation
- Community Playground
Ownership History
Purchase Details
Home Financials for this Owner
Home Financials are based on the most recent Mortgage that was taken out on this home.Purchase Details
Home Financials for this Owner
Home Financials are based on the most recent Mortgage that was taken out on this home.Purchase Details
Home Financials for this Owner
Home Financials are based on the most recent Mortgage that was taken out on this home.Similar Homes in Corona, CA
Home Values in the Area
Average Home Value in this Area
Purchase History
| Date | Buyer | Sale Price | Title Company |
|---|---|---|---|
| Karestedjian Ara | $700,000 | Fidelity National Title | |
| Tosti Carlo R | -- | -- | |
| Tosti Carlo R | $369,000 | Orange Coast Title |
Mortgage History
| Date | Status | Borrower | Loan Amount |
|---|---|---|---|
| Open | Karestedjian Ara | $500,000 | |
| Previous Owner | Tosti Carlo R | $180,000 | |
| Previous Owner | Tosti Carlo R | $110,000 | |
| Previous Owner | Tosti Carlo R | $40,000 | |
| Previous Owner | Tosti Carlo R | $440,000 | |
| Previous Owner | Tosti Carlo R | $295,150 |
Property History
| Date | Event | Price | Change | Sq Ft Price |
|---|---|---|---|---|
| 01/04/2021 01/04/21 | Sold | $700,000 | 0.0% | $219 / Sq Ft |
| 11/18/2020 11/18/20 | Pending | -- | -- | -- |
| 11/05/2020 11/05/20 | Price Changed | $699,900 | +0.1% | $219 / Sq Ft |
| 11/05/2020 11/05/20 | For Sale | $699,000 | -- | $219 / Sq Ft |
Tax History Compared to Growth
Tax History
| Year | Tax Paid | Tax Assessment Tax Assessment Total Assessment is a certain percentage of the fair market value that is determined by local assessors to be the total taxable value of land and additions on the property. | Land | Improvement |
|---|---|---|---|---|
| 2023 | $9,232 | $728,280 | $119,646 | $608,634 |
| 2022 | $8,984 | $714,000 | $117,300 | $596,700 |
| 2021 | $6,687 | $507,447 | $122,816 | $384,631 |
| 2020 | $6,664 | $502,245 | $121,557 | $380,688 |
| 2019 | $6,880 | $492,398 | $119,174 | $373,224 |
| 2018 | $6,796 | $482,744 | $116,839 | $365,905 |
| 2017 | $6,626 | $473,280 | $114,549 | $358,731 |
| 2016 | $6,631 | $464,001 | $112,303 | $351,698 |
| 2015 | $6,538 | $457,033 | $110,617 | $346,416 |
| 2014 | $6,374 | $448,082 | $108,451 | $339,631 |
Agents Affiliated with this Home
-
Alwin Lee

Seller's Agent in 2021
Alwin Lee
Help-U-Sell Beachside
(714) 329-5676
1 in this area
69 Total Sales
Map
Source: California Regional Multiple Listing Service (CRMLS)
MLS Number: PW20234016
APN: 279-431-017
- 1696 Tamarron Dr
- 1728 Tamarron Dr
- 1663 Spyglass Dr
- 1699 Spyglass Dr
- 1638 Spyglass Dr
- 1652 Rivendel Dr
- 1602 Spyglass Dr
- 1565 Vandagriff Way
- 3887 Via Zumaya St
- 4310 Leonard Way
- 4340 Leonard Way
- 4355 Leonard Way
- 1560 Vandagriff Way
- 1709 Duncan Way
- 4262 Havenridge Dr
- 3745 Nelson St
- 0 Hayden Ave
- 1578 Twin Oaks Cir
- 4515 Garden City Ln
- 1800 Crenshaw Cir Unit 175
- 1687 Tamarron Dr
- 1691 Tamarron Dr
- 1683 Tamarron Dr
- 1679 Tamarron Dr
- 1688 Tamarron Dr
- 1680 Tamarron Dr
- 1692 Tamarron Dr
- 1675 Tamarron Dr
- 4185 Quaker Ridge Dr
- 1702 Tamarron Dr
- 1684 Tamarron Dr
- 1672 Tamarron Dr
- 1690 Honors Cir
- 1668 Tamarron Dr
- 1694 Honors Cir
- 4165 Quaker Ridge Dr
- 1714 Tamarron Dr
- 1678 Honors Cir
- 4165 Chandon Cir
- 4155 Quaker Ridge Dr

