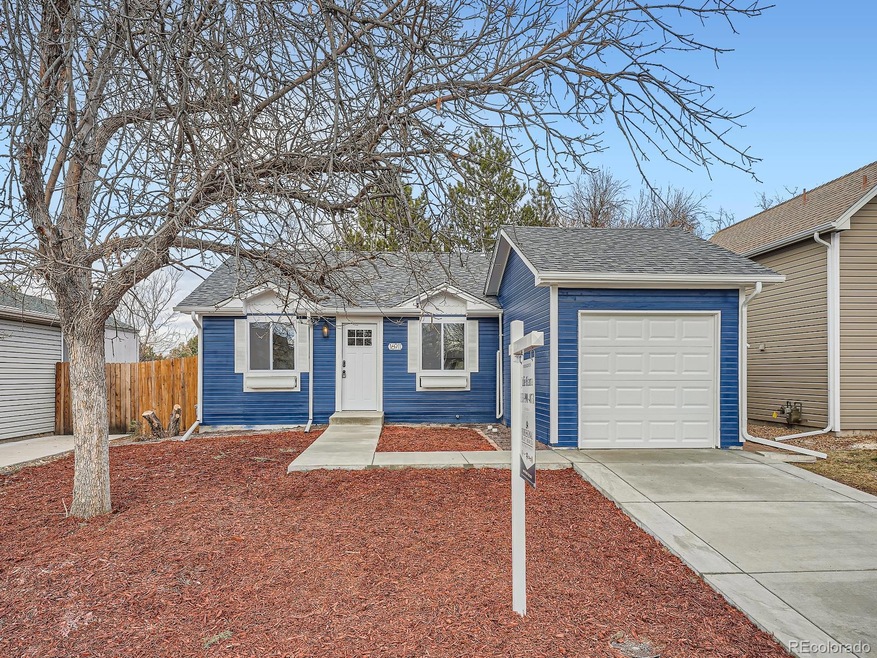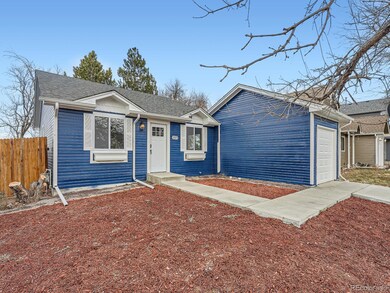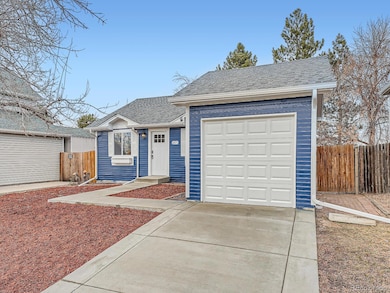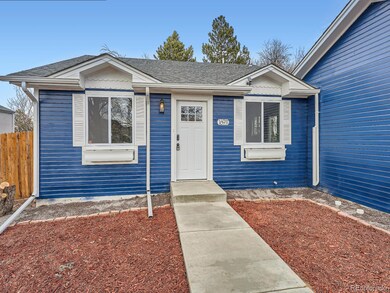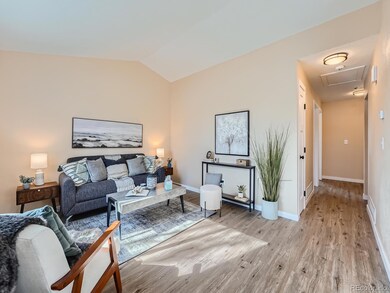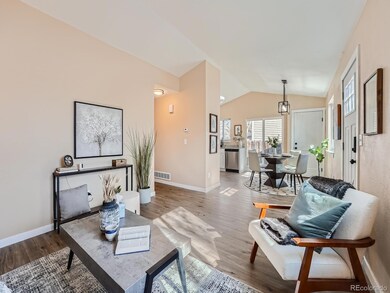
16911 E Stanford Ave Aurora, CO 80015
Prides Crossing NeighborhoodEstimated Value: $379,000 - $399,000
Highlights
- Open Floorplan
- Property is near public transit
- Traditional Architecture
- Falcon Creek Middle School Rated A-
- Vaulted Ceiling
- Granite Countertops
About This Home
As of March 2024Welcome to this completely turnkey and remodeled 3 bed/1 bath/1 car attached garage home in the highly desirable Summer Valley neighborhood with access to Cherry Creek schools! Nearly every single thing is brand new for you: from the roof and gutters, to the garage door and opener, to ALL of the concrete/driveway, to the water heater, to the energy efficient vinyl windows and sliding glass door which allow for tons of natural light, to the luxury vinyl plank flooring throughout, to the clean and bright exterior and interior and paint and baseboards, all new upgraded interior 2-panel solid core and exterior doors, matte black hardware and fixtures, and LED lighting. Even those pesky popcorn ceilings have been scraped! The kitchen is quite large with new granite countertops, stainless steel appliances, lots of cabinet and counter space, and an attached dining area. The new sliding door off the kitchen opens to a private and fully fenced backyard. You can rest easy knowing that the sewer line has already been scoped with a clean bill of health! Located just steps from restaurants, shopping, and grocery stores, this absolutely stunning home is completely ready for you to move right in!
Last Agent to Sell the Property
NAV Real Estate Brokerage Email: julie@hanna-team.com,303-990-4073 License #100051419 Listed on: 02/16/2024

Home Details
Home Type
- Single Family
Est. Annual Taxes
- $1,388
Year Built
- Built in 1982 | Remodeled
Lot Details
- 3,963 Sq Ft Lot
- South Facing Home
- Property is Fully Fenced
- Landscaped
- Private Yard
Parking
- 1 Car Attached Garage
- Lighted Parking
Home Design
- Traditional Architecture
- Composition Roof
- Wood Siding
Interior Spaces
- 854 Sq Ft Home
- 1-Story Property
- Open Floorplan
- Vaulted Ceiling
- Double Pane Windows
- Vinyl Flooring
- Crawl Space
Kitchen
- Breakfast Area or Nook
- Oven
- Range
- Microwave
- Dishwasher
- Granite Countertops
- Disposal
Bedrooms and Bathrooms
- 3 Main Level Bedrooms
- Walk-In Closet
- 1 Full Bathroom
Home Security
- Carbon Monoxide Detectors
- Fire and Smoke Detector
Eco-Friendly Details
- Energy-Efficient Appliances
- Energy-Efficient Windows
- Energy-Efficient Lighting
- Smoke Free Home
Schools
- Meadow Point Elementary School
- Falcon Creek Middle School
- Grandview High School
Utilities
- No Cooling
- Forced Air Heating System
- 220 Volts
- 220 Volts in Garage
- 110 Volts
- Natural Gas Connected
- Electric Water Heater
- Phone Available
- Cable TV Available
Additional Features
- Rain Gutters
- Property is near public transit
Community Details
- No Home Owners Association
- Summer Valley Sub 21St Flg Subdivision
Listing and Financial Details
- Exclusions: Staging furniture, Sellers' personal property.
- Assessor Parcel Number 031702186
Ownership History
Purchase Details
Home Financials for this Owner
Home Financials are based on the most recent Mortgage that was taken out on this home.Purchase Details
Home Financials for this Owner
Home Financials are based on the most recent Mortgage that was taken out on this home.Purchase Details
Purchase Details
Purchase Details
Purchase Details
Purchase Details
Purchase Details
Purchase Details
Purchase Details
Purchase Details
Similar Homes in Aurora, CO
Home Values in the Area
Average Home Value in this Area
Purchase History
| Date | Buyer | Sale Price | Title Company |
|---|---|---|---|
| Orton Kai | $420,000 | Stewart Title | |
| Tuscany Dreams Llc | $314,900 | Stewart Title | |
| United Colorado Llc | $285,000 | Stewart Title | |
| Seugnet Bethany L | -- | -- | |
| Brown Bethany L | -- | None Available | |
| Brown Louise B | -- | -- | |
| Administrator Of Vets Affairs 44 Union B | -- | -- | |
| Lincoln Service Corp | -- | -- | |
| Conversion Arapco | -- | -- | |
| Conversion Arapco | -- | -- | |
| Conversion Arapco | -- | -- | |
| Conversion Arapco | -- | -- |
Mortgage History
| Date | Status | Borrower | Loan Amount |
|---|---|---|---|
| Open | Orton Kai | $399,000 | |
| Previous Owner | Tuscany Dreams Llc | $297,800 |
Property History
| Date | Event | Price | Change | Sq Ft Price |
|---|---|---|---|---|
| 03/25/2024 03/25/24 | Sold | $420,000 | -1.2% | $492 / Sq Ft |
| 02/16/2024 02/16/24 | For Sale | $425,000 | -- | $498 / Sq Ft |
Tax History Compared to Growth
Tax History
| Year | Tax Paid | Tax Assessment Tax Assessment Total Assessment is a certain percentage of the fair market value that is determined by local assessors to be the total taxable value of land and additions on the property. | Land | Improvement |
|---|---|---|---|---|
| 2024 | $1,683 | $24,328 | -- | -- |
| 2023 | $1,683 | $24,328 | $0 | $0 |
| 2022 | $1,388 | $19,161 | $0 | $0 |
| 2021 | $1,397 | $19,161 | $0 | $0 |
| 2020 | $1,363 | $18,984 | $0 | $0 |
| 2019 | $1,315 | $18,984 | $0 | $0 |
| 2018 | $1,082 | $14,681 | $0 | $0 |
| 2017 | $1,067 | $14,681 | $0 | $0 |
| 2016 | $958 | $12,362 | $0 | $0 |
| 2015 | $912 | $12,362 | $0 | $0 |
| 2014 | -- | $8,692 | $0 | $0 |
| 2013 | -- | $9,310 | $0 | $0 |
Agents Affiliated with this Home
-
Julie Hanna

Seller's Agent in 2024
Julie Hanna
NAV Real Estate
(303) 990-4073
2 in this area
22 Total Sales
-
Jennifer Anderson

Buyer's Agent in 2024
Jennifer Anderson
RE/MAX
(303) 596-8979
1 in this area
103 Total Sales
Map
Source: REcolorado®
MLS Number: 6747797
APN: 2073-09-2-05-022
- 4556 S Pagosa Way
- 4453 S Pagosa Way
- 17151 E Stanford Ave Unit B
- 4538 S Nucla St
- 16755 E Union Ave
- 4480 S Pitkin St Unit 128
- 4460 S Pitkin St Unit 119
- 4460 S Pitkin St Unit 120
- 4723 S Pagosa Way
- 17325 E Rice Cir Unit F
- 4638 S Norfolk Way
- 17336 E Rice Cir Unit F
- 17478 E Rice Cir Unit D
- 17467 E Rice Cir Unit C
- 17427 E Rice Cir Unit C
- 4627 S Norfolk Way
- 17477 E Temple Dr
- 4677 S Salida St
- 17437 E Rice Cir Unit B
- 4247 S Pitkin St
- 16911 E Stanford Ave
- 16903 E Stanford Ave
- 16913 E Stanford Ave
- 16901 E Stanford Ave
- 4502 S Buckley Way
- 4501 S Buckley Way
- 16930 E Stanford Ave
- 4512 S Buckley Way
- 16941 E Stanford Ave
- 4511 S Buckley Way
- 16940 E Stanford Ave
- 4521 S Buckley Way
- 16951 E Stanford Ave
- 4522 S Buckley Way
- 16939 E Stanford Place
- 16950 E Stanford Ave
- 16655 E Rice Cir
- 4531 S Buckley Way
- 16961 E Stanford Ave
