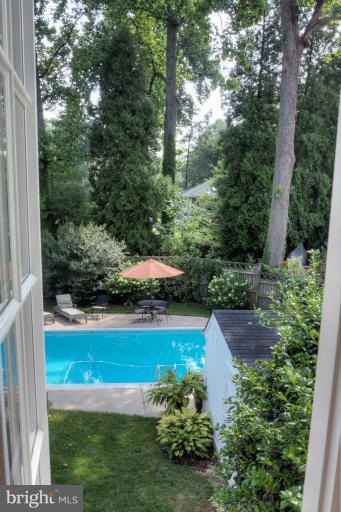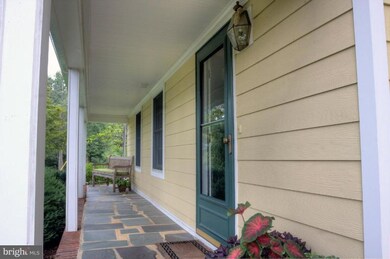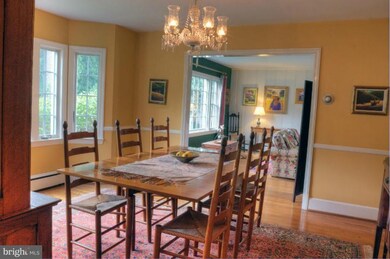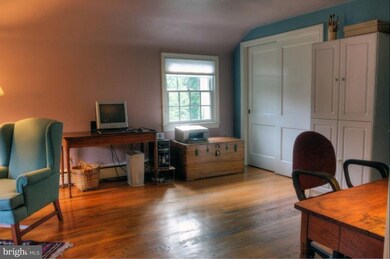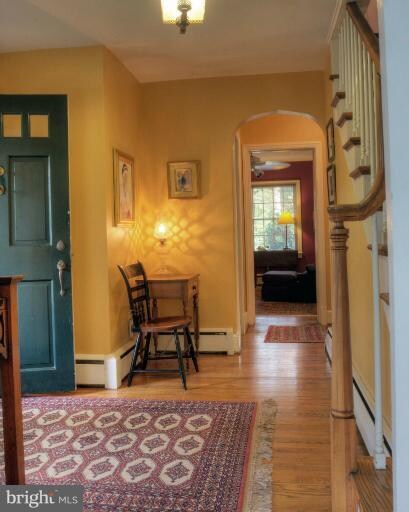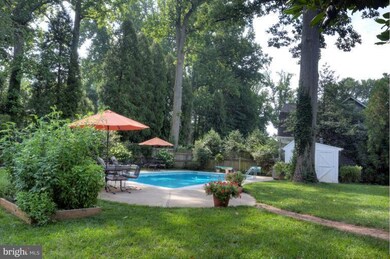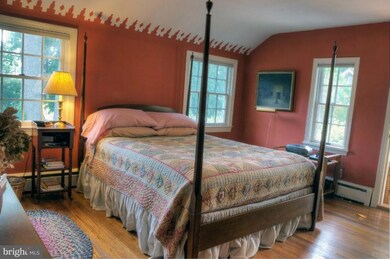
17 Brice Rd Annapolis, MD 21409
Pendennis Mount NeighborhoodEstimated Value: $1,020,000 - $1,135,000
Highlights
- 1 Boat Dock
- Water Views
- Water Access
- Broadneck High School Rated A
- Home fronts navigable water
- Cabana
About This Home
As of October 2012Highly desirable Pendennis Mount location with water views on Broadneck Peninsula. Community pier and beach on the Severn River. This gorgeous colonial is in move-in condition with new kitchen, windows and Hardiplank siding. 1 main level bedroom and 4 spacious bedrooms upstairs. Fantastic sitting room with views of the Annapolis skyline. Entertainers delight with large yard and swimming pool.
Last Buyer's Agent
Stacey Stiles
Taylor Properties License #MRIS:3030030
Home Details
Home Type
- Single Family
Est. Annual Taxes
- $5,246
Year Built
- Built in 1952
Lot Details
- 0.28 Acre Lot
- Home fronts navigable water
- Back Yard Fenced
- Landscaped
- Wooded Lot
- Property is in very good condition
- Property is zoned R2
HOA Fees
- $25 Monthly HOA Fees
Home Design
- Colonial Architecture
- Plaster Walls
- Asphalt Roof
- HardiePlank Type
Interior Spaces
- Property has 3 Levels
- Traditional Floor Plan
- Built-In Features
- 2 Fireplaces
- Screen For Fireplace
- Fireplace Mantel
- Window Treatments
- Entrance Foyer
- Sitting Room
- Living Room
- Breakfast Room
- Dining Room
- Den
- Game Room
- Sun or Florida Room
- Screened Porch
- Wood Flooring
- Water Views
- Attic
- Finished Basement
Kitchen
- Eat-In Kitchen
- Electric Oven or Range
- Microwave
- Ice Maker
- Dishwasher
- Upgraded Countertops
Bedrooms and Bathrooms
- 5 Bedrooms | 1 Main Level Bedroom
- En-Suite Primary Bedroom
- 2.5 Bathrooms
Laundry
- Dryer
- Washer
Parking
- Garage
- Side Facing Garage
- Off-Street Parking
Pool
- Cabana
- In Ground Pool
Outdoor Features
- Water Access
- 1 Boat Dock
- 6 Powered Boats Permitted
- 6 Non-Powered Boats Permitted
Schools
- Arnold Elementary School
- Broadneck High School
Utilities
- Forced Air Heating and Cooling System
- Heating System Uses Oil
- Vented Exhaust Fan
- Oil Water Heater
- Septic Tank
Community Details
- Pendennis Mount Subdivision
Listing and Financial Details
- Tax Lot 77
- Assessor Parcel Number 020364032532000
Ownership History
Purchase Details
Home Financials for this Owner
Home Financials are based on the most recent Mortgage that was taken out on this home.Purchase Details
Home Financials for this Owner
Home Financials are based on the most recent Mortgage that was taken out on this home.Similar Homes in Annapolis, MD
Home Values in the Area
Average Home Value in this Area
Purchase History
| Date | Buyer | Sale Price | Title Company |
|---|---|---|---|
| Formisano John E | $760,000 | First Amerian Title Ins Co | |
| O'Farrell James T | $170,000 | -- |
Mortgage History
| Date | Status | Borrower | Loan Amount |
|---|---|---|---|
| Previous Owner | Ofarrell James T | $277,600 | |
| Previous Owner | Ofarrell James T | $50,000 | |
| Previous Owner | O'Farrell James T | $153,000 |
Property History
| Date | Event | Price | Change | Sq Ft Price |
|---|---|---|---|---|
| 10/01/2012 10/01/12 | Sold | $760,000 | -4.4% | $324 / Sq Ft |
| 08/16/2012 08/16/12 | Pending | -- | -- | -- |
| 07/30/2012 07/30/12 | For Sale | $795,000 | -- | $339 / Sq Ft |
Tax History Compared to Growth
Tax History
| Year | Tax Paid | Tax Assessment Tax Assessment Total Assessment is a certain percentage of the fair market value that is determined by local assessors to be the total taxable value of land and additions on the property. | Land | Improvement |
|---|---|---|---|---|
| 2024 | $6,856 | $730,700 | $398,500 | $332,200 |
| 2023 | $6,677 | $707,667 | $0 | $0 |
| 2022 | $6,247 | $684,633 | $0 | $0 |
| 2021 | $12,244 | $661,600 | $344,400 | $317,200 |
| 2020 | $5,969 | $644,900 | $0 | $0 |
| 2019 | $5,860 | $628,200 | $0 | $0 |
| 2018 | $6,201 | $611,500 | $254,300 | $357,200 |
| 2017 | $5,462 | $564,733 | $0 | $0 |
| 2016 | -- | $517,967 | $0 | $0 |
| 2015 | -- | $471,200 | $0 | $0 |
| 2014 | -- | $471,200 | $0 | $0 |
Agents Affiliated with this Home
-
Richard Curtis

Seller's Agent in 2012
Richard Curtis
Curtis Real Estate Company
(410) 320-5227
2 in this area
101 Total Sales
-
S
Buyer's Agent in 2012
Stacey Stiles
Taylor Properties
Map
Source: Bright MLS
MLS Number: 1004097400
APN: 03-640-32532000
- 1900 Carrollton Rd
- 1931 Baltimore Annapolis Blvd
- 1707 Ritchie Hwy
- 211 Norwood Rd
- 208 Wardour Dr
- 206 Shiley St
- 15 E Nap Ln
- 106 Tolson St
- 1812 Millridge Ct
- 1825 Johnson Rd
- 210 Providence Rd
- 1689 Baltimore Annapolis Blvd
- 218 Lookout Ln
- 608 Melvin Ave Unit 202
- 1634 Orchard Beach Rd
- 1634 P 269 Orchard Beach Rd
- 1632 Winchester Rd
- 378 Forest Beach Rd
- 411 Ridgely Ave
- 508 Riverview Ct
