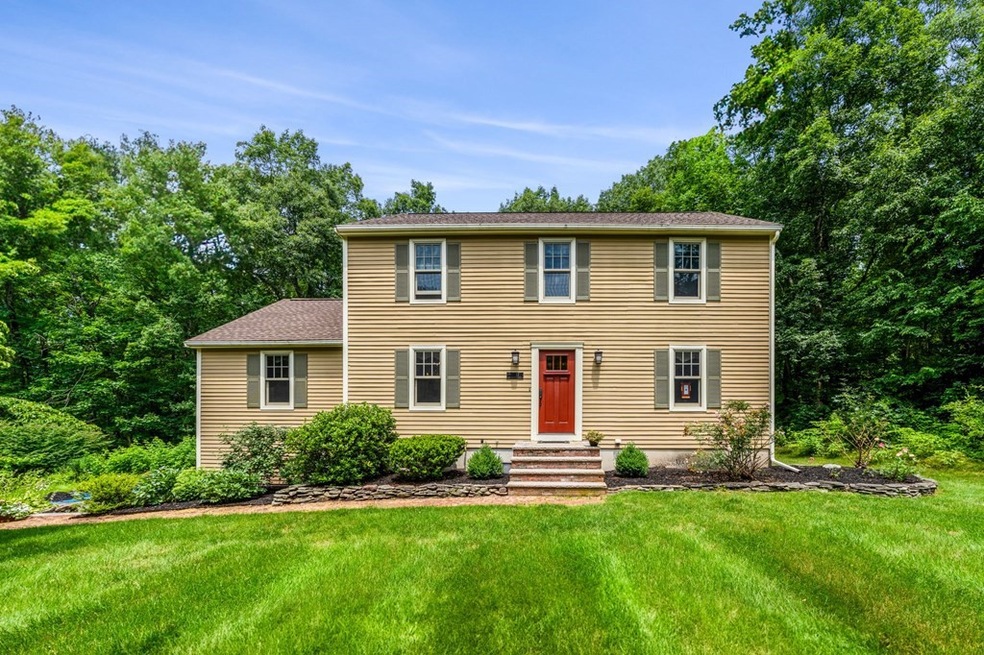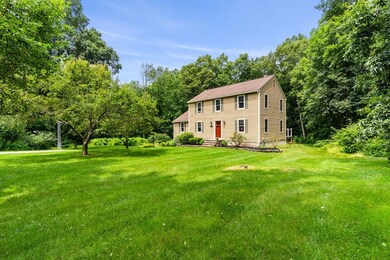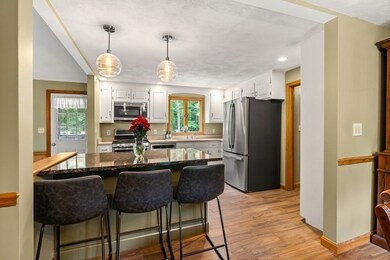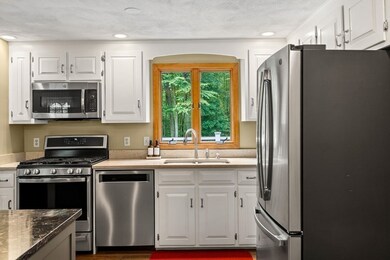
17 Hannan Ridge Rd Haverhill, MA 01832
North Broadway NeighborhoodEstimated Value: $742,555 - $799,000
Highlights
- Golf Course Community
- Open Floorplan
- Deck
- Community Stables
- Colonial Architecture
- Wooded Lot
About This Home
As of August 2023This Well Maintain 8 Room Home has 3 Bedrooms, 2 1/2 Baths, 2 Car Garage, Kitchen with Stainless Steel Appliances, White Cabinets, Center Island with Seating, New Tile [ look like Wood] in Kitchen, Dining Room and Office, Family Room with Fireplace, Cathedral Ceiling, Ceiling Fan, W/W Carpeting and a Door going out to Large Composite Deck and Leaving All Deck Furniture and Grill, Office with Anderson Slider to the Large Deck, Living Room with Hardwood Floor and French Door going to Office, 1/2 Bath with Washer & Dryer Staying, Master Bedroom with Hardwood Floor, 3/4 Bath and Walk-in-Closet, New Carpeting in One of the Bedroom, Hallway and on the Stairs, 3rd Bedroom W/W Carpeting, New State of The Art Furnace [Viessmann, Newer H/W Tank and Seller will be Leaving a Refrigerator and a Freezer in Basement, 1st Showing will be at Open-House Thursday July 20 from 5:30 to 7, if Needed 2nd Showing will be at Open-House Saturday July 22 from 11 to 1
Last Agent to Sell the Property
Coldwell Banker Realty - Haverhill Listed on: 07/17/2023

Home Details
Home Type
- Single Family
Est. Annual Taxes
- $6,029
Year Built
- Built in 1987 | Remodeled
Lot Details
- 1.46 Acre Lot
- Near Conservation Area
- Cul-De-Sac
- Street terminates at a dead end
- Level Lot
- Wooded Lot
Parking
- 2 Car Attached Garage
- Tuck Under Parking
- Garage Door Opener
- Driveway
- Open Parking
- Off-Street Parking
Home Design
- Colonial Architecture
- Frame Construction
- Blown Fiberglass Insulation
- Shingle Roof
- Concrete Perimeter Foundation
Interior Spaces
- 1,940 Sq Ft Home
- Open Floorplan
- Cathedral Ceiling
- Ceiling Fan
- Light Fixtures
- Insulated Windows
- Window Screens
- French Doors
- Sliding Doors
- Family Room with Fireplace
- Home Office
Kitchen
- Range
- Microwave
- Freezer
- Dishwasher
- Stainless Steel Appliances
- Kitchen Island
- Solid Surface Countertops
Flooring
- Wood
- Wall to Wall Carpet
- Laminate
- Ceramic Tile
- Vinyl
Bedrooms and Bathrooms
- 3 Bedrooms
- Primary bedroom located on second floor
- Walk-In Closet
- Bathtub with Shower
- Separate Shower
Laundry
- Laundry on main level
- Dryer
- Washer
Basement
- Basement Fills Entire Space Under The House
- Interior Basement Entry
- Garage Access
- Block Basement Construction
Outdoor Features
- Balcony
- Deck
- Rain Gutters
Utilities
- No Cooling
- 3 Heating Zones
- Heating System Uses Natural Gas
- Baseboard Heating
- Natural Gas Connected
- Private Sewer
- Cable TV Available
Listing and Financial Details
- Legal Lot and Block 14 / 00003
- Assessor Parcel Number 1930847
Community Details
Overview
- No Home Owners Association
Recreation
- Golf Course Community
- Community Stables
Ownership History
Purchase Details
Similar Homes in the area
Home Values in the Area
Average Home Value in this Area
Purchase History
| Date | Buyer | Sale Price | Title Company |
|---|---|---|---|
| Gilmore Jean E | $204,000 | -- |
Mortgage History
| Date | Status | Borrower | Loan Amount |
|---|---|---|---|
| Open | Deleon Neal | $568,000 | |
| Closed | Deleon Neal | $52,000 | |
| Closed | Bourque Norman | $170,000 | |
| Closed | Bourque Norman | $150,000 |
Property History
| Date | Event | Price | Change | Sq Ft Price |
|---|---|---|---|---|
| 08/31/2023 08/31/23 | Sold | $710,000 | +6.0% | $366 / Sq Ft |
| 07/21/2023 07/21/23 | Pending | -- | -- | -- |
| 07/17/2023 07/17/23 | For Sale | $669,900 | -- | $345 / Sq Ft |
Tax History Compared to Growth
Tax History
| Year | Tax Paid | Tax Assessment Tax Assessment Total Assessment is a certain percentage of the fair market value that is determined by local assessors to be the total taxable value of land and additions on the property. | Land | Improvement |
|---|---|---|---|---|
| 2025 | $6,693 | $624,900 | $265,300 | $359,600 |
| 2024 | $6,303 | $592,400 | $252,000 | $340,400 |
| 2023 | $6,029 | $540,700 | $230,200 | $310,500 |
| 2022 | $5,734 | $450,800 | $204,100 | $246,700 |
| 2021 | $5,666 | $421,600 | $195,400 | $226,200 |
| 2020 | $5,620 | $413,200 | $193,200 | $220,000 |
| 2019 | $5,429 | $389,200 | $169,200 | $220,000 |
| 2018 | $5,345 | $374,800 | $169,200 | $205,600 |
| 2017 | $5,169 | $344,800 | $151,800 | $193,000 |
| 2016 | $5,232 | $340,600 | $151,800 | $188,800 |
| 2015 | $5,228 | $340,600 | $151,800 | $188,800 |
Agents Affiliated with this Home
-
Bradford Brooks
B
Seller's Agent in 2023
Bradford Brooks
Coldwell Banker Realty - Haverhill
(978) 618-8145
2 in this area
46 Total Sales
-
Lynne Nolan
L
Buyer's Agent in 2023
Lynne Nolan
Berkshire Hathaway HomeServices Verani Realty Bradford
(978) 987-8035
1 in this area
32 Total Sales
Map
Source: MLS Property Information Network (MLS PIN)
MLS Number: 73137058
APN: HAVE-000575-000003-000014
- 20 Meadow Ln
- 704 Crystal St
- 23 Beechwood Dr
- 10 Country Hill Ln Unit 19
- 8 Overlook Dr
- 2 Overlook Dr
- 50 Overlook Dr
- 179 Rosemont St
- 29 Winston Cir
- 5 Birdsall Ln
- 466 Lake St
- 13 Beechwood Ct
- 43 Beechwood Dr
- 0 Plaistow Rd Unit 73184617
- 12 Oliver St Unit 12C
- 42 Plaistow Rd
- 48 Rosemont St
- 13 Kelly Ln
- 35 Meditation Ln
- 52 Ridgewood Dr Unit 14 C
- 17 Hannan Ridge Rd
- 15 Hannan Ridge Rd
- 13 Hannan Ridge Rd
- 36 Parsonage Hill Rd
- 8 Hannan Ridge Rd
- 37 Parsonage Hill Rd
- 35 Parsonage Hill Rd
- 34 Parsonage Hill Rd
- 7 Hannan Ridge Rd
- 6 Hannan Ridge Rd
- 33 Parsonage Hill Rd
- 32 Parsonage Hill Rd
- lot 44 Parsonage
- 31 Parsonage Hill Rd
- 5 Hannan Ridge Rd
- 10 Dow Dr
- 8 Dow Dr
- 30 Parsonage Hill Rd
- 6 Dow Dr
- 3 Hannan Ridge Rd






