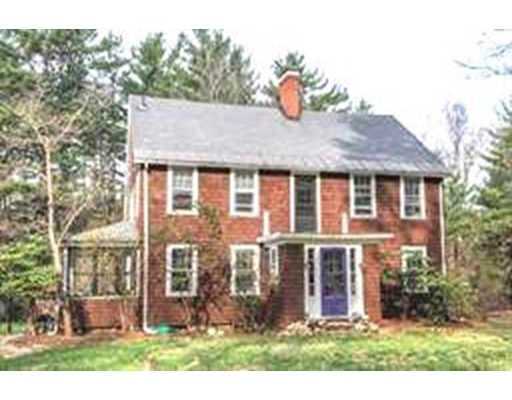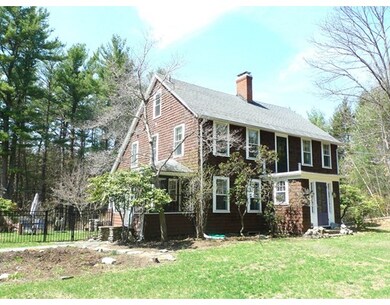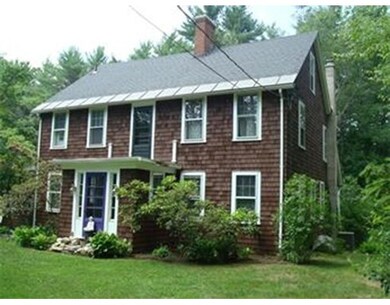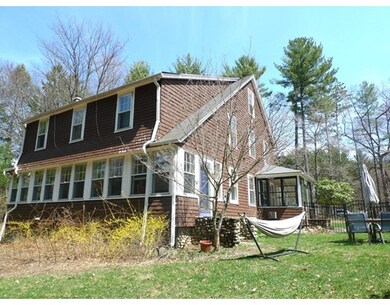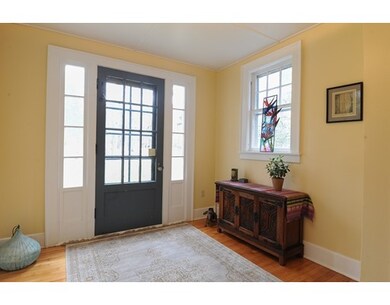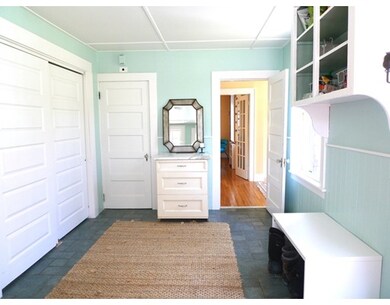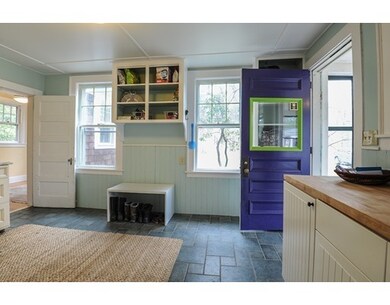
17 Harkness Rd Pelham, MA 01002
About This Home
As of June 2017Classic New England Colonial/Saltbox completely charming and welcoming, set back from the street in a peaceful and private country setting. This home has many wonderful updates. It features a masterpiece kitchen with marble countertops and 2 sinks, 2 dishwashers. The large living room with great flow offers fireplace with new wood stove insert, hardwood floor & built-in book cases. Beautiful dining room. This ideal floor plan can accommodate large family gatherings with ease or small intimate gathering beautifully. 4 bedrooms + office upstairs offer rooms for many uses, large full bath tiled shower with claw foot tub and laundry room complete the second floor. A huge rear fenced yard overlooks the peaceful 2.2 acres lot, charmed with nature for play, garden & fruit trees (blueberries & blackberries). There is also a 2-storey garage/barn building. All these is only a quick drive to the center of Amherst and the 5 Colleges. Lovingly cared for & maintained. Come & explore!
Last Buyer's Agent
Greg Stutsman
Brick & Mortar
Home Details
Home Type
- Single Family
Est. Annual Taxes
- $9,155
Year Built
- 1905
Utilities
- Private Sewer
Ownership History
Purchase Details
Home Financials for this Owner
Home Financials are based on the most recent Mortgage that was taken out on this home.Purchase Details
Home Financials for this Owner
Home Financials are based on the most recent Mortgage that was taken out on this home.Purchase Details
Home Financials for this Owner
Home Financials are based on the most recent Mortgage that was taken out on this home.Similar Home in Pelham, MA
Home Values in the Area
Average Home Value in this Area
Purchase History
| Date | Type | Sale Price | Title Company |
|---|---|---|---|
| Not Resolvable | $458,500 | -- | |
| Not Resolvable | $380,000 | -- | |
| Deed | $309,000 | -- |
Mortgage History
| Date | Status | Loan Amount | Loan Type |
|---|---|---|---|
| Open | $328,000 | New Conventional | |
| Previous Owner | $304,000 | New Conventional | |
| Previous Owner | $50,000 | No Value Available | |
| Previous Owner | $289,000 | Stand Alone Refi Refinance Of Original Loan | |
| Previous Owner | $293,500 | Purchase Money Mortgage | |
| Previous Owner | $180,000 | No Value Available | |
| Previous Owner | $50,000 | No Value Available | |
| Previous Owner | $50,000 | No Value Available | |
| Previous Owner | $50,000 | No Value Available |
Property History
| Date | Event | Price | Change | Sq Ft Price |
|---|---|---|---|---|
| 06/16/2017 06/16/17 | Sold | $458,500 | -3.5% | $176 / Sq Ft |
| 04/24/2017 04/24/17 | Pending | -- | -- | -- |
| 04/14/2017 04/14/17 | For Sale | $475,000 | +25.0% | $183 / Sq Ft |
| 08/29/2014 08/29/14 | Sold | $380,000 | 0.0% | $146 / Sq Ft |
| 08/20/2014 08/20/14 | Pending | -- | -- | -- |
| 07/21/2014 07/21/14 | Off Market | $380,000 | -- | -- |
| 07/08/2014 07/08/14 | For Sale | $387,500 | -- | $149 / Sq Ft |
Tax History Compared to Growth
Tax History
| Year | Tax Paid | Tax Assessment Tax Assessment Total Assessment is a certain percentage of the fair market value that is determined by local assessors to be the total taxable value of land and additions on the property. | Land | Improvement |
|---|---|---|---|---|
| 2025 | $9,155 | $539,500 | $203,100 | $336,400 |
| 2024 | $10,353 | $590,900 | $203,100 | $387,800 |
| 2023 | $9,635 | $539,500 | $203,100 | $336,400 |
| 2022 | $9,221 | $448,500 | $166,200 | $282,300 |
| 2021 | $8,759 | $408,900 | $151,000 | $257,900 |
| 2019 | $8,828 | $408,900 | $151,000 | $257,900 |
| 2018 | $8,534 | $408,900 | $151,000 | $257,900 |
| 2017 | $7,919 | $377,100 | $171,300 | $205,800 |
| 2016 | $7,998 | $377,100 | $171,300 | $205,800 |
| 2015 | $7,840 | $377,100 | $171,300 | $205,800 |
| 2014 | $7,473 | $366,300 | $171,300 | $195,000 |
Agents Affiliated with this Home
-
Aisjah Flynn

Seller's Agent in 2017
Aisjah Flynn
5 College REALTORS®
(413) 218-8074
1 in this area
58 Total Sales
-
G
Buyer's Agent in 2017
Greg Stutsman
Brick & Mortar
-
Michael Packard

Seller's Agent in 2014
Michael Packard
Coldwell Banker Community REALTORS®
(413) 586-8355
100 Total Sales
Map
Source: MLS Property Information Network (MLS PIN)
MLS Number: 72145916
APN: PELH-000002-000000-000150
- 61 S Valley Rd
- 7 Moss Ln
- 12 Chadwick Ct
- 12 Sutton Ct
- 6 Webster Ct
- 11 Dayton Ln
- 57 Tanglewood Rd
- 20 Salem Place
- 305 Strong St
- 123 Maplewood Cir
- 63 Larkspur Dr
- 0 Red Gate Ln Unit 73348273
- 21 Sunrise Ave
- 116 High St
- 60 Red Gate Ln
- 55 Gray St
- 36 Railroad St
- 130 Linden Ridge Rd
- 118 Linden Ridge Rd
- 95 Larkspur Dr
