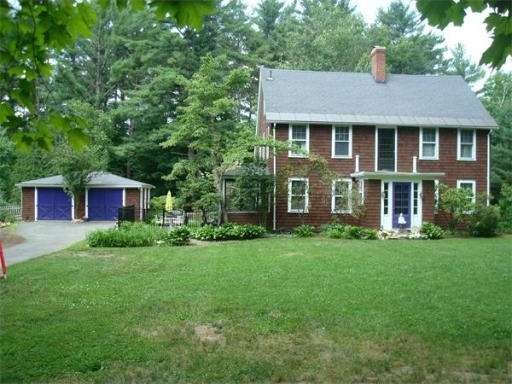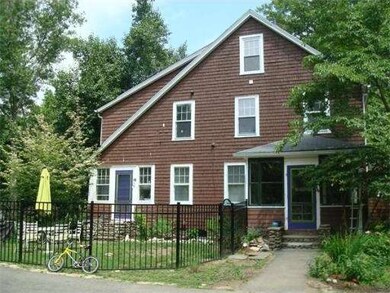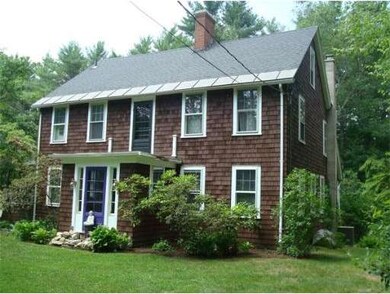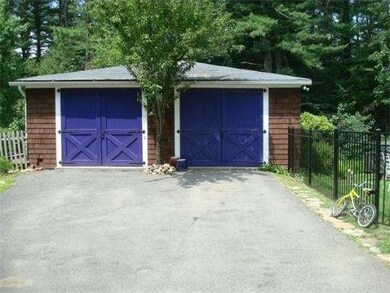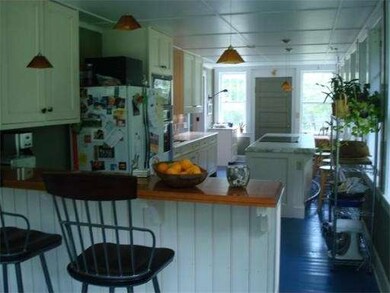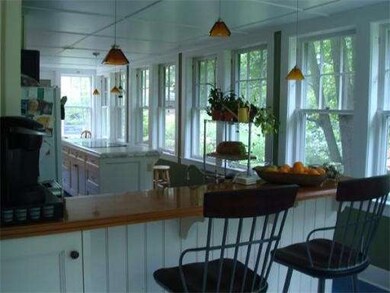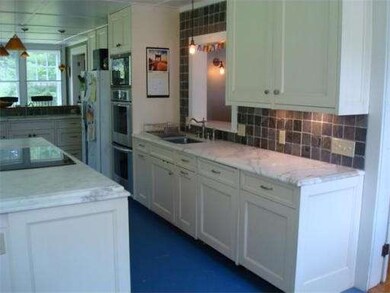
17 Harkness Rd Pelham, MA 01002
About This Home
As of June 2017Best of both worlds- quality, charm and character of 1905 construction, coupled with many wonderful updates. The kitchen is a masterpiece! 4 season sun room was converted into a huge functional kitchen surrounded by wall to wall windows on 3 sides. Marble countertops, 2 sink & dishwasher areas, sitting/dining areas and other details make this a kitchen enjoyable to use for family meals or entertaining. Former kitchen will make a great mudroom/entry. Large front to back living room offers hardwood floors, fireplace w/woodstove insert and built in bookcases. There is great flow with living room open to kitchen and formal dining room. 5 bedrooms upstairs offer room for many uses. Large full bath (big, beautifully tiled shower & claw foot tub!) and a laundry room complete the 2nd floor. Walk up attic. 2.2 acres with fenced yard & space for play, gardens, animals, etc. 2 story garage/barn building.
Last Agent to Sell the Property
Coldwell Banker Community REALTORS® Listed on: 07/08/2014

Home Details
Home Type
Single Family
Est. Annual Taxes
$9,155
Year Built
1905
Lot Details
0
Listing Details
- Lot Description: Wooded, Paved Drive, Cleared, Farmland
- Special Features: None
- Property Sub Type: Detached
- Year Built: 1905
Interior Features
- Has Basement: Yes
- Fireplaces: 1
- Number of Rooms: 9
- Amenities: Walk/Jog Trails, Conservation Area
- Electric: Circuit Breakers
- Flooring: Wood
- Insulation: Mixed
- Basement: Full, Walk Out, Radon Remediation System, Concrete Floor
- Bedroom 2: Second Floor
- Bedroom 3: Second Floor
- Bedroom 4: Second Floor
- Bedroom 5: Second Floor
- Bathroom #1: First Floor
- Bathroom #2: Second Floor
- Kitchen: First Floor
- Laundry Room: Second Floor
- Living Room: First Floor
- Master Bedroom: Second Floor
- Dining Room: First Floor
Exterior Features
- Construction: Frame
- Exterior: Shingles
- Exterior Features: Porch - Enclosed, Storage Shed, Fenced Yard, Garden Area
- Foundation: Poured Concrete, Fieldstone
Garage/Parking
- Garage Parking: Detached, Storage
- Garage Spaces: 2
- Parking: Off-Street, Paved Driveway
- Parking Spaces: 4
Utilities
- Hot Water: Electric, Solar
Condo/Co-op/Association
- HOA: No
Ownership History
Purchase Details
Home Financials for this Owner
Home Financials are based on the most recent Mortgage that was taken out on this home.Purchase Details
Home Financials for this Owner
Home Financials are based on the most recent Mortgage that was taken out on this home.Purchase Details
Home Financials for this Owner
Home Financials are based on the most recent Mortgage that was taken out on this home.Similar Home in Pelham, MA
Home Values in the Area
Average Home Value in this Area
Purchase History
| Date | Type | Sale Price | Title Company |
|---|---|---|---|
| Not Resolvable | $458,500 | -- | |
| Not Resolvable | $380,000 | -- | |
| Deed | $309,000 | -- |
Mortgage History
| Date | Status | Loan Amount | Loan Type |
|---|---|---|---|
| Open | $328,000 | New Conventional | |
| Previous Owner | $304,000 | New Conventional | |
| Previous Owner | $50,000 | No Value Available | |
| Previous Owner | $289,000 | Stand Alone Refi Refinance Of Original Loan | |
| Previous Owner | $293,500 | Purchase Money Mortgage | |
| Previous Owner | $180,000 | No Value Available | |
| Previous Owner | $50,000 | No Value Available | |
| Previous Owner | $50,000 | No Value Available | |
| Previous Owner | $50,000 | No Value Available |
Property History
| Date | Event | Price | Change | Sq Ft Price |
|---|---|---|---|---|
| 06/16/2017 06/16/17 | Sold | $458,500 | -3.5% | $176 / Sq Ft |
| 04/24/2017 04/24/17 | Pending | -- | -- | -- |
| 04/14/2017 04/14/17 | For Sale | $475,000 | +25.0% | $183 / Sq Ft |
| 08/29/2014 08/29/14 | Sold | $380,000 | 0.0% | $146 / Sq Ft |
| 08/20/2014 08/20/14 | Pending | -- | -- | -- |
| 07/21/2014 07/21/14 | Off Market | $380,000 | -- | -- |
| 07/08/2014 07/08/14 | For Sale | $387,500 | -- | $149 / Sq Ft |
Tax History Compared to Growth
Tax History
| Year | Tax Paid | Tax Assessment Tax Assessment Total Assessment is a certain percentage of the fair market value that is determined by local assessors to be the total taxable value of land and additions on the property. | Land | Improvement |
|---|---|---|---|---|
| 2025 | $9,155 | $539,500 | $203,100 | $336,400 |
| 2024 | $10,353 | $590,900 | $203,100 | $387,800 |
| 2023 | $9,635 | $539,500 | $203,100 | $336,400 |
| 2022 | $9,221 | $448,500 | $166,200 | $282,300 |
| 2021 | $8,759 | $408,900 | $151,000 | $257,900 |
| 2019 | $8,828 | $408,900 | $151,000 | $257,900 |
| 2018 | $8,534 | $408,900 | $151,000 | $257,900 |
| 2017 | $7,919 | $377,100 | $171,300 | $205,800 |
| 2016 | $7,998 | $377,100 | $171,300 | $205,800 |
| 2015 | $7,840 | $377,100 | $171,300 | $205,800 |
| 2014 | $7,473 | $366,300 | $171,300 | $195,000 |
Agents Affiliated with this Home
-
Aisjah Flynn

Seller's Agent in 2017
Aisjah Flynn
5 College REALTORS®
(413) 218-8074
1 in this area
57 Total Sales
-
G
Buyer's Agent in 2017
Greg Stutsman
Brick & Mortar
-
Michael Packard

Seller's Agent in 2014
Michael Packard
Coldwell Banker Community REALTORS®
(413) 586-8355
100 Total Sales
Map
Source: MLS Property Information Network (MLS PIN)
MLS Number: 71710152
APN: PELH-000002-000000-000150
- 61 S Valley Rd
- 7 Moss Ln
- 12 Chadwick Ct
- 12 Sutton Ct
- 6 Webster Ct
- 11 Dayton Ln
- 57 Tanglewood Rd
- 20 Salem Place
- 305 Strong St
- 123 Maplewood Cir
- 63 Larkspur Dr
- 0 Red Gate Ln Unit 73348273
- 21 Sunrise Ave
- 116 High St
- 60 Red Gate Ln
- 55 Gray St
- 36 Railroad St
- 130 Linden Ridge Rd
- 118 Linden Ridge Rd
- 95 Larkspur Dr
