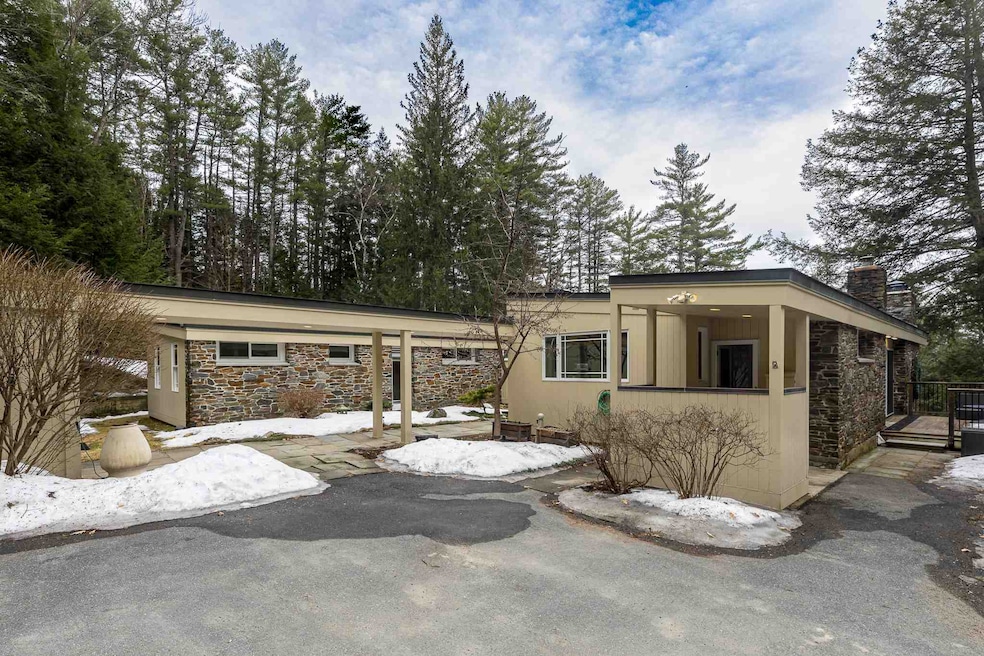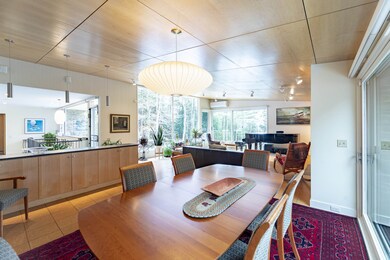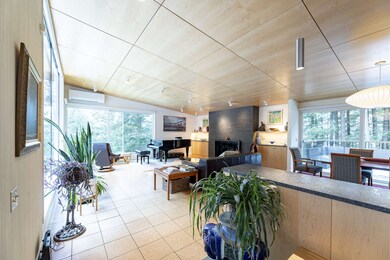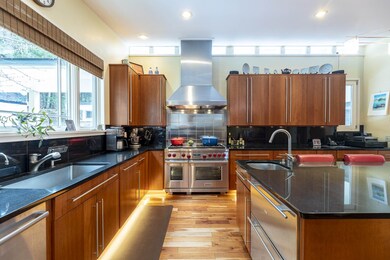
17 Hemlock Rd Hanover, NH 03755
Estimated Value: $1,505,000 - $2,108,000
Highlights
- Mountain View
- Deck
- Multiple Fireplaces
- Bernice A. Ray School Rated A+
- Contemporary Architecture
- Wood Flooring
About This Home
As of July 2020Sited perfectly on a bend in the road at the foot of the Balch Hill Preserve, 17 Hemlock Road offers everything one could want in a spectacular location. An original Hunter Home, the house has been updated with a fabulous chef’s kitchen, including a Wolf 6-Burner stove with 2 ovens, Sub-Zero refrigerator/freezer, and a large and useful island. The living/dining room is the show stopper: surrounded by glass, with views to Baker Tower, this light-filled space can feel elegant and cozy at the same time. The ceiling is composed of maple panels, adding a dramatic offset to the large windows. The topography of the land with a gentle slope makes you feel almost as though you are sitting up in the trees. The main floor also has a master bedroom with bath, three bedrooms with another full bath, and a bonus room. Downstairs, there is a family room, kitchenette, full bath, and a bedroom, that can be used as guest space, an in-law suite, nanny suite, or a rental apartment, with it's own entrance on the lower level. Outside, the 3.6 acre lot has amazing perennial gardens, a stone patio, and a deck for entertaining or just enjoying the peaceful environs. Close to everything, yet so private. Located a half mile from the Bernice Ray Elementary School, and just over a mile from the Richmond Middle School, and a short drive to Dartmouth College and Dartmouth Hitchcock Medical Center. Come have a look at this wonderful property.
Last Agent to Sell the Property
Four Seasons Sotheby's Int'l Realty License #068034 Listed on: 03/12/2020

Home Details
Home Type
- Single Family
Est. Annual Taxes
- $14,765
Year Built
- Built in 1950
Lot Details
- 3.6 Acre Lot
- Landscaped
- Corner Lot
- Lot Sloped Up
- Garden
- Property is zoned SR1
Parking
- 1 Car Detached Garage
Home Design
- Contemporary Architecture
- Poured Concrete
- Wood Frame Construction
- Membrane Roofing
- Wood Siding
- Stone Exterior Construction
Interior Spaces
- 1-Story Property
- Woodwork
- Multiple Fireplaces
- Blinds
- Combination Dining and Living Room
- Mountain Views
Kitchen
- Gas Range
- Range Hood
- Dishwasher
- Kitchen Island
Flooring
- Wood
- Carpet
- Concrete
Bedrooms and Bathrooms
- 5 Bedrooms
- En-Suite Primary Bedroom
- In-Law or Guest Suite
Laundry
- Laundry on main level
- Dryer
- Washer
Finished Basement
- Basement Fills Entire Space Under The House
- Connecting Stairway
- Interior and Exterior Basement Entry
- Natural lighting in basement
Outdoor Features
- Deck
- Patio
Schools
- Bernice A. Ray Elementary School
- Frances C. Richmond Middle Sch
- Hanover High School
Utilities
- Air Conditioning
- Mini Split Air Conditioners
- Forced Air Heating System
- Hot Water Heating System
- Heating System Uses Oil
- Radiant Heating System
- 200+ Amp Service
- Propane
- Drilled Well
- Septic Tank
- High Speed Internet
- Cable TV Available
Additional Features
- Standby Generator
- Whole House Exhaust Ventilation
Community Details
- Trails
Listing and Financial Details
- Exclusions: Seller intends to remove some perennial plantings from gardens, approximately 15% of perennials.
- Legal Lot and Block 1 / 44
Ownership History
Purchase Details
Purchase Details
Home Financials for this Owner
Home Financials are based on the most recent Mortgage that was taken out on this home.Purchase Details
Similar Homes in Hanover, NH
Home Values in the Area
Average Home Value in this Area
Purchase History
| Date | Buyer | Sale Price | Title Company |
|---|---|---|---|
| J Barabas T | -- | None Available | |
| Barabas Jason | $1,290,000 | None Available | |
| Yanofsky Norman N | $540,000 | -- |
Mortgage History
| Date | Status | Borrower | Loan Amount |
|---|---|---|---|
| Previous Owner | Barabas Jason | $250,000 | |
| Previous Owner | Barabas Jason | $1,032,000 | |
| Previous Owner | Yanofsky Norman N | $417,000 | |
| Previous Owner | Yanofsky Norman N | $165,000 | |
| Previous Owner | Yanofsky Norman N | $400,000 | |
| Previous Owner | Yanofsky Norman N | $125,000 |
Property History
| Date | Event | Price | Change | Sq Ft Price |
|---|---|---|---|---|
| 07/01/2020 07/01/20 | Sold | $1,290,000 | +1.2% | $356 / Sq Ft |
| 03/16/2020 03/16/20 | Pending | -- | -- | -- |
| 03/12/2020 03/12/20 | For Sale | $1,275,000 | -- | $352 / Sq Ft |
Tax History Compared to Growth
Tax History
| Year | Tax Paid | Tax Assessment Tax Assessment Total Assessment is a certain percentage of the fair market value that is determined by local assessors to be the total taxable value of land and additions on the property. | Land | Improvement |
|---|---|---|---|---|
| 2024 | $24,234 | $1,268,800 | $592,200 | $676,600 |
| 2023 | $23,321 | $1,268,800 | $592,200 | $676,600 |
| 2022 | $22,394 | $1,268,800 | $592,200 | $676,600 |
| 2021 | $22,166 | $1,268,800 | $592,200 | $676,600 |
| 2020 | $14,966 | $747,200 | $311,700 | $435,500 |
| 2019 | $14,765 | $747,200 | $311,700 | $435,500 |
| 2018 | $14,242 | $747,200 | $311,700 | $435,500 |
| 2017 | $17,339 | $807,200 | $215,500 | $591,700 |
| 2016 | $17,024 | $807,200 | $215,500 | $591,700 |
| 2015 | $16,685 | $807,200 | $215,500 | $591,700 |
| 2014 | $15,950 | $807,200 | $215,500 | $591,700 |
| 2013 | $14,366 | $754,900 | $215,500 | $539,400 |
| 2012 | $14,494 | $799,000 | $224,600 | $574,400 |
Agents Affiliated with this Home
-
Evan Pierce

Seller's Agent in 2020
Evan Pierce
Four Seasons Sotheby's Int'l Realty
(201) 401-4934
190 Total Sales
-
Leah McLaughry

Buyer's Agent in 2020
Leah McLaughry
Four Seasons Sotheby's Int'l Realty
(603) 359-8622
118 Total Sales
Map
Source: PrimeMLS
MLS Number: 4797588
APN: HNOV-000044-000044-000001
- 7 Willow Spring Ln
- 1 Rayton Rd
- 3 Macdonald Dr
- 53 Lyme Rd Unit 29
- 307 Brook Hollow
- 107 Brook Hollow
- 105 Brook Hollow
- 104 Brook Hollow
- 37 Low Rd
- 4 Diana Ct
- 4 O'Leary Ave
- 3 Crowley Terrace
- 5 Brockway Rd
- 5 College Hill
- 4 Occom Ridge
- 11 Ledyard Ln
- 28 Stonehurst Common
- 10 Stonehurst Common
- 7 Gile Dr Unit 2B
- 11 Gile Dr Unit 1B






