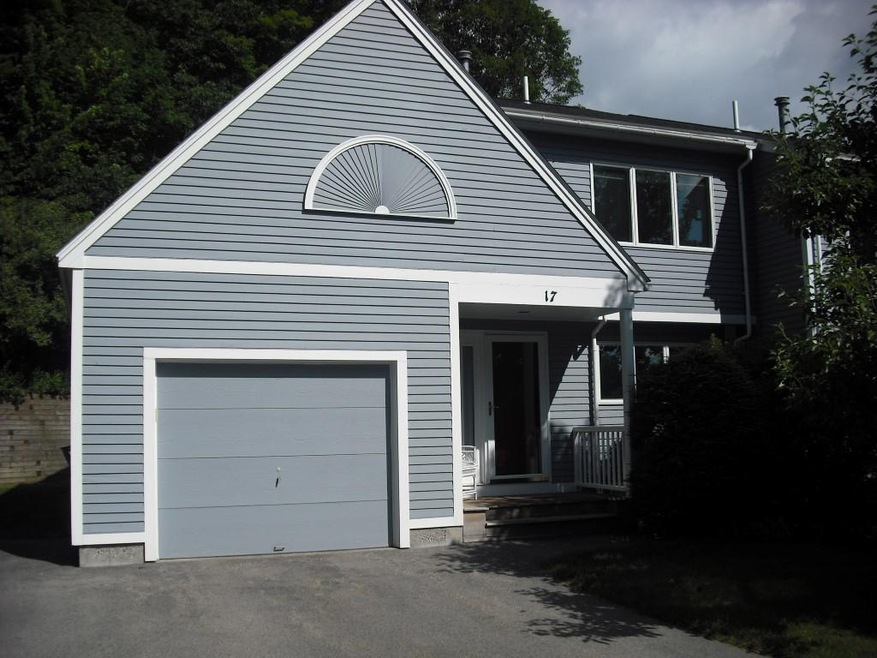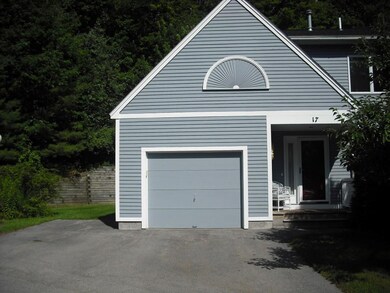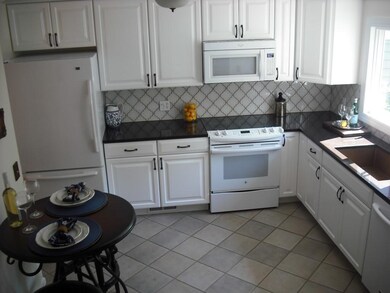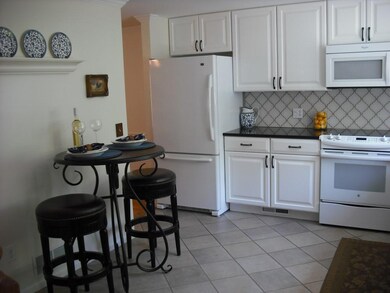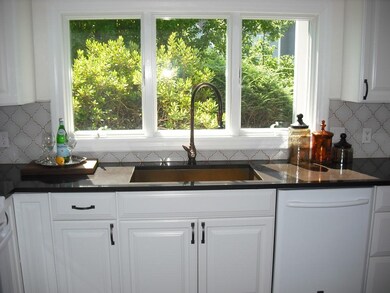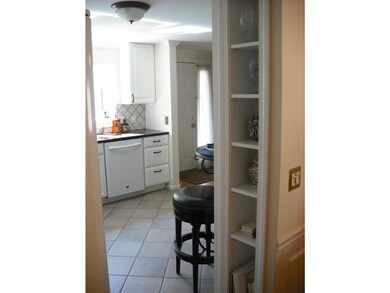Highlights
- Main Floor Bedroom
- 1 Car Direct Access Garage
- Walk-In Closet
- Covered patio or porch
- Skylights
- Tankless Water Heater
About This Home
As of December 2023Youll adore this pristine, Stone House Commons condominium with its flexible floor plan. If you need 4 bedrooms, including one on the 1st floor, youve got it. If you only need 3 bedrooms, the 1st floor bedroom can easily become a formal dining room, an office or a family/TV room. It also boasts a modern, well-appointed kitchen with newer appliances, tile floor, granite counters and a copper sink. The living room has a gas log fireplace and French doors out to a peaceful and private back yard patio. The home has clean, efficient propane heat and central air conditioning with separate zones for each floor so you will enjoy year round comfort. Large windows, doors and skylights provide lots of natural light. Many updates in this wonderful condo, including new roof, fresh paint inside and out, replacement windows, on demand water heater and the list goes on. Whats not to love about this move-in-ready home?
Property Details
Home Type
- Condominium
Est. Annual Taxes
- $8,145
Year Built
- 1987
Parking
- 1 Car Direct Access Garage
- Automatic Garage Door Opener
- Driveway
Home Design
- Concrete Foundation
- Architectural Shingle Roof
- Clap Board Siding
Interior Spaces
- 1,765 Sq Ft Home
- 2-Story Property
- Ceiling Fan
- Skylights
- Gas Fireplace
- Open Floorplan
- Dining Area
- Crawl Space
Kitchen
- Electric Range
- Microwave
- Dishwasher
- Disposal
Flooring
- Carpet
- Laminate
- Tile
- Vinyl
Bedrooms and Bathrooms
- 4 Bedrooms
- Main Floor Bedroom
- Walk-In Closet
- Bathroom on Main Level
- 2 Full Bathrooms
Laundry
- Laundry on upper level
- Dryer
- Washer
Home Security
Accessible Home Design
- Kitchen has a 60 inch turning radius
- Hard or Low Nap Flooring
Outdoor Features
- Covered patio or porch
Utilities
- Zoned Heating and Cooling
- Heating System Uses Gas
- 200+ Amp Service
- Tankless Water Heater
- Liquid Propane Gas Water Heater
Community Details
- Stone House Commons Condos
- Fire and Smoke Detector
Ownership History
Purchase Details
Purchase Details
Home Financials for this Owner
Home Financials are based on the most recent Mortgage that was taken out on this home.Map
Home Values in the Area
Average Home Value in this Area
Purchase History
| Date | Type | Sale Price | Title Company |
|---|---|---|---|
| Warranty Deed | -- | -- | |
| Deed | $225,000 | -- |
Mortgage History
| Date | Status | Loan Amount | Loan Type |
|---|---|---|---|
| Previous Owner | $75,000 | Purchase Money Mortgage |
Property History
| Date | Event | Price | Change | Sq Ft Price |
|---|---|---|---|---|
| 12/06/2023 12/06/23 | Sold | $358,000 | +0.2% | $203 / Sq Ft |
| 11/09/2023 11/09/23 | Pending | -- | -- | -- |
| 10/29/2023 10/29/23 | Price Changed | $357,400 | -4.6% | $202 / Sq Ft |
| 10/12/2023 10/12/23 | For Sale | $374,500 | +97.1% | $212 / Sq Ft |
| 08/12/2016 08/12/16 | Sold | $190,000 | 0.0% | $108 / Sq Ft |
| 07/28/2016 07/28/16 | Pending | -- | -- | -- |
| 07/27/2016 07/27/16 | For Sale | $190,000 | -- | $108 / Sq Ft |
Tax History
| Year | Tax Paid | Tax Assessment Tax Assessment Total Assessment is a certain percentage of the fair market value that is determined by local assessors to be the total taxable value of land and additions on the property. | Land | Improvement |
|---|---|---|---|---|
| 2024 | $8,145 | $246,300 | $0 | $246,300 |
| 2023 | $7,855 | $246,300 | $0 | $246,300 |
| 2022 | $7,643 | $246,300 | $0 | $246,300 |
| 2021 | $7,704 | $246,300 | $0 | $246,300 |
| 2020 | $6,453 | $173,100 | $0 | $173,100 |
| 2019 | $6,411 | $170,500 | $0 | $170,500 |
| 2018 | $6,329 | $170,500 | $0 | $170,500 |
| 2017 | $6,346 | $170,500 | $0 | $170,500 |
| 2016 | $6,204 | $170,500 | $0 | $170,500 |
| 2015 | $6,393 | $185,800 | $0 | $185,800 |
Source: PrimeMLS
MLS Number: 4506621
APN: KEEN-000709-000030-000011-000600
