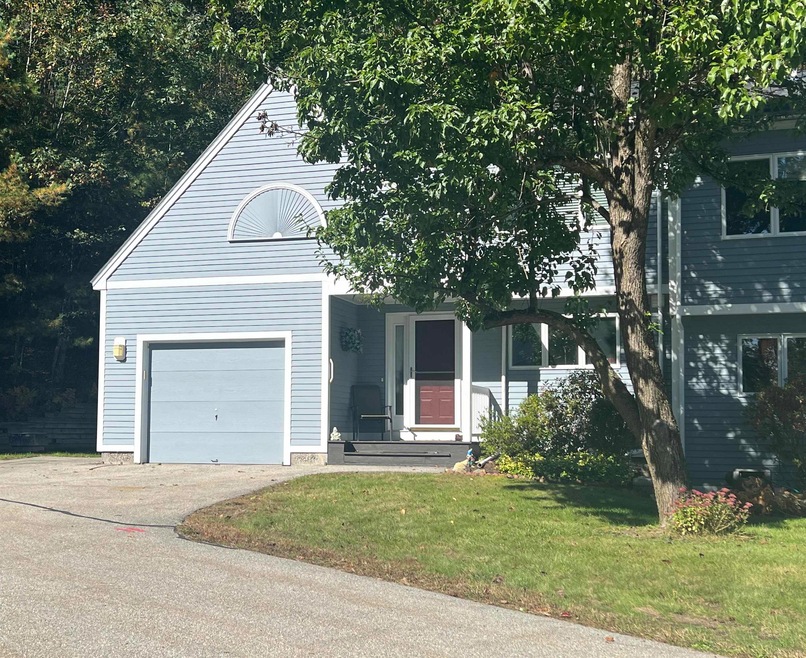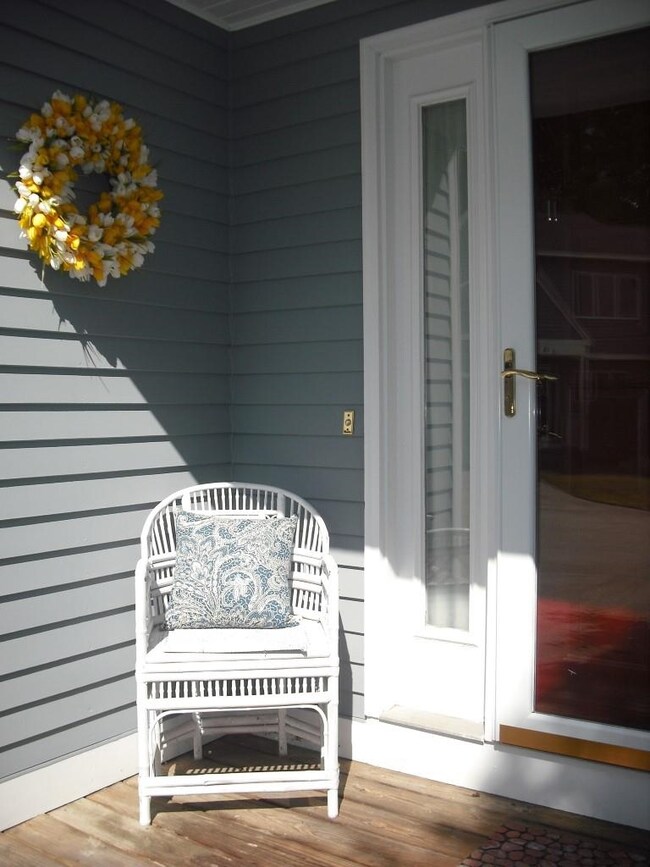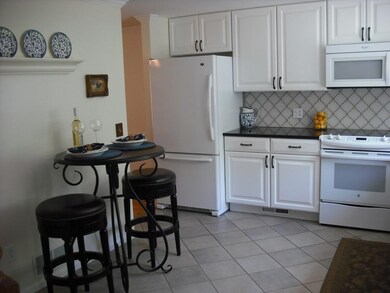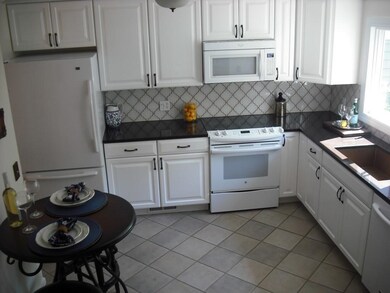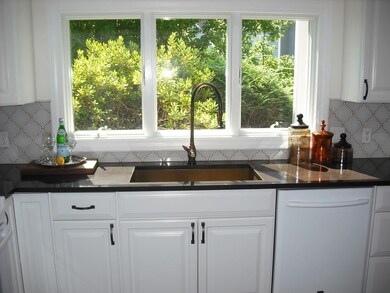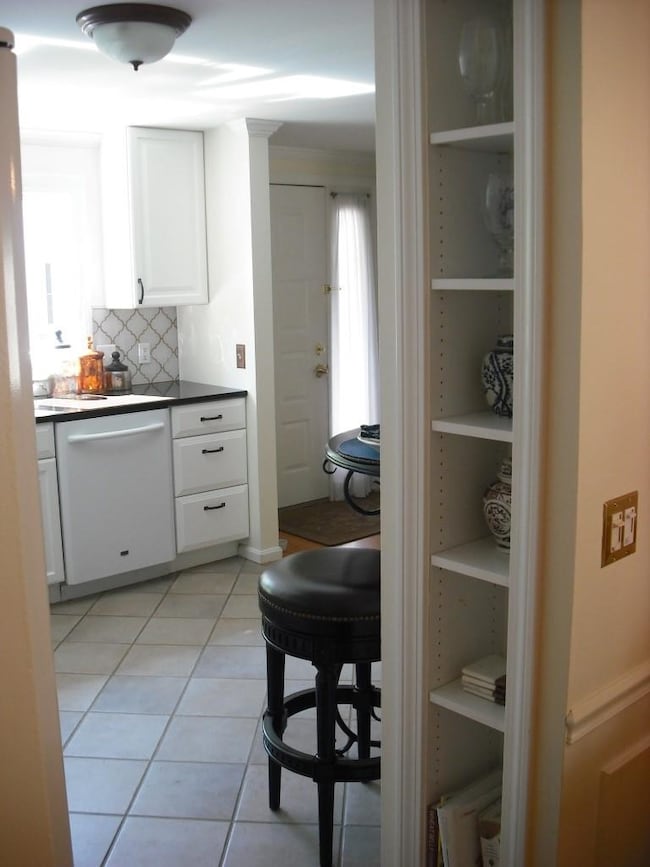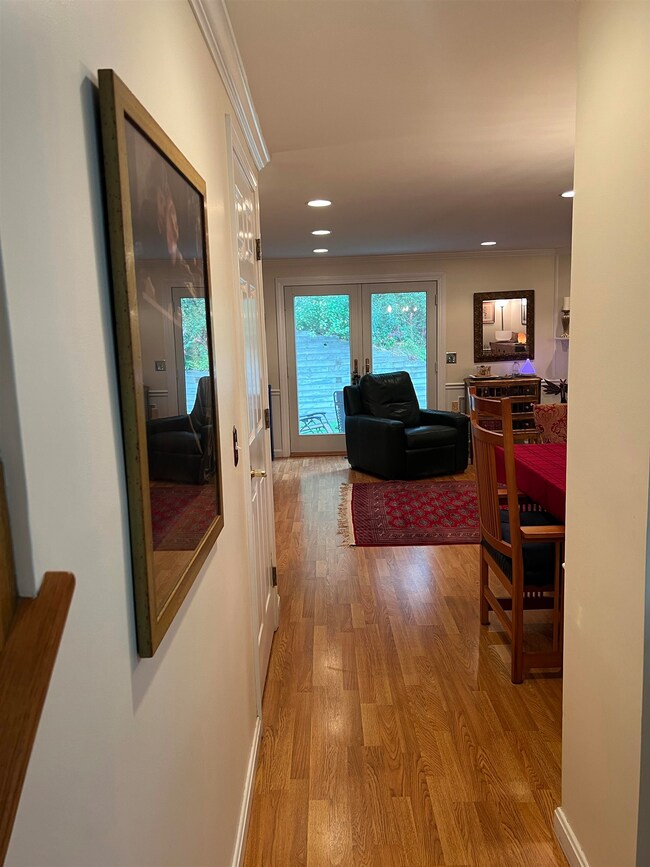
Highlights
- Clubhouse
- Community Pool
- 1 Car Direct Access Garage
- Vaulted Ceiling
- Covered patio or porch
- Skylights
About This Home
As of December 2023You will LOVE this Fabulous 4BD/2BA/1CG Stone house Commons condo with its flexible floor plan. It features a modern , well appointed kitchen with nice appliances, tile floor, granite counters and a copper sink! Living room has a gas log fireplace to enjoy this winter or the Fall evenings. There are french doors that lead out to your private back yard and patio. 1st floor Primary bedroom has vaulted ceilings, large windows and great closet space , & a 3/4 bath on the first floor which is nicely updated. On the 2nd level you will find 3 generous size bedrooms with large closets (plenty of storage), Full bathroom with Washer/dryer. This condo is heated with clean, efficient propane heat and CENTRAL A/C with separate zones for each floor so you can enjoy year round comfort. Large windows, crown molding, and skylights provide tons of the natural light that we love. Many updates throughout in this sought after condo community, including a newer roof, replacement windows on demand water heater! This one is the Cherry on top! Walk to the YMCA-Close to shopping, schools, hospital and a short drive to Central Square. Condo living is Ideal!
Townhouse Details
Home Type
- Townhome
Est. Annual Taxes
- $7,643
Year Built
- Built in 1987
HOA Fees
- $400 Monthly HOA Fees
Parking
- 1 Car Direct Access Garage
- Dry Walled Garage
- Automatic Garage Door Opener
- Driveway
- Visitor Parking
Home Design
- Concrete Foundation
- Wood Frame Construction
- Architectural Shingle Roof
- Clap Board Siding
Interior Spaces
- 1,765 Sq Ft Home
- 2-Story Property
- Vaulted Ceiling
- Ceiling Fan
- Skylights
- Gas Fireplace
- Window Screens
- Combination Dining and Living Room
Kitchen
- Electric Range
- Microwave
- Dishwasher
- Disposal
Flooring
- Carpet
- Laminate
- Tile
- Vinyl
Bedrooms and Bathrooms
- 4 Bedrooms
- Walk-In Closet
Laundry
- Laundry on upper level
- Dryer
- Washer
Unfinished Basement
- Interior Basement Entry
- Sump Pump
- Crawl Space
Home Security
Schools
- Symonds Elementary School
- Keene Middle School
- Keene High School
Utilities
- Heating unit installed on the ceiling
- Heating System Uses Gas
- Underground Utilities
- 200+ Amp Service
- Separate Water Meter
- Tankless Water Heater
- Liquid Propane Gas Water Heater
- High Speed Internet
- Cable TV Available
Additional Features
- Covered patio or porch
- Landscaped
Listing and Financial Details
- Tax Lot 003
Community Details
Overview
- $250 One-Time Tertiary Association Fee
- $800 One-Time Secondary Association Fee
- Association fees include landscaping, plowing, trash, condo fee
- Master Insurance
- Stonehouse Commons Condos
- The community has rules related to deed restrictions
- Planned Unit Development
Amenities
- Common Area
- Clubhouse
Recreation
- Community Pool
- Snow Removal
Pet Policy
- Dogs and Cats Allowed
Security
- Fire and Smoke Detector
Ownership History
Purchase Details
Purchase Details
Home Financials for this Owner
Home Financials are based on the most recent Mortgage that was taken out on this home.Map
Similar Home in Keene, NH
Home Values in the Area
Average Home Value in this Area
Purchase History
| Date | Type | Sale Price | Title Company |
|---|---|---|---|
| Warranty Deed | -- | -- | |
| Deed | $225,000 | -- |
Mortgage History
| Date | Status | Loan Amount | Loan Type |
|---|---|---|---|
| Previous Owner | $75,000 | Purchase Money Mortgage |
Property History
| Date | Event | Price | Change | Sq Ft Price |
|---|---|---|---|---|
| 12/06/2023 12/06/23 | Sold | $358,000 | +0.2% | $203 / Sq Ft |
| 11/09/2023 11/09/23 | Pending | -- | -- | -- |
| 10/29/2023 10/29/23 | Price Changed | $357,400 | -4.6% | $202 / Sq Ft |
| 10/12/2023 10/12/23 | For Sale | $374,500 | +97.1% | $212 / Sq Ft |
| 08/12/2016 08/12/16 | Sold | $190,000 | 0.0% | $108 / Sq Ft |
| 07/28/2016 07/28/16 | Pending | -- | -- | -- |
| 07/27/2016 07/27/16 | For Sale | $190,000 | -- | $108 / Sq Ft |
Tax History
| Year | Tax Paid | Tax Assessment Tax Assessment Total Assessment is a certain percentage of the fair market value that is determined by local assessors to be the total taxable value of land and additions on the property. | Land | Improvement |
|---|---|---|---|---|
| 2024 | $8,145 | $246,300 | $0 | $246,300 |
| 2023 | $7,855 | $246,300 | $0 | $246,300 |
| 2022 | $7,643 | $246,300 | $0 | $246,300 |
| 2021 | $7,704 | $246,300 | $0 | $246,300 |
| 2020 | $6,453 | $173,100 | $0 | $173,100 |
| 2019 | $6,411 | $170,500 | $0 | $170,500 |
| 2018 | $6,329 | $170,500 | $0 | $170,500 |
| 2017 | $6,346 | $170,500 | $0 | $170,500 |
| 2016 | $6,204 | $170,500 | $0 | $170,500 |
| 2015 | $6,393 | $185,800 | $0 | $185,800 |
Source: PrimeMLS
MLS Number: 4973822
APN: KEEN-000709-000030-000011-000600
- 17 Skyview Cir
- 4 Sugar Maple Ln
- 27 Trowbridge Rd
- 34 Trowbridge Rd
- 0 Summit Rd
- 74 Kendall Rd
- 110 Arch St Unit 34
- 233 Pako Ave
- 52 Arch St
- 24 Gemini Dr
- 63 Robbins Rd
- 10 Nut Hatch Ln
- 15 Blue Jay Ct
- 67 Greenbriar Rd
- 29 Sparrow St
- 116 Old Walpole Rd
- 46 Sparrow St
- 15 Sparrow St
- 19 Blue Jay Ct
- 26 Blue Jay Ct
