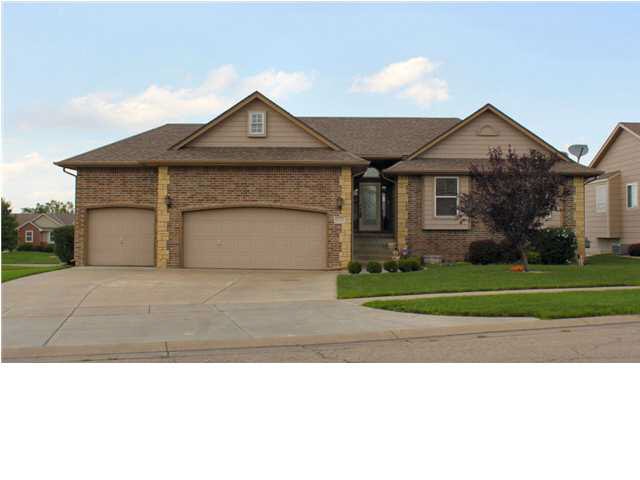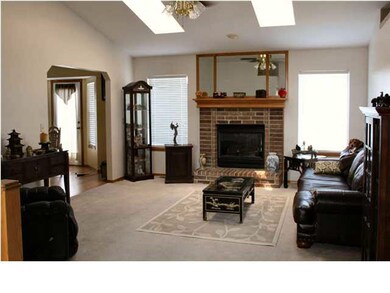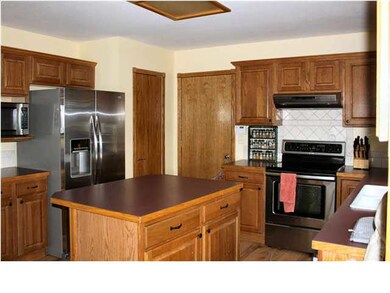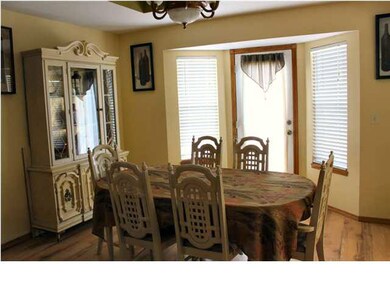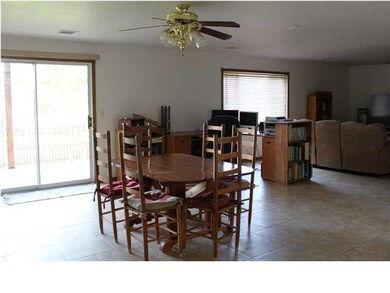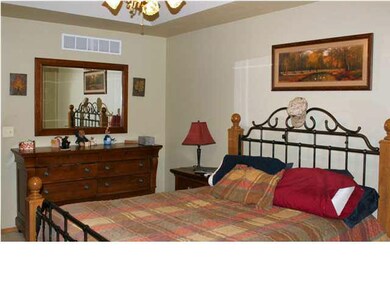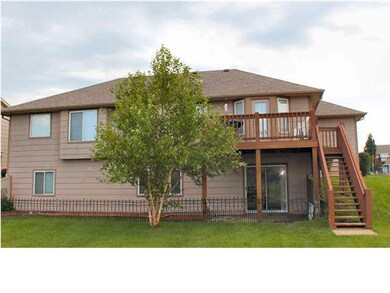
Highlights
- Vaulted Ceiling
- Corner Lot
- Home Office
- Ranch Style House
- Community Pool
- Covered patio or porch
About This Home
As of July 2024This beautiful, corner lot home is better than a new build! It has a spacious floor plan with an open, welcoming layout and an abundance of square footage. As you walk in the front door, you will notice the vaulted ceilings and gas fireplace. The kitchen/dining room combo can expand to the living room to accommodate large groups. This spectacular kitchen offers wood laminate, tons of cabinets, pantry and an island/bar. There are three bedrooms on the main floor with the master offering the separate tub and shower as well as the dual sinks. Going downstairs, the walkout basement is tiled and ready for entertainment with so much room and even a wet bar. The fourth bedroom along with washer/dryer room and ample storage space completes the basement. The fun continues with the covered patio with balcony above. A small part of the yard is fenced making it convenient for the animal lovers. Don't miss the tankless water heater, water softener, and a community pool right across the street. For those payment conscience buyersthe sellers are offering to pay off remaining special taxes with acceptable offer. This home won't last long!
Last Agent to Sell the Property
Elite Real Estate LLC License #00221475 Listed on: 08/05/2013
Last Buyer's Agent
John Donatelli
J.P. Weigand & Sons License #SP00233647
Home Details
Home Type
- Single Family
Est. Annual Taxes
- $2,635
Year Built
- Built in 1999
Lot Details
- 0.26 Acre Lot
- Cul-De-Sac
- Wrought Iron Fence
- Corner Lot
- Sprinkler System
HOA Fees
- $17 Monthly HOA Fees
Home Design
- Ranch Style House
- Frame Construction
- Composition Roof
Interior Spaces
- Wet Bar
- Built-In Desk
- Vaulted Ceiling
- Ceiling Fan
- Skylights
- Attached Fireplace Door
- Gas Fireplace
- Window Treatments
- Family Room
- Living Room with Fireplace
- Combination Kitchen and Dining Room
- Home Office
- Laminate Flooring
Kitchen
- Breakfast Bar
- Oven or Range
- Electric Cooktop
- Range Hood
- Dishwasher
- Kitchen Island
- Disposal
Bedrooms and Bathrooms
- 4 Bedrooms
- En-Suite Primary Bedroom
- Walk-In Closet
- Separate Shower in Primary Bathroom
Laundry
- Laundry Room
- 220 Volts In Laundry
Finished Basement
- Walk-Out Basement
- Basement Fills Entire Space Under The House
- Bedroom in Basement
- Finished Basement Bathroom
- Laundry in Basement
- Basement Storage
Home Security
- Home Security System
- Security Lights
- Storm Windows
Parking
- 3 Car Attached Garage
- Garage Door Opener
Outdoor Features
- Balcony
- Covered patio or porch
- Rain Gutters
Schools
- Park Hill Elementary School
- Derby Middle School
- Derby High School
Utilities
- Forced Air Heating and Cooling System
- Heating System Uses Gas
- Water Softener is Owned
- Satellite Dish
Community Details
Overview
- Association fees include gen. upkeep for common ar
- $200 HOA Transfer Fee
- Tiara Pines Subdivision
Recreation
- Community Playground
- Community Pool
Ownership History
Purchase Details
Home Financials for this Owner
Home Financials are based on the most recent Mortgage that was taken out on this home.Purchase Details
Home Financials for this Owner
Home Financials are based on the most recent Mortgage that was taken out on this home.Purchase Details
Home Financials for this Owner
Home Financials are based on the most recent Mortgage that was taken out on this home.Purchase Details
Home Financials for this Owner
Home Financials are based on the most recent Mortgage that was taken out on this home.Similar Homes in Derby, KS
Home Values in the Area
Average Home Value in this Area
Purchase History
| Date | Type | Sale Price | Title Company |
|---|---|---|---|
| Warranty Deed | -- | Security 1St Title | |
| Warranty Deed | -- | Security 1St Title | |
| Warranty Deed | -- | None Available | |
| Warranty Deed | -- | Security Abstract & Title Co |
Mortgage History
| Date | Status | Loan Amount | Loan Type |
|---|---|---|---|
| Open | $308,750 | New Conventional | |
| Closed | $152,800 | New Conventional | |
| Previous Owner | $173,671 | VA | |
| Previous Owner | $139,200 | New Conventional | |
| Previous Owner | $179,750 | New Conventional | |
| Previous Owner | $78,880 | No Value Available |
Property History
| Date | Event | Price | Change | Sq Ft Price |
|---|---|---|---|---|
| 07/31/2024 07/31/24 | Sold | -- | -- | -- |
| 06/24/2024 06/24/24 | Pending | -- | -- | -- |
| 06/20/2024 06/20/24 | For Sale | $335,000 | +71.9% | $129 / Sq Ft |
| 09/30/2013 09/30/13 | Sold | -- | -- | -- |
| 09/06/2013 09/06/13 | Pending | -- | -- | -- |
| 08/05/2013 08/05/13 | For Sale | $194,900 | -- | $75 / Sq Ft |
Tax History Compared to Growth
Tax History
| Year | Tax Paid | Tax Assessment Tax Assessment Total Assessment is a certain percentage of the fair market value that is determined by local assessors to be the total taxable value of land and additions on the property. | Land | Improvement |
|---|---|---|---|---|
| 2025 | $4,881 | $36,777 | $7,291 | $29,486 |
| 2023 | $4,881 | $32,856 | $4,980 | $27,876 |
| 2022 | $4,127 | $29,061 | $4,704 | $24,357 |
| 2021 | $3,912 | $27,164 | $3,324 | $23,840 |
| 2020 | $3,629 | $25,151 | $3,324 | $21,827 |
| 2019 | $3,525 | $24,415 | $3,324 | $21,091 |
| 2018 | $3,347 | $23,254 | $2,289 | $20,965 |
| 2017 | $3,231 | $0 | $0 | $0 |
| 2016 | $3,046 | $0 | $0 | $0 |
| 2015 | -- | $0 | $0 | $0 |
| 2014 | -- | $0 | $0 | $0 |
Agents Affiliated with this Home
-
Brandie Reyes

Seller's Agent in 2024
Brandie Reyes
Berkshire Hathaway PenFed Realty
(620) 714-1254
15 in this area
24 Total Sales
-
Shirley Palmer-Witt

Seller's Agent in 2013
Shirley Palmer-Witt
Elite Real Estate LLC
(316) 641-8822
4 in this area
67 Total Sales
-
J
Buyer's Agent in 2013
John Donatelli
J.P. Weigand & Sons
Map
Source: South Central Kansas MLS
MLS Number: 356139
APN: 233-07-0-44-07-014.00
- 1701 E Southridge Cir
- 1625 E Tiara Pines Ct
- 1706 E Tiara Pines St
- 1249 Sontag St
- 607 S Partridge Ln
- 101 S Rock Rd
- 301 S Rock Rd
- 1321 S Ravenwood Ct
- 1307 E Blue Spruce Rd
- 1101 E Rushwood Dr
- 1107 S Hilltop Rd
- 1452 S Arbor Meadows Cir
- 626 N Oak Forest Rd
- 1001 E Hawthorne Ct
- 407 N Stonegate Cir
- 1773 E Decarsky Ct
- 621 S Woodlawn Blvd
- 1749 Decarsky Ct
- 424 N Walnut Creek Dr
- 418 N Walnut Creek Dr
