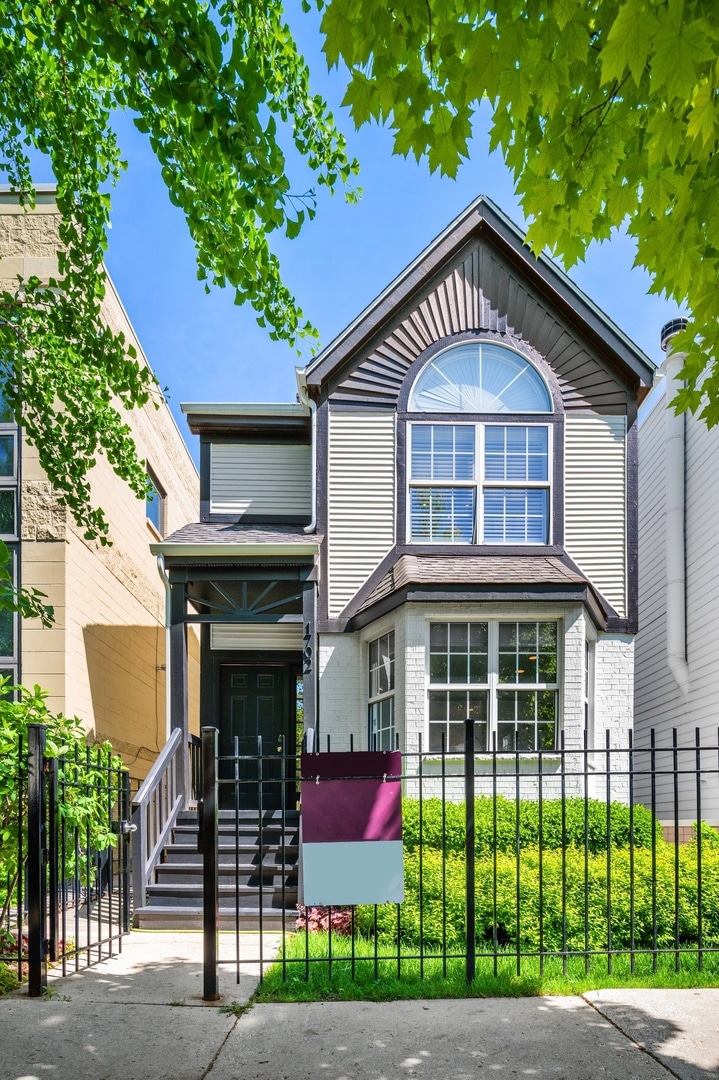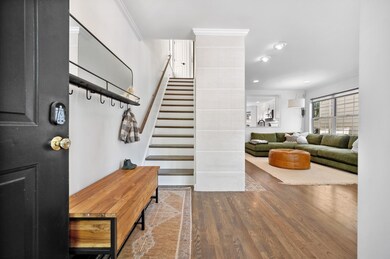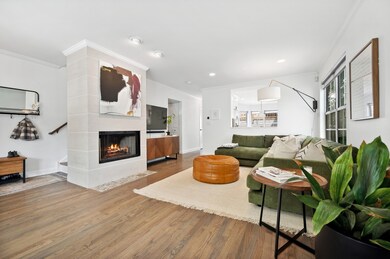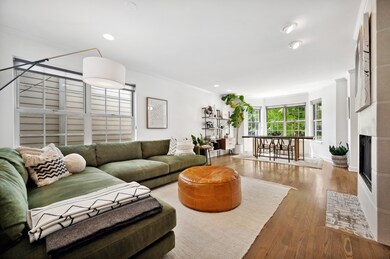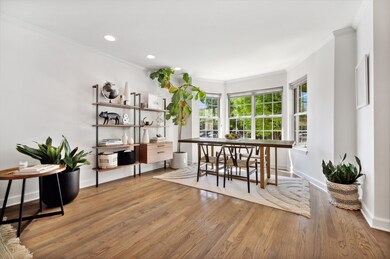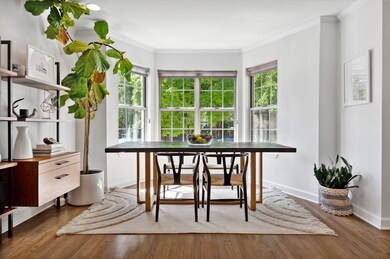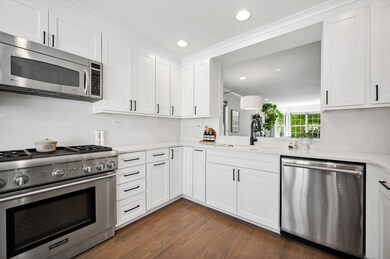
1702 W Wabansia Ave Chicago, IL 60622
Wicker Park NeighborhoodEstimated Value: $979,000 - $1,304,000
Highlights
- Rooftop Deck
- Wine Refrigerator
- 2 Car Detached Garage
- Wood Flooring
- Stainless Steel Appliances
- 3-minute walk to Walsh (John) Park
About This Home
As of September 2022Stunning home in the heart of Bucktown re-designed and updated for today's lifestyle. Step inside the gorgeous foyer and be welcomed by the warm and inviting open dining & living room filled with sunlight, hardwood floors and wood burning fireplace. The flowing floorplan leads you to Sit In Chef's Kitchen which boasts custom white cabinets, black hardware, sleek quartz backsplash and countertops, oversized cast iron sink, Thermadoor dishwasher and stove with 4 burners & griddle plus a wine fridge perfect for summer days. Storage galore in the pantry style cabinets and hallway closet. Benefit of 3 bedrooms all upstairs, with beautiful large windows allowing for tons of natural light. Primary bedroom has vaulted ceilings and south facing windows simply a Dream. Expanded and updated en-suite bath features modern teak wood cabinets and custom glass with black iron walk in shower. Middle bedroom is perfect as guest bedroom or office. Back bedroom features vaulted ceilings with large windows looking out at the beautiful rooftop deck. All upstairs bedrooms have plentiful closet space with custom drawers & built-in shelving. Newly replaced closet & entry doors with black hardware, all windows have custom window treatments throughout the home. Lower-level family rec room has timeless new super durable carpeting throughout, high ceilings and large windows with tons of natural light a luxury for lower levels. This fabulous family rec room provides multiple spaces for a growing family or entertainers. Play area, work out space and bedroom like area with custom murphy bed that functions as a bed or couch and is adjacent to a full bath. This family rec room is perfect for extended family, teen, or home gym. Best of all this home comes with a superb extra wide double garage that houses a rooftop deck with composite decking, ready for entertaining! Not to mention this street is one of Bucktown's favorites for its walking distance to Metra, Blue Line, Damen & Milwaukee shops, neighborhood favorites like Olivia's Market and Club Lucky, gorgeous 606 Trail, highly ranked Drummond + Burr Elementary schools, Gardner Pre-School + Walsh dog parks, the new and impressive Walsh playground & a variety of Bucktown/Wicker Park restaurants.
Last Agent to Sell the Property
Berkshire Hathaway HomeServices Chicago License #475171465 Listed on: 06/02/2022

Last Buyer's Agent
@properties Christie's International Real Estate License #475151345

Home Details
Home Type
- Single Family
Est. Annual Taxes
- $13,614
Year Built
- Built in 1990
Lot Details
- 1,951 Sq Ft Lot
- Lot Dimensions are 26x80
Parking
- 2 Car Detached Garage
- Garage Door Opener
- Off Alley Driveway
- Parking Included in Price
Home Design
- Asphalt Roof
- Concrete Perimeter Foundation
Interior Spaces
- 2-Story Property
- Wood Burning Fireplace
- Family Room
- Living Room with Fireplace
- Combination Dining and Living Room
- Wood Flooring
Kitchen
- Range
- Microwave
- Dishwasher
- Wine Refrigerator
- Stainless Steel Appliances
- Disposal
Bedrooms and Bathrooms
- 3 Bedrooms
- 3 Potential Bedrooms
- Dual Sinks
Laundry
- Laundry Room
- Dryer
- Washer
Finished Basement
- English Basement
- Partial Basement
- Finished Basement Bathroom
Outdoor Features
- Rooftop Deck
Schools
- Burr Elementary School
- Wells Community Academy Senior H High School
Utilities
- Forced Air Heating and Cooling System
- Heating System Uses Natural Gas
- Lake Michigan Water
Ownership History
Purchase Details
Home Financials for this Owner
Home Financials are based on the most recent Mortgage that was taken out on this home.Purchase Details
Home Financials for this Owner
Home Financials are based on the most recent Mortgage that was taken out on this home.Purchase Details
Home Financials for this Owner
Home Financials are based on the most recent Mortgage that was taken out on this home.Purchase Details
Home Financials for this Owner
Home Financials are based on the most recent Mortgage that was taken out on this home.Purchase Details
Home Financials for this Owner
Home Financials are based on the most recent Mortgage that was taken out on this home.Purchase Details
Home Financials for this Owner
Home Financials are based on the most recent Mortgage that was taken out on this home.Purchase Details
Home Financials for this Owner
Home Financials are based on the most recent Mortgage that was taken out on this home.Purchase Details
Home Financials for this Owner
Home Financials are based on the most recent Mortgage that was taken out on this home.Similar Homes in Chicago, IL
Home Values in the Area
Average Home Value in this Area
Purchase History
| Date | Buyer | Sale Price | Title Company |
|---|---|---|---|
| Best Craig S | $905,000 | Premier Title | |
| Ehmann Jonathan | $820,000 | Attorney | |
| Donahue Jason B | $640,000 | Fidelity National Title Insu | |
| Chicago Title Land Trust Co | $640,000 | Fidelity National Title Insu | |
| May Joel T | $710,000 | Stewart Title Of Illinois | |
| Noard Troy T | $520,000 | -- | |
| Aronson Brian F | $320,000 | -- | |
| Levy James D | $176,000 | -- |
Mortgage History
| Date | Status | Borrower | Loan Amount |
|---|---|---|---|
| Previous Owner | Ehmann Jonathan | $656,000 | |
| Previous Owner | Donahue Jason B | $546,000 | |
| Previous Owner | Donahue Jason B | $549,600 | |
| Previous Owner | Donahue Jason B | $576,000 | |
| Previous Owner | Chicago Title Land Trust Co | $576,000 | |
| Previous Owner | May Joel T | $371,000 | |
| Previous Owner | May Joel T | $393,000 | |
| Previous Owner | May Joel T | $60,000 | |
| Previous Owner | May Joel T | $568,000 | |
| Previous Owner | Noard Troy T | $493,000 | |
| Previous Owner | Noard Troy T | $275,000 | |
| Previous Owner | Noard Troy | $350,000 | |
| Previous Owner | Noard Troy T | $416,000 | |
| Previous Owner | Aronson Brian F | $260,000 | |
| Previous Owner | Aronson Brian F | $261,000 | |
| Previous Owner | Aronson Brian F | $272,000 | |
| Previous Owner | Levy James D | $211,000 |
Property History
| Date | Event | Price | Change | Sq Ft Price |
|---|---|---|---|---|
| 09/01/2022 09/01/22 | Sold | $985,000 | 0.0% | $725 / Sq Ft |
| 06/25/2022 06/25/22 | Pending | -- | -- | -- |
| 06/17/2022 06/17/22 | Price Changed | $985,000 | -6.2% | $725 / Sq Ft |
| 06/02/2022 06/02/22 | For Sale | $1,049,900 | +16.0% | $773 / Sq Ft |
| 02/14/2020 02/14/20 | Sold | $905,000 | -2.2% | $666 / Sq Ft |
| 12/17/2019 12/17/19 | Pending | -- | -- | -- |
| 12/09/2019 12/09/19 | For Sale | $925,000 | +44.5% | $681 / Sq Ft |
| 08/27/2012 08/27/12 | Sold | $640,000 | -8.4% | $471 / Sq Ft |
| 05/31/2012 05/31/12 | Pending | -- | -- | -- |
| 05/22/2012 05/22/12 | For Sale | $699,000 | -- | $514 / Sq Ft |
Tax History Compared to Growth
Tax History
| Year | Tax Paid | Tax Assessment Tax Assessment Total Assessment is a certain percentage of the fair market value that is determined by local assessors to be the total taxable value of land and additions on the property. | Land | Improvement |
|---|---|---|---|---|
| 2024 | $14,691 | $92,000 | $16,982 | $75,018 |
| 2023 | $14,691 | $65,904 | $13,664 | $52,240 |
| 2022 | $14,691 | $74,602 | $13,664 | $60,938 |
| 2021 | $14,379 | $74,602 | $13,664 | $60,938 |
| 2020 | $13,614 | $60,892 | $8,881 | $52,011 |
| 2019 | $13,346 | $66,187 | $8,881 | $57,306 |
| 2018 | $13,074 | $66,187 | $8,881 | $57,306 |
| 2017 | $11,303 | $52,506 | $7,808 | $44,698 |
| 2016 | $10,516 | $52,506 | $7,808 | $44,698 |
| 2015 | $9,621 | $52,506 | $7,808 | $44,698 |
| 2014 | $8,690 | $46,836 | $6,832 | $40,004 |
| 2013 | $8,518 | $46,836 | $6,832 | $40,004 |
Agents Affiliated with this Home
-
Kathy Jewusiak

Seller's Agent in 2022
Kathy Jewusiak
Berkshire Hathaway HomeServices Chicago
(773) 805-8315
1 in this area
21 Total Sales
-
David Zwarycz

Buyer's Agent in 2022
David Zwarycz
@ Properties
(312) 405-1843
3 in this area
149 Total Sales
-
Shelby Hasten

Seller's Agent in 2020
Shelby Hasten
@ Properties
(312) 504-9500
5 in this area
33 Total Sales
-
Kim Ehler

Seller's Agent in 2012
Kim Ehler
Compass
(630) 670-4468
8 in this area
68 Total Sales
-
Joe Zimmerman

Buyer's Agent in 2012
Joe Zimmerman
Keller Williams ONEChicago
(773) 230-0826
5 in this area
244 Total Sales
Map
Source: Midwest Real Estate Data (MRED)
MLS Number: 11421939
APN: 14-31-421-032-0000
- 1735 N Paulina St Unit 201
- 1740 N Marshfield Ave Unit D29
- 1740 N Marshfield Ave Unit H18
- 1740 N Marshfield Ave Unit E30
- 1740 N Marshfield Ave Unit 6
- 1740 N Marshfield Ave Unit A12
- 1720 N Ashland Ave
- 1757 N Paulina St Unit 1757R
- 1720 N Hermitage Ave
- 1805 N Paulina St
- 1542 W Wabansia Ave
- 1633 W North Ave
- 1748 W North Ave
- 1528 N Paulina St Unit A
- 1624 W Pierce Ave
- 1825 W Wabansia Ave
- 1842 N Paulina St
- 1845 N Marshfield Ave
- 1849 N Hermitage Ave Unit 301
- 1855 N Hermitage Ave
- 1702 W Wabansia Ave
- 1706 W Wabansia Ave
- 1700 W Wabansia Ave
- 1708 W Wabansia Ave
- 1710 N Paulina St
- 1710 W Wabansia Ave
- 1712 N Paulina St
- 1714 N Paulina St
- 1711 N Paulina St Unit 1G
- 1716 N Paulina St
- 1707 N Paulina St Unit 1707304
- 1707 N Paulina St Unit 1707202
- 1707 N Paulina St Unit 1707102
- 1707 N Paulina St Unit 1707302
- 1707 N Paulina St Unit 1707104
- 1707 N Paulina St Unit 1707204
- 1707 N Paulina St Unit 202
- 1707 N Paulina St Unit 102
- 1707 N Paulina St Unit 204
- 1707 N Paulina St Unit 302
