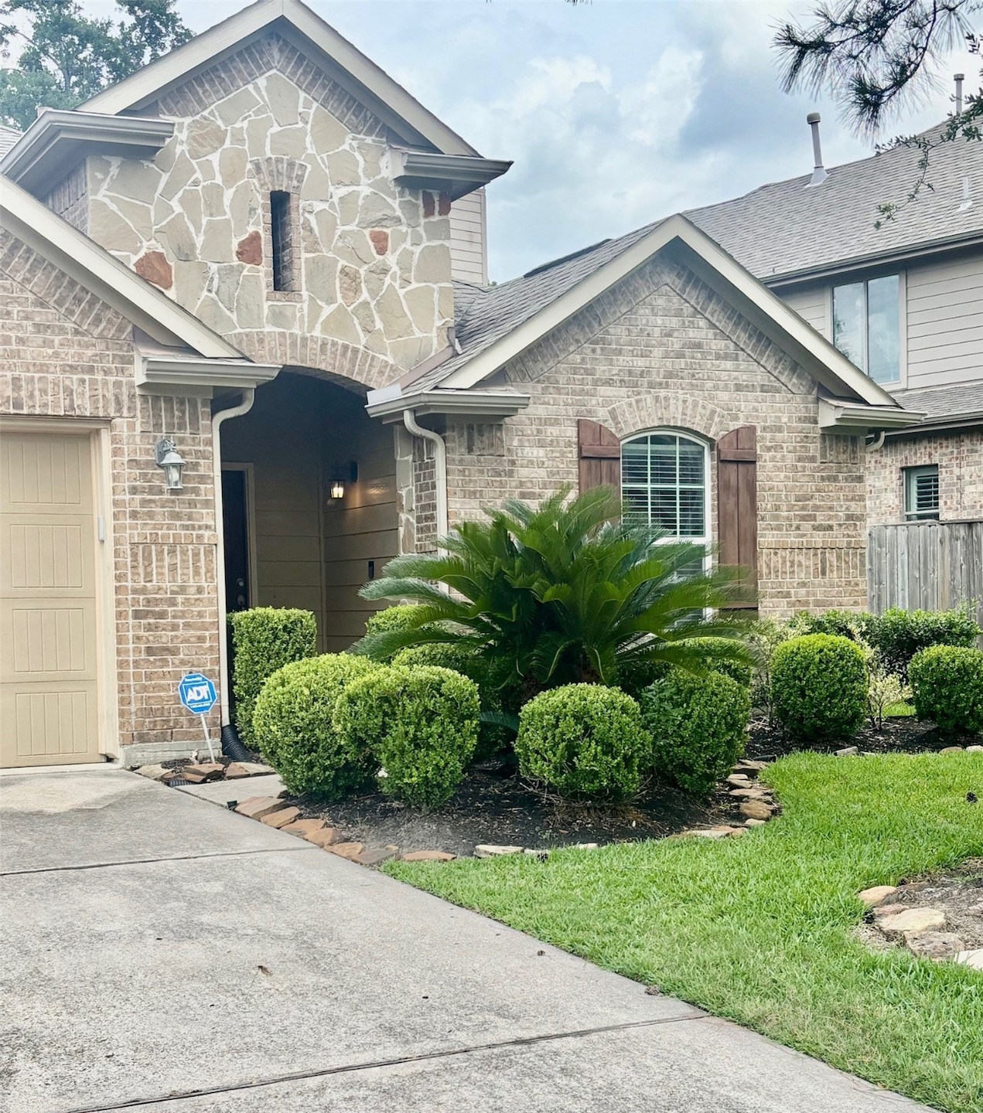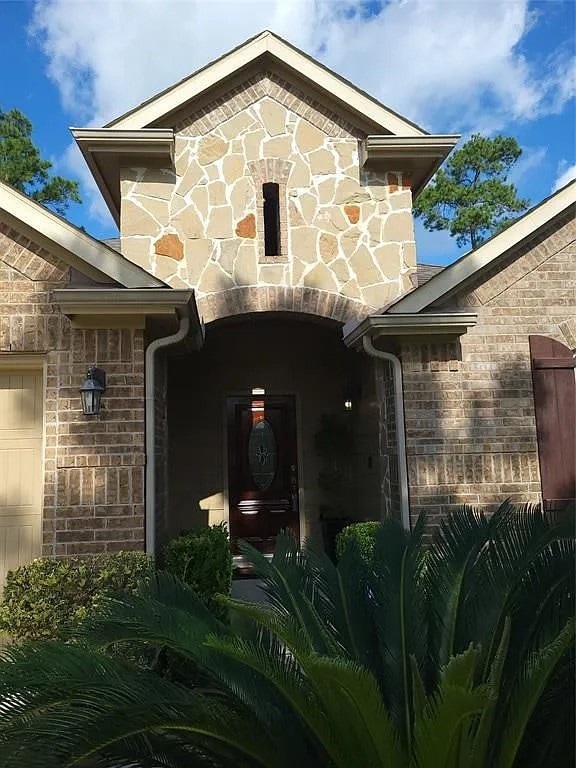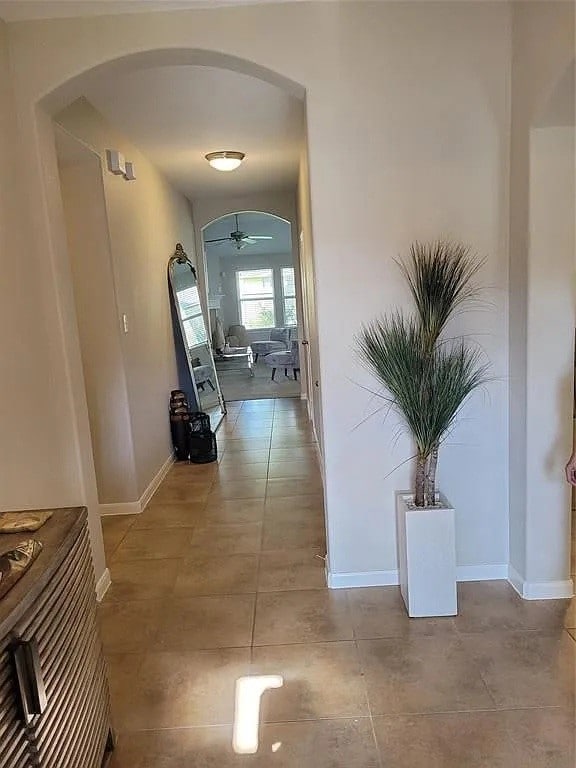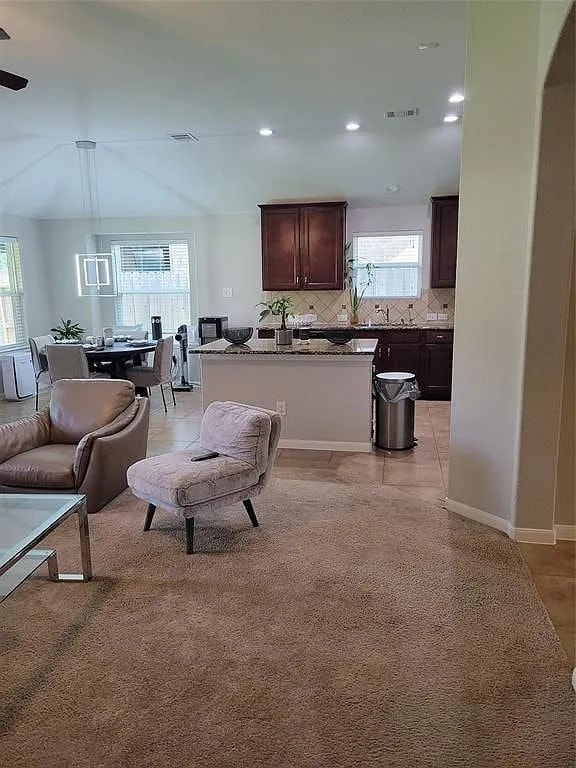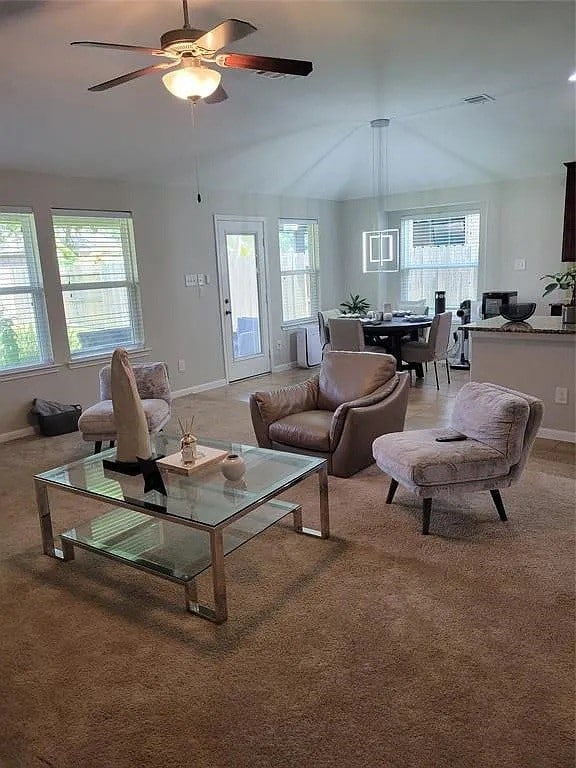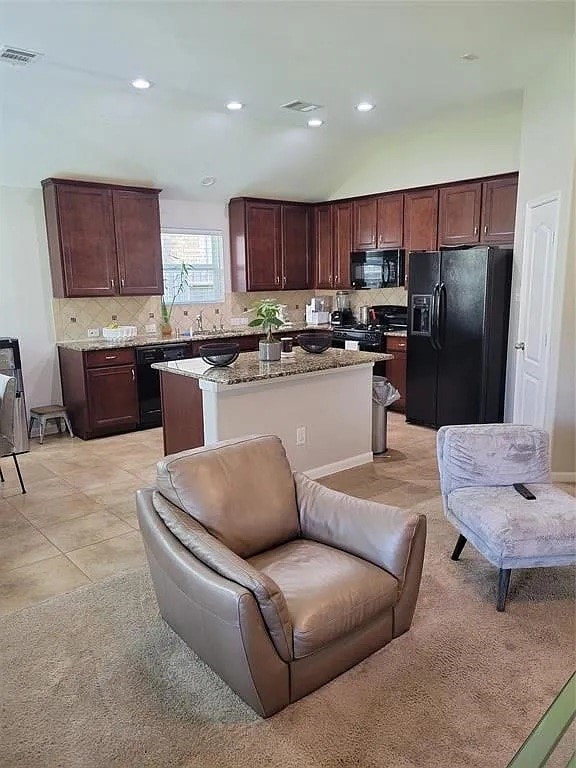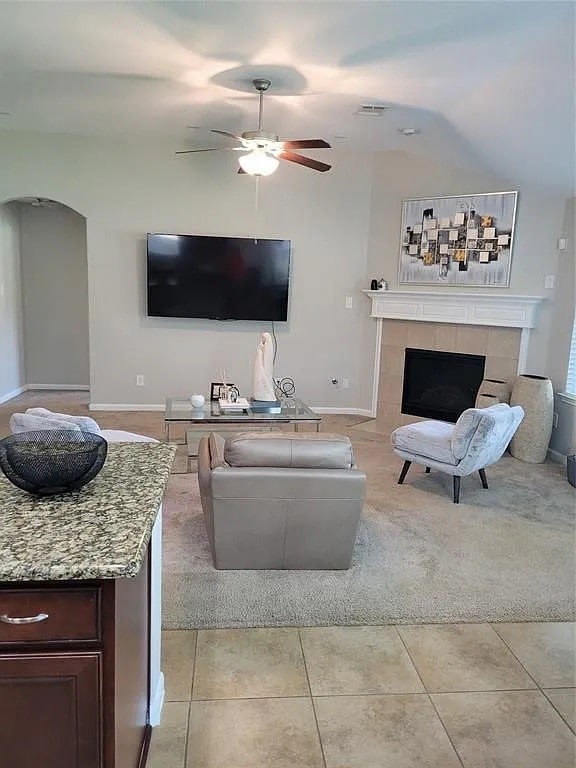17023 Tallgrass Prairie Ln Humble, TX 77346
Highlights
- Popular Property
- Fitness Center
- Pond
- Groves Elementary School Rated A-
- Clubhouse
- Traditional Architecture
About This Home
Welcome to this stunning one-story, four-bedroom home located in the highly sought-after master-planned community of Eagle Springs. Zoned to top-rated schools, including West Lake Middle School, this home offers comfort, space, and convenience in a vibrant neighborhood setting. Open-concept layout features a spacious living room with a gas-log fireplace, a large island kitchen with granite countertops, and a bright breakfast area perfect for family gatherings. The private primary suite features a luxurious en-suite bath with a soaking tub, a separate shower, and a walk-in closet. Three additional bedrooms and a second full bath. Step outside to a covered patio, ideal for entertaining. Eagle Springs offers incredible amenities, including three pools, a 24-hour fitness center, a splash pad, soccer and baseball fields, tennis and sand volleyball courts, and much more.
Listing Agent
Jane Byrd Properties International LLC License #0660288 Listed on: 07/08/2025
Home Details
Home Type
- Single Family
Est. Annual Taxes
- $7,496
Year Built
- Built in 2012
Lot Details
- 6,467 Sq Ft Lot
- Property is Fully Fenced
Parking
- 2 Car Attached Garage
Home Design
- Traditional Architecture
Interior Spaces
- 1,875 Sq Ft Home
- 1-Story Property
- Crown Molding
- Electric Fireplace
- Family Room Off Kitchen
- Carpet
- Attic Fan
- Washer and Electric Dryer Hookup
Kitchen
- Breakfast Bar
- Electric Oven
- Gas Range
- Microwave
- Dishwasher
- Kitchen Island
- Disposal
Bedrooms and Bathrooms
- 4 Bedrooms
- 2 Full Bathrooms
- Double Vanity
- Bathtub with Shower
Home Security
- Security System Owned
- Fire and Smoke Detector
Outdoor Features
- Pond
Schools
- Atascocita Springs Elementary School
- West Lake Middle School
- Atascocita High School
Utilities
- Central Heating and Cooling System
- Heating System Uses Gas
Listing and Financial Details
- Property Available on 7/8/25
- Long Term Lease
Community Details
Amenities
- Picnic Area
- Clubhouse
- Meeting Room
- Party Room
Recreation
- Tennis Courts
- Community Playground
- Fitness Center
- Community Pool
- Park
- Dog Park
- Trails
Pet Policy
- No Pets Allowed
Additional Features
- Eagle Spgs Sec 30 Subdivision
- Security Service
Map
Source: Houston Association of REALTORS®
MLS Number: 13446806
APN: 1295230010017
- 17003 Buffalo Peak Ct
- 17118 Saddle Mountain Ln
- 11822 Bandera Creek Ln
- 17103 Jetton Park Ln
- 12314 MacBrice Ln
- 12407 Palo Acebo Ln
- 11907 Wind Cove Place Ct
- 16886 Ramsay Cascades Dr
- 12015 Walden Pines Rd
- 17206 Kobuk Valley Cir
- 16819 Beechwood Forest Way
- 17318 Tower Falls Ln
- 12602 Fisher River Ln
- 12015 Gramina Way
- 17218 Marquette Point Ln
- 17223 Pecos Park Ln
- 17306 Lake Chelan Ln
- 11903 Muir Groves Trail
- 16847 Hammon Woods Dr
- 17227 Mitchell Pass Ln
- 17106 Tupelo Garden Cir
- 12303 Woodnote Ln
- 17306 Lake Chelan Ln
- 16847 Hammon Woods Dr
- 12331 Crescent Mountain Ln
- 17418 Durham Ridge Ln
- 16822 Olympic National Dr
- 17010 Colt Creek Ct
- 12310 Pinyon Bend Dr
- 12814 Bedell Bridge Ln
- 17619 Sequoia View Ln
- 17515 Kennesaw Mountain Ln
- 16807 Hemlock Grove Dr
- 17635 Olympic Park Ln
- 12711 Taymouth Manor Dr
- 12210 Elm Orch Trail
- 12607 Taymouth Manor Dr
- 11803 Marbled White Ln
- 12826 Raemoir Dr
- 4918 Fair Oak Dale Ln
