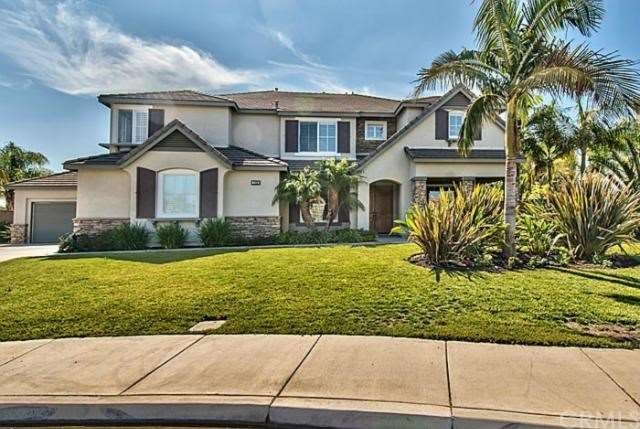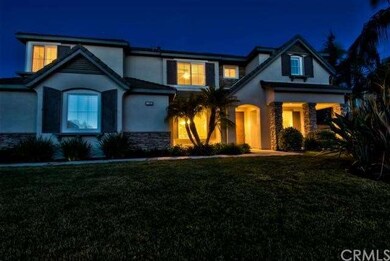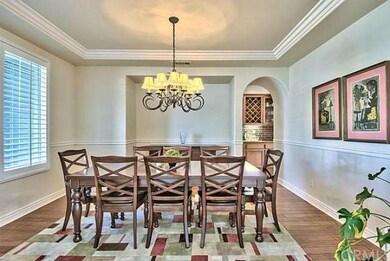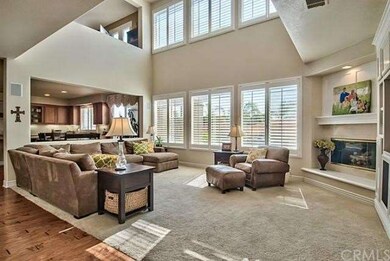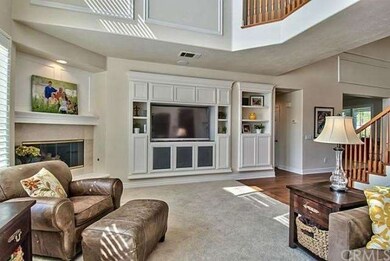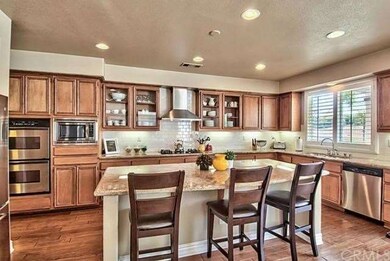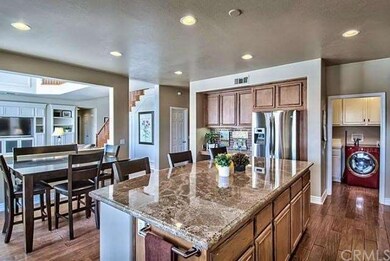
17032 Mountain Crest Ct Riverside, CA 92503
Lake Hills/Victoria Grove NeighborhoodHighlights
- In Ground Pool
- Primary Bedroom Suite
- View of Hills
- Lake Mathews Elementary School Rated A-
- 0.49 Acre Lot
- Main Floor Bedroom
About This Home
As of October 2019This Victoria Grove home is stunning w/4 Spacious Bedrooms (the downstairs bedroom just needs an armoir). Spotless & Upgraded, this home is ready for House Beautiful magazine. The Floor Plan makes entertaining easy w/a Formal Living Room, Separate Dining Room & Kitchen open to the Family Room. The Kitchen features Beautiful Granite Counters, Center Island w/Breakfast Bar, Ample Cabinets, Stainless Steel Appliances & Walk In Pantry. The Family Room features Built Ins and an Over-Sized Fireplace. The Expansive Master Bedroom has a Walk-In Closet, Dual Vessel Sinks and Separate Tub & Shower. There is an upstairs loft with Large Balcony overlooking the backyard and the Natural Beauty of the Victoria Grove area. Other features making this home irresistible are the Plantation Shutters, Ceiling Fans in each bedroom, Chair Railing, Wainscoting, Custom Baseboards, Crown Molding, Elegant Wood Planked flooring, Indoor Laundry Room and Spacious Backyard with Private In-ground Pool and Spa. The backyard also offers a Rose Garden, Lawn Area, Covered Patio and Fire Pit. Victoria Grove is a gated community and features relatively level streets for walking and cycling, HOA Pool/Spa, a community park (with a baseball diamond, picnic area, playground & basketball court).
Last Agent to Sell the Property
BHHS CA Properties License #01296715 Listed on: 07/22/2014

Last Buyer's Agent
Susan Davis
VICKI L. PEDERSEN, BROKER License #01503650
Home Details
Home Type
- Single Family
Est. Annual Taxes
- $10,763
Year Built
- Built in 2001
Lot Details
- 0.49 Acre Lot
- Cul-De-Sac
- Landscaped
- Lawn
- Back and Front Yard
HOA Fees
- $132 Monthly HOA Fees
Parking
- 4 Car Attached Garage
Property Views
- Hills
- Meadow
Interior Spaces
- 3,815 Sq Ft Home
- Built-In Features
- Ceiling Fan
- Family Room with Fireplace
- Family Room Off Kitchen
- Living Room
- Dining Room
- Loft
- Laundry Room
Kitchen
- Open to Family Room
- Eat-In Kitchen
- Breakfast Bar
- Kitchen Island
- Granite Countertops
Bedrooms and Bathrooms
- 4 Bedrooms
- Main Floor Bedroom
- Primary Bedroom Suite
- Walk-In Closet
- Jack-and-Jill Bathroom
Pool
- In Ground Pool
- In Ground Spa
Outdoor Features
- Balcony
- Exterior Lighting
- Rain Gutters
Location
- Suburban Location
Utilities
- Two cooling system units
- Central Air
- Private Water Source
Listing and Financial Details
- Tax Lot 3
- Tax Tract Number 28897
- Assessor Parcel Number 270300003
Community Details
Overview
- Encore Property Management Association, Phone Number (951) 279-3934
Amenities
- Picnic Area
Recreation
- Sport Court
- Community Pool
- Community Spa
Ownership History
Purchase Details
Home Financials for this Owner
Home Financials are based on the most recent Mortgage that was taken out on this home.Purchase Details
Purchase Details
Home Financials for this Owner
Home Financials are based on the most recent Mortgage that was taken out on this home.Purchase Details
Home Financials for this Owner
Home Financials are based on the most recent Mortgage that was taken out on this home.Purchase Details
Home Financials for this Owner
Home Financials are based on the most recent Mortgage that was taken out on this home.Purchase Details
Similar Homes in Riverside, CA
Home Values in the Area
Average Home Value in this Area
Purchase History
| Date | Type | Sale Price | Title Company |
|---|---|---|---|
| Grant Deed | $740,000 | Wfg Title Company Of Ca | |
| Interfamily Deed Transfer | -- | None Available | |
| Grant Deed | $625,000 | Stewart Title Of Ca Inc | |
| Grant Deed | $558,000 | Title 365 | |
| Grant Deed | $490,000 | Usa National Title Co | |
| Grant Deed | $456,000 | First American Title Co |
Mortgage History
| Date | Status | Loan Amount | Loan Type |
|---|---|---|---|
| Open | $664,000 | New Conventional | |
| Previous Owner | $657,500 | New Conventional | |
| Previous Owner | $937,200 | Reverse Mortgage Home Equity Conversion Mortgage | |
| Previous Owner | $503,662 | FHA | |
| Previous Owner | $416,500 | New Conventional | |
| Previous Owner | $60,000 | Credit Line Revolving |
Property History
| Date | Event | Price | Change | Sq Ft Price |
|---|---|---|---|---|
| 06/30/2025 06/30/25 | For Sale | $899,999 | +21.6% | $236 / Sq Ft |
| 10/15/2019 10/15/19 | Sold | $740,000 | -1.3% | $194 / Sq Ft |
| 08/22/2019 08/22/19 | Pending | -- | -- | -- |
| 07/15/2019 07/15/19 | For Sale | $749,900 | +20.0% | $197 / Sq Ft |
| 08/22/2014 08/22/14 | Sold | $624,800 | 0.0% | $164 / Sq Ft |
| 07/30/2014 07/30/14 | Pending | -- | -- | -- |
| 07/25/2014 07/25/14 | Off Market | $624,800 | -- | -- |
| 07/22/2014 07/22/14 | For Sale | $624,800 | +12.0% | $164 / Sq Ft |
| 07/03/2013 07/03/13 | Sold | $558,000 | -3.8% | $146 / Sq Ft |
| 05/27/2013 05/27/13 | Pending | -- | -- | -- |
| 05/20/2013 05/20/13 | For Sale | $579,900 | +18.3% | $152 / Sq Ft |
| 10/23/2012 10/23/12 | Sold | $490,000 | -2.0% | $128 / Sq Ft |
| 08/03/2012 08/03/12 | Price Changed | $500,000 | -4.8% | $131 / Sq Ft |
| 06/21/2012 06/21/12 | For Sale | $525,000 | -- | $138 / Sq Ft |
Tax History Compared to Growth
Tax History
| Year | Tax Paid | Tax Assessment Tax Assessment Total Assessment is a certain percentage of the fair market value that is determined by local assessors to be the total taxable value of land and additions on the property. | Land | Improvement |
|---|---|---|---|---|
| 2025 | $10,763 | $1,487,353 | $131,235 | $1,356,118 |
| 2023 | $10,763 | $777,870 | $126,140 | $651,730 |
| 2022 | $10,329 | $762,618 | $123,667 | $638,951 |
| 2021 | $9,769 | $747,666 | $121,243 | $626,423 |
| 2020 | $9,704 | $740,000 | $120,000 | $620,000 |
| 2019 | $8,886 | $673,151 | $172,381 | $500,770 |
| 2018 | $8,749 | $659,952 | $169,001 | $490,951 |
| 2017 | $8,677 | $647,013 | $165,688 | $481,325 |
| 2016 | $8,499 | $634,328 | $162,440 | $471,888 |
| 2015 | $8,407 | $624,800 | $160,000 | $464,800 |
| 2014 | -- | $603,000 | $150,000 | $453,000 |
Agents Affiliated with this Home
-
Miles Turner

Seller's Agent in 2025
Miles Turner
Tower Agency
(951) 640-7345
162 Total Sales
-
Brent Lee

Seller Co-Listing Agent in 2025
Brent Lee
Tower Agency
(951) 369-8002
101 Total Sales
-
S
Seller's Agent in 2019
Susan Davis
VICKI L. PEDERSEN, BROKER
-
JUSTIN HANSON

Buyer's Agent in 2019
JUSTIN HANSON
REALTY ONE GROUP ROADS
(909) 223-1535
2 in this area
19 Total Sales
-
Jill Ross

Seller's Agent in 2014
Jill Ross
BHHS CA Properties
(951) 751-3556
1 in this area
57 Total Sales
-
Joyce Barnett

Seller's Agent in 2013
Joyce Barnett
Barnett Realty
(951) 707-6150
17 Total Sales
Map
Source: California Regional Multiple Listing Service (CRMLS)
MLS Number: IG14155249
APN: 270-300-003
- 12285 Road Runner Ridge
- 13105 Via Tuscany
- 13083 Via Tuscany
- 13040 Via Tuscany
- 17287 Grove Dr
- 17113 Hidden Trails Ln
- 13122 Capricornio St
- 12994 Sonoma Valley Dr
- 17602 Col Ranch Dr
- 17648 McDowell Valley Dr
- 12830 Wildflower Ln
- 13438 Ambrosia Ct
- 17262 Hawkwood Dr
- 17744 McDowell Valley Dr
- 13037 York Mountain Dr
- 12415 Brianwood Dr
- 17727 Santa Lucia Ct
- 16562 Orangewind Ln
- 17648 Fan Palm Ln
- 13471 Planet Ct
